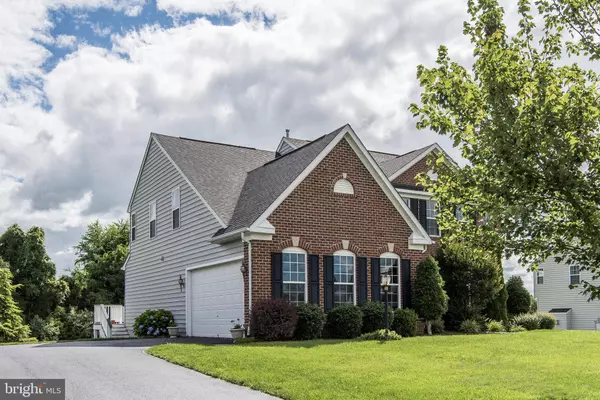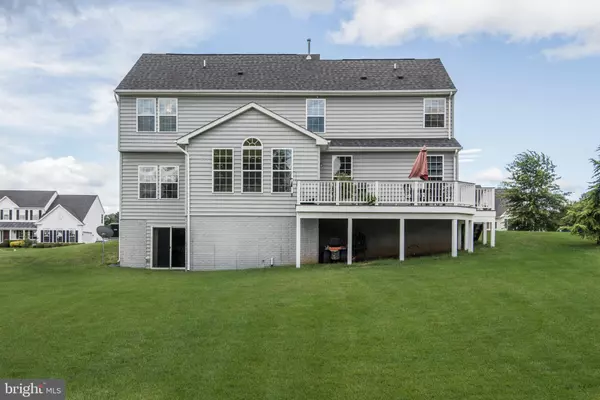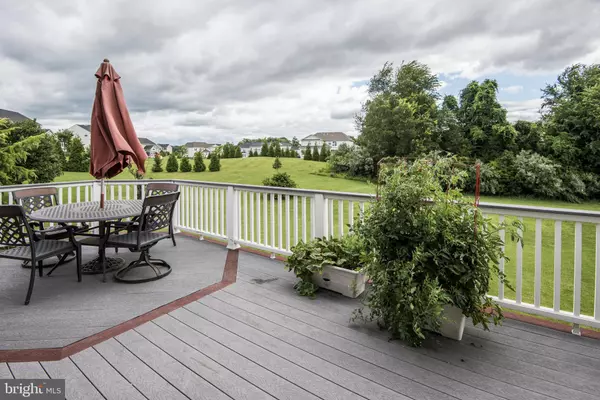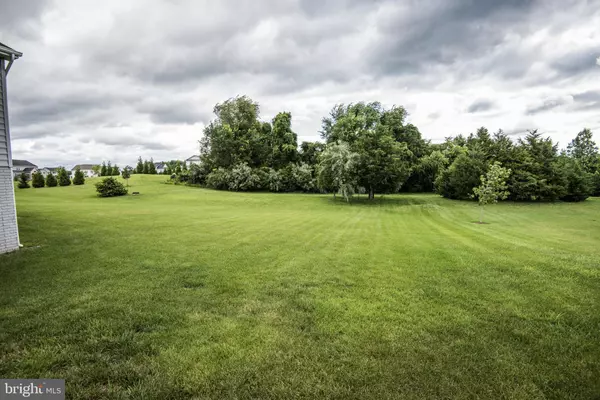$565,000
$569,900
0.9%For more information regarding the value of a property, please contact us for a free consultation.
4 Beds
3 Baths
3,586 SqFt
SOLD DATE : 08/13/2019
Key Details
Sold Price $565,000
Property Type Single Family Home
Sub Type Detached
Listing Status Sold
Purchase Type For Sale
Square Footage 3,586 sqft
Price per Sqft $157
Subdivision Brookside
MLS Listing ID VAFQ161036
Sold Date 08/13/19
Style Colonial,Traditional
Bedrooms 4
Full Baths 2
Half Baths 1
HOA Fees $120/qua
HOA Y/N Y
Abv Grd Liv Area 2,838
Originating Board BRIGHT
Year Built 2010
Annual Tax Amount $5,207
Tax Year 2018
Lot Size 0.731 Acres
Acres 0.73
Property Description
Nestled on a 3/4 acre lot backing to mature hardwoods and evergreen trees in the beautiful Brookside Community, the Victoria by Ryan is a family friendly design with a dramatic two story foyer and staircase, hardwood and tile floors on the main level, a gourmet kitchen with an oversized island with extended seating, granite countertops and upgraded cabinets, gas stove, and stainless steel appliances. A sunny vaulted morning room with oversized Palladian windows looking out over a lush green back yard. The oversized owners suite features a tray ceiling with impressive double walk-in closets. The master bath offers a luxurious soaking tub with separate shower and water closet, and three generously sized bedrooms and hall bath complete the upper level. The inviting Trex deck overlooking the private backyard rounds out this easy-living open floor plan you'll love. The finished lower level offers a game room/ work+play area with a walk-out to your back yard, There is plenty of storage in the unfinished area of the basement with a rough-in for 3rd bath. The Brookside community features club houses and pools, a community lake, walking paths, basketball and tennis courts, tot lots, and plenty of family friendly activities with something for everyone. Don't miss this one!!
Location
State VA
County Fauquier
Zoning R1
Rooms
Other Rooms Game Room, Sun/Florida Room, Storage Room, Hobby Room
Basement Daylight, Full, Interior Access, Partially Finished, Rough Bath Plumb, Sump Pump, Walkout Level
Interior
Interior Features Breakfast Area, Carpet, Ceiling Fan(s), Chair Railings, Combination Dining/Living, Family Room Off Kitchen, Kitchen - Island, Pantry, Recessed Lighting, Soaking Tub, Stall Shower, Upgraded Countertops, Walk-in Closet(s), Window Treatments, Wood Floors
Heating Heat Pump(s), Central
Cooling Central A/C, Heat Pump(s)
Flooring Hardwood, Carpet, Ceramic Tile
Equipment Built-In Microwave, Dishwasher, Disposal, Dryer, Energy Efficient Appliances, Oven/Range - Gas, Refrigerator, Stainless Steel Appliances, Washer
Fireplace N
Window Features Double Pane,Energy Efficient,Palladian,Screens,Sliding,Transom,Vinyl Clad
Appliance Built-In Microwave, Dishwasher, Disposal, Dryer, Energy Efficient Appliances, Oven/Range - Gas, Refrigerator, Stainless Steel Appliances, Washer
Heat Source Natural Gas, Electric
Laundry Main Floor
Exterior
Exterior Feature Deck(s)
Parking Features Garage - Side Entry, Garage Door Opener, Inside Access, Oversized
Garage Spaces 2.0
Amenities Available Bike Trail, Club House, Common Grounds, Community Center, Fitness Center, Jog/Walk Path, Lake, Pool - Outdoor, Recreational Center, Tot Lots/Playground
Water Access N
View Garden/Lawn, Trees/Woods
Roof Type Asphalt
Accessibility None
Porch Deck(s)
Attached Garage 2
Total Parking Spaces 2
Garage Y
Building
Lot Description Backs to Trees, Level, Open
Story 3+
Foundation Concrete Perimeter
Sewer Public Sewer
Water Public
Architectural Style Colonial, Traditional
Level or Stories 3+
Additional Building Above Grade, Below Grade
New Construction N
Schools
Elementary Schools Greenville
Middle Schools Auburn
High Schools Kettle Run
School District Fauquier County Public Schools
Others
HOA Fee Include Common Area Maintenance,Management,Pool(s),Recreation Facility,Road Maintenance,Snow Removal
Senior Community No
Tax ID 7915-21-7248
Ownership Fee Simple
SqFt Source Assessor
Acceptable Financing FHA, Cash, Conventional, VA
Horse Property N
Listing Terms FHA, Cash, Conventional, VA
Financing FHA,Cash,Conventional,VA
Special Listing Condition Standard
Read Less Info
Want to know what your home might be worth? Contact us for a FREE valuation!

Our team is ready to help you sell your home for the highest possible price ASAP

Bought with Joan Stansfield • Keller Williams Realty

"My job is to find and attract mastery-based agents to the office, protect the culture, and make sure everyone is happy! "






