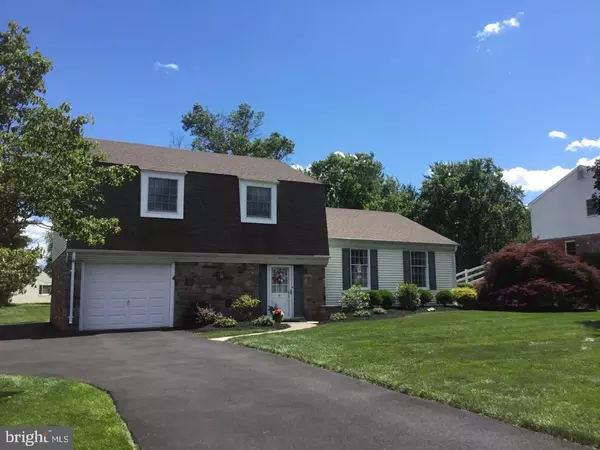$411,500
$415,000
0.8%For more information regarding the value of a property, please contact us for a free consultation.
3 Beds
3 Baths
2,000 SqFt
SOLD DATE : 08/14/2019
Key Details
Sold Price $411,500
Property Type Single Family Home
Sub Type Detached
Listing Status Sold
Purchase Type For Sale
Square Footage 2,000 sqft
Price per Sqft $205
Subdivision Hillcrestshire
MLS Listing ID PABU471580
Sold Date 08/14/19
Style Dutch,Colonial
Bedrooms 3
Full Baths 2
Half Baths 1
HOA Y/N N
Abv Grd Liv Area 2,000
Originating Board BRIGHT
Year Built 1971
Annual Tax Amount $6,062
Tax Year 2018
Lot Size 0.500 Acres
Acres 0.5
Lot Dimensions 100.00 x 200.00
Property Description
Welcome to 125 Buckshire Drive! Located on a quiet street in Holland, Bucks County, in the very desirable subdivision of Hillcrestshire, is this lovely and very well maintained 2000 square foot, 3 bedroom 2.5 bath home. Driving up to 125 Buckshire Drive you will immediately notice the wonderful curb appeal. The finely manicured lawn and impeccable landscaping lines the front as well as the back of the property. Welcoming you through the front door is a large foyer with a spacious coat closet and beautiful hardwood floors that extend through both the living room and dining room. The family room on the main level is cozy and updated with its wood burning fireplace with brick facade. The Screened in porch, with Pennsylvania bluestone patio, is just through the French doors off of the family room and is the perfect spot to relax with your morning coffee and enjoy the large, private back yard. A first floor laundry and powder room, with direct access to the one car garage, complete the main floor. Just a few steps up is your light and bright eat-in kitchen complete with granite counter tops and tile back splash! Continuing on this level, the dining room flows seamlessly into the living room where there is lots of natural light, the perfect space to entertain! The second floor is host to the master bedroom with updated en-suite, two additional large bedrooms, and a full updated hall bath. The full basement is ready to be finished and will add quite a bit of additional entertaining space to this already spacious home! Located in the highly acclaimed Council Rock School District, this home is a must see! Make your appointment today!
Location
State PA
County Bucks
Area Northampton Twp (10131)
Zoning R2
Rooms
Basement Full
Interior
Interior Features Attic, Built-Ins, Carpet, Combination Dining/Living, Dining Area, Kitchen - Eat-In, Kitchen - Table Space, Upgraded Countertops, Walk-in Closet(s), Wood Floors, Attic/House Fan, Chair Railings, Exposed Beams, Primary Bath(s), Pantry, Stall Shower, Wainscotting
Heating Forced Air
Cooling Central A/C
Flooring Carpet, Hardwood, Ceramic Tile, Vinyl
Fireplaces Number 1
Fireplaces Type Wood
Equipment Built-In Microwave, Built-In Range, Dishwasher, Disposal, Oven/Range - Gas
Fireplace Y
Appliance Built-In Microwave, Built-In Range, Dishwasher, Disposal, Oven/Range - Gas
Heat Source Natural Gas
Laundry Main Floor
Exterior
Exterior Feature Porch(es), Screened
Parking Features Garage - Front Entry, Inside Access, Garage Door Opener
Garage Spaces 1.0
Utilities Available Cable TV
Water Access N
Accessibility None
Porch Porch(es), Screened
Attached Garage 1
Total Parking Spaces 1
Garage Y
Building
Lot Description Cleared, Front Yard, Landscaping, Level, Private, Rear Yard, SideYard(s)
Story 2.5
Sewer Public Sewer
Water Public
Architectural Style Dutch, Colonial
Level or Stories 2.5
Additional Building Above Grade, Below Grade
New Construction N
Schools
Elementary Schools Holland
Middle Schools Holland Jr
School District Council Rock
Others
Senior Community No
Tax ID 31-033-105
Ownership Fee Simple
SqFt Source Estimated
Acceptable Financing FHA, Conventional, Cash
Listing Terms FHA, Conventional, Cash
Financing FHA,Conventional,Cash
Special Listing Condition Standard
Read Less Info
Want to know what your home might be worth? Contact us for a FREE valuation!

Our team is ready to help you sell your home for the highest possible price ASAP

Bought with Amy Levine • Coldwell Banker Hearthside

"My job is to find and attract mastery-based agents to the office, protect the culture, and make sure everyone is happy! "






