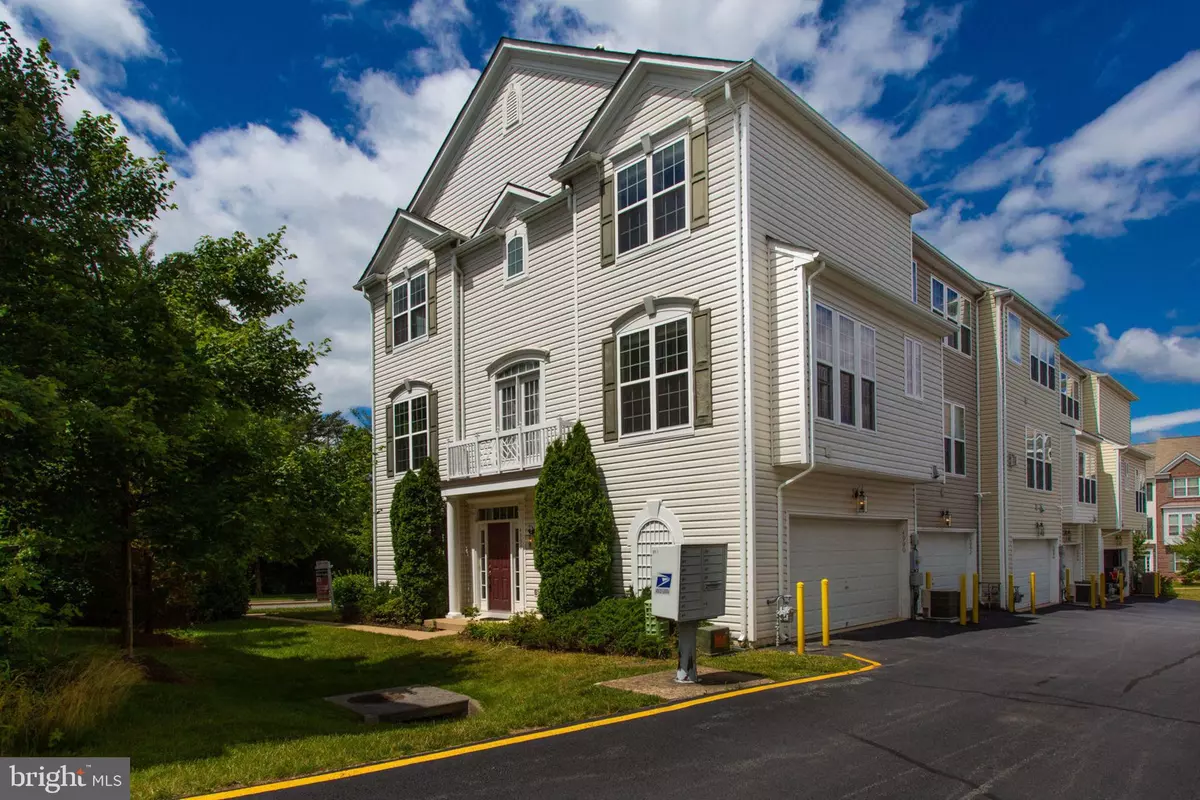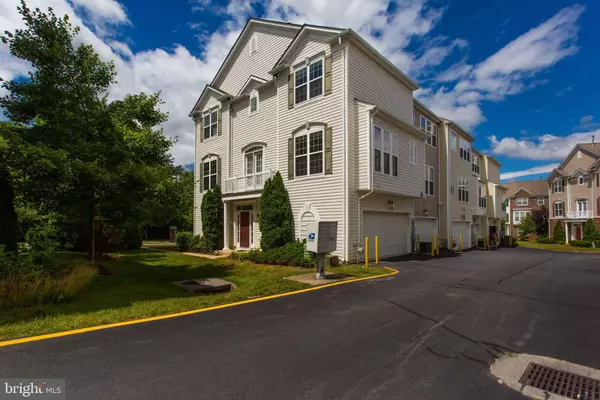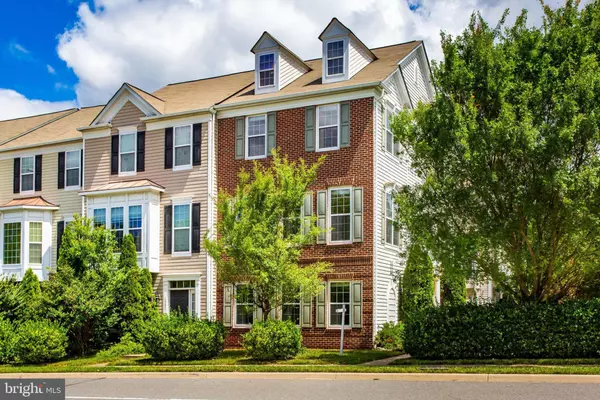$480,000
$485,000
1.0%For more information regarding the value of a property, please contact us for a free consultation.
3 Beds
4 Baths
1,690 SqFt
SOLD DATE : 08/15/2019
Key Details
Sold Price $480,000
Property Type Townhouse
Sub Type End of Row/Townhouse
Listing Status Sold
Purchase Type For Sale
Square Footage 1,690 sqft
Price per Sqft $284
Subdivision Faircrest
MLS Listing ID VAFX1071704
Sold Date 08/15/19
Style Colonial
Bedrooms 3
Full Baths 2
Half Baths 2
HOA Fees $79/qua
HOA Y/N Y
Abv Grd Liv Area 1,690
Originating Board BRIGHT
Year Built 2004
Annual Tax Amount $5,234
Tax Year 2019
Lot Size 1,344 Sqft
Acres 0.03
Lot Dimensions 0.03
Property Description
Great Location! Beautiful Brick front End Unit townhomes with 3 Bedrooms and 2 full Bathrooms and 2 half Bathrooms in Faircrest Community! One of the most desirable neighborhoods of Centreville. This 2-car garage townhome have great view and lots of privacy! Bright & open floor plan with 3 sides of windows! Large Eat-in kitchen with granite countertops! The master bedroom offers bath with separate soaking tub and shower, double vanities, a large walk-in closet, and tray ceiling. A generous sized Den/Office/Library or Rec room with French door with half bath on the lower level! Excellent schools, plenty of visitor parking, community pool, tennis court, and club house (coming soon!) makes this an ideal community to call home! Walk to the Stringfellow PARK AND RIDE! Few minutes from Fair Lakes Shopping Center, Rt.29, Rt. 50, Rt. 28, Fairfax County-Pkwy and I-66
Location
State VA
County Fairfax
Zoning 308
Rooms
Basement Front Entrance, Fully Finished, Garage Access, Walkout Level, Windows, Daylight, Full
Interior
Interior Features Attic, Breakfast Area, Carpet, Ceiling Fan(s), Crown Moldings, Family Room Off Kitchen, Floor Plan - Open, Floor Plan - Traditional, Combination Kitchen/Living, Kitchen - Eat-In, Kitchen - Gourmet, Kitchen - Island
Hot Water Natural Gas
Heating Central, Forced Air, Hot Water
Cooling Central A/C, Ceiling Fan(s)
Flooring Carpet, Ceramic Tile, Fully Carpeted
Equipment Built-In Microwave, Built-In Range, Cooktop, Dishwasher, Disposal, Dryer, Dryer - Gas, Exhaust Fan, Microwave, Oven - Double
Furnishings Yes
Fireplace N
Window Features Double Pane,Sliding,Vinyl Clad,Storm
Appliance Built-In Microwave, Built-In Range, Cooktop, Dishwasher, Disposal, Dryer, Dryer - Gas, Exhaust Fan, Microwave, Oven - Double
Heat Source Natural Gas
Laundry Basement, Has Laundry
Exterior
Parking Features Basement Garage, Garage - Rear Entry, Garage Door Opener, Other
Garage Spaces 2.0
Utilities Available Sewer Available, Water Available
Amenities Available Community Center, Pool - Outdoor, Tennis Courts, Club House, Tot Lots/Playground
Water Access N
Roof Type Shingle
Accessibility >84\" Garage Door, Doors - Lever Handle(s), Level Entry - Main
Attached Garage 2
Total Parking Spaces 2
Garage Y
Building
Lot Description Front Yard, Not In Development
Story 3+
Sewer Public Septic, Public Sewer
Water Public
Architectural Style Colonial
Level or Stories 3+
Additional Building Above Grade, Below Grade
Structure Type 9'+ Ceilings,Dry Wall,Tray Ceilings
New Construction N
Schools
School District Fairfax County Public Schools
Others
HOA Fee Include Snow Removal,Trash,Pool(s),Common Area Maintenance,Management
Senior Community No
Tax ID 0551 26 0122
Ownership Fee Simple
SqFt Source Estimated
Horse Property Y
Special Listing Condition Standard
Read Less Info
Want to know what your home might be worth? Contact us for a FREE valuation!

Our team is ready to help you sell your home for the highest possible price ASAP

Bought with Derick Hammond • KW Metro Center

"My job is to find and attract mastery-based agents to the office, protect the culture, and make sure everyone is happy! "






