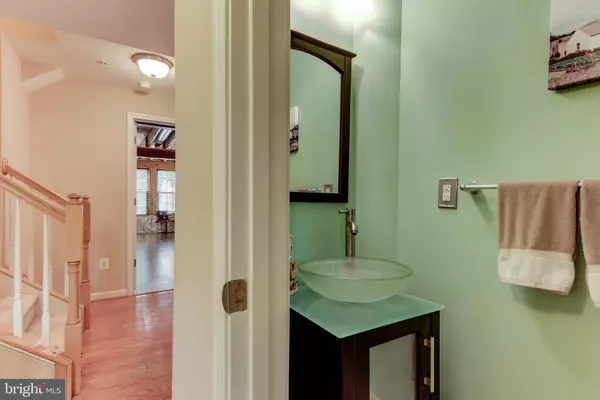$330,000
$335,000
1.5%For more information regarding the value of a property, please contact us for a free consultation.
3 Beds
3 Baths
1,796 SqFt
SOLD DATE : 08/15/2019
Key Details
Sold Price $330,000
Property Type Townhouse
Sub Type Interior Row/Townhouse
Listing Status Sold
Purchase Type For Sale
Square Footage 1,796 sqft
Price per Sqft $183
Subdivision Tall Trees
MLS Listing ID PACT482284
Sold Date 08/15/19
Style Other
Bedrooms 3
Full Baths 2
Half Baths 1
HOA Fees $125/mo
HOA Y/N Y
Abv Grd Liv Area 1,796
Originating Board BRIGHT
Year Built 2008
Annual Tax Amount $5,885
Tax Year 2018
Lot Size 5,137 Sqft
Acres 0.12
Lot Dimensions 0.00 x 0.00
Property Description
Welcome to this gorgeous 3 Bedroom 2.1 Bath end unit townhome in the highly sought-after community of Tall Trees. Centrally located to all major routes, this pristine home is sure to impress! Enter the lower level that is completed with a 1-car garage, half bath and partially finished space to a walkout custom rear patio. The Main Level features an open floor plan with numerous upgrades throughout. Gourmet Kitchen with large center island features Granite Counters, tile backsplash, recessed lighting, stainless appliances and tons of cabinet space. Dining Area is open to Kitchen and features a gorgeous wood plank accent wall. Relax in the cozy Sunroom also open to the Kitchen with views of the private rear yard and sliders to the deck! Large Family Room with custom crown moldings complete this level. The 2nd floor is highlighted by a large Master Suite with gorgeous spa-like Master Bath and huge walk-in closet. The Master Bath features a jetted tub, separate glass shower stall, dual vanity and water closet. 2 additional generous-sized guest Bedrooms, Center Hall Bath and Laundry complete this level. The rear patio and deck area provide your own private oasis to relax and entertain. This home truly is a "Must See"! Please schedule showings ASAP, offers will be reviewed on Monday evening.
Location
State PA
County Chester
Area East Caln Twp (10340)
Zoning R3
Rooms
Other Rooms Living Room, Dining Room, Primary Bedroom, Bedroom 2, Bedroom 3, Kitchen, Other
Basement Full, Unfinished
Interior
Interior Features Breakfast Area, Primary Bath(s)
Heating Other
Cooling Central A/C
Flooring Fully Carpeted, Tile/Brick, Wood
Equipment Dishwasher, Disposal, Dryer, Microwave, Washer, Refrigerator
Appliance Dishwasher, Disposal, Dryer, Microwave, Washer, Refrigerator
Heat Source Natural Gas
Exterior
Waterfront N
Water Access N
Accessibility None
Parking Type Driveway
Garage N
Building
Story 2
Sewer Public Sewer
Water Public
Architectural Style Other
Level or Stories 2
Additional Building Above Grade, Below Grade
New Construction N
Schools
School District Downingtown Area
Others
Senior Community No
Tax ID 40-02 -1341
Ownership Fee Simple
SqFt Source Assessor
Special Listing Condition Standard
Read Less Info
Want to know what your home might be worth? Contact us for a FREE valuation!

Our team is ready to help you sell your home for the highest possible price ASAP

Bought with John P Curran • BHHS Fox & Roach Realtors

"My job is to find and attract mastery-based agents to the office, protect the culture, and make sure everyone is happy! "






