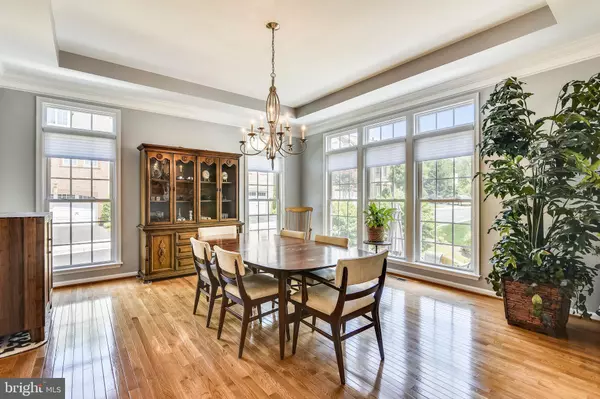$880,000
$875,000
0.6%For more information regarding the value of a property, please contact us for a free consultation.
4 Beds
6 Baths
4,420 SqFt
SOLD DATE : 08/15/2019
Key Details
Sold Price $880,000
Property Type Single Family Home
Sub Type Detached
Listing Status Sold
Purchase Type For Sale
Square Footage 4,420 sqft
Price per Sqft $199
Subdivision Cedarest Assemblage
MLS Listing ID VAFX1076542
Sold Date 08/15/19
Style Colonial
Bedrooms 4
Full Baths 5
Half Baths 1
HOA Fees $245/mo
HOA Y/N Y
Abv Grd Liv Area 4,420
Originating Board BRIGHT
Year Built 2008
Annual Tax Amount $10,134
Tax Year 2019
Lot Size 4,330 Sqft
Acres 0.1
Property Description
Gorgeous Basheer Edgemoore built 4 level 3 sided brick colonial with 4 ample bedrooms each with ensuite baths, 4th level loft & two level bump-out! Stunning kitchen with staggered 42 cabinets, remodeled kitchen island includes quartz top, wine fridge & under island lighting, granite counters, flexible pantry, trash receptacle drawers, tiled backsplash & stainless appliances. Opulent Master Suite, large sitting room, two sided gas fireplace, his & hers walk-in closets with organizers & covered balcony! LUXURIOUS Master bath with two water closets, huge shower & soaking tub. Spacious light filled living & dining rooms include tray ceiling, ample moldings, gleaming hardwood floors, expanded family room with gas fireplace & tray ceiling. Large finished walk-up recreation room with two huge storage/media rooms. Extras included; preframed elevator shaft, two gas HVACS, 2 gas hot water heaters, deck and paver stone patio. Beautiful neighborhood grounds & paths maintained by HOA. Minutes to Dunn Loring Metro Station & Mosaic District, Welcome Home!
Location
State VA
County Fairfax
Zoning 305
Rooms
Other Rooms Living Room, Dining Room, Primary Bedroom, Sitting Room, Bedroom 2, Bedroom 3, Bedroom 4, Kitchen, Family Room, Basement, Loft, Storage Room
Basement Full
Interior
Interior Features Butlers Pantry, Carpet, Ceiling Fan(s), Family Room Off Kitchen, Floor Plan - Open, Formal/Separate Dining Room, Kitchen - Gourmet, Kitchen - Island, Primary Bath(s), Pantry, Recessed Lighting, Soaking Tub, Walk-in Closet(s), Window Treatments, Wood Floors
Hot Water 60+ Gallon Tank, Natural Gas
Heating Forced Air
Cooling Central A/C, Ceiling Fan(s)
Flooring Hardwood, Carpet
Fireplaces Number 2
Fireplaces Type Fireplace - Glass Doors, Gas/Propane
Equipment Built-In Microwave, Built-In Range, Cooktop, Dishwasher, Disposal, Dryer, Exhaust Fan, Humidifier, Icemaker, Oven - Double, Oven - Wall, Oven/Range - Gas, Range Hood, Stainless Steel Appliances, Washer
Fireplace Y
Window Features Bay/Bow,Double Pane
Appliance Built-In Microwave, Built-In Range, Cooktop, Dishwasher, Disposal, Dryer, Exhaust Fan, Humidifier, Icemaker, Oven - Double, Oven - Wall, Oven/Range - Gas, Range Hood, Stainless Steel Appliances, Washer
Heat Source Natural Gas
Laundry Upper Floor
Exterior
Exterior Feature Deck(s), Patio(s)
Parking Features Garage - Front Entry, Garage Door Opener
Garage Spaces 4.0
Utilities Available Cable TV Available
Amenities Available Jog/Walk Path, Picnic Area, Tot Lots/Playground
Water Access N
Roof Type Architectural Shingle
Accessibility None
Porch Deck(s), Patio(s)
Attached Garage 2
Total Parking Spaces 4
Garage Y
Building
Story 3+
Sewer Public Sewer
Water Public
Architectural Style Colonial
Level or Stories 3+
Additional Building Above Grade, Below Grade
Structure Type 9'+ Ceilings,Dry Wall,Tray Ceilings
New Construction N
Schools
Elementary Schools Fairview
Middle Schools Luther Jackson
High Schools Falls Church
School District Fairfax County Public Schools
Others
HOA Fee Include All Ground Fee,Common Area Maintenance,Lawn Care Front,Lawn Care Rear,Lawn Care Side,Snow Removal,Trash
Senior Community No
Tax ID 0484 27 0010
Ownership Fee Simple
SqFt Source Assessor
Security Features Security System
Special Listing Condition Standard
Read Less Info
Want to know what your home might be worth? Contact us for a FREE valuation!

Our team is ready to help you sell your home for the highest possible price ASAP

Bought with Lenwood A Johnson • Keller Williams Realty

"My job is to find and attract mastery-based agents to the office, protect the culture, and make sure everyone is happy! "






