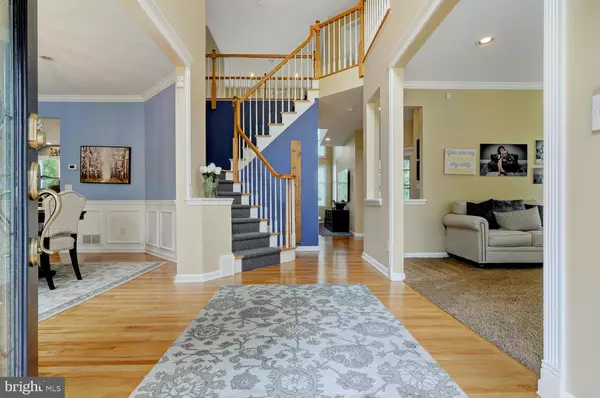$811,700
$799,000
1.6%For more information regarding the value of a property, please contact us for a free consultation.
4 Beds
3 Baths
2,944 SqFt
SOLD DATE : 08/15/2019
Key Details
Sold Price $811,700
Property Type Single Family Home
Sub Type Detached
Listing Status Sold
Purchase Type For Sale
Square Footage 2,944 sqft
Price per Sqft $275
Subdivision Cherry Valley Cc
MLS Listing ID NJSO111800
Sold Date 08/15/19
Style Colonial
Bedrooms 4
Full Baths 2
Half Baths 1
HOA Fees $128/qua
HOA Y/N Y
Abv Grd Liv Area 2,944
Originating Board BRIGHT
Year Built 1997
Annual Tax Amount $18,247
Tax Year 2018
Lot Size 0.525 Acres
Acres 0.53
Lot Dimensions .52
Property Description
Stunning Eastleigh model located on quiet cul-de-sac with views of woods and the 3rd fairway of Bedens Brook Country Club. Private fenced in yard. Dramatic split stair entry with formal living room and dining room, which leads to library with French Doors. Soaring ceiling in the 2 story family room is filled with natural light. Remodeled kitchen with new granite and all new appliances. Spacious master suite with tray ceiling, is enhanced by separate sitting area and 2 large walk-in closets. 3 additional spacious bedrooms complete the second floor. Fabulous full finished basement. Spend endless hours on the paver patio surrounded by beautiful landscaping. Top of the line built in surround sound speakers. Save thousands of dollars a year with solar energy. Ask for list of upgrades. Too many to mention! Don't miss this beautiful home!
Location
State NJ
County Somerset
Area Montgomery Twp (21813)
Zoning R
Rooms
Other Rooms Living Room, Dining Room, Primary Bedroom, Sitting Room, Bedroom 2, Bedroom 3, Kitchen, Family Room, Basement, Breakfast Room, Bedroom 1, Laundry, Office, Bathroom 1, Bathroom 2, Primary Bathroom
Basement Full, Fully Finished
Interior
Interior Features Attic, Breakfast Area, Butlers Pantry, Carpet, Ceiling Fan(s), Central Vacuum, Dining Area, Family Room Off Kitchen, Floor Plan - Open, Kitchen - Eat-In, Kitchen - Island, Primary Bath(s), Recessed Lighting, Skylight(s), Walk-in Closet(s), Window Treatments, Wood Floors
Heating Forced Air, Solar - Passive, Solar - Active
Cooling Ceiling Fan(s), Central A/C
Flooring Hardwood, Carpet
Fireplaces Number 1
Fireplaces Type Gas/Propane
Equipment Dishwasher, Cooktop, Oven/Range - Gas, Refrigerator, Six Burner Stove, Stainless Steel Appliances
Fireplace Y
Window Features Bay/Bow,Skylights
Appliance Dishwasher, Cooktop, Oven/Range - Gas, Refrigerator, Six Burner Stove, Stainless Steel Appliances
Heat Source Central, Solar
Laundry Main Floor
Exterior
Exterior Feature Patio(s), Roof
Garage Garage - Side Entry
Garage Spaces 2.0
Fence Wood, Fully
Utilities Available Natural Gas Available, Electric Available, Phone, Sewer Available, Cable TV
Amenities Available Basketball Courts, Tot Lots/Playground
Waterfront N
Water Access N
View Garden/Lawn
Roof Type Pitched,Shingle
Accessibility None
Porch Patio(s), Roof
Attached Garage 2
Total Parking Spaces 2
Garage Y
Building
Story 2
Sewer No Septic System
Water Public
Architectural Style Colonial
Level or Stories 2
Additional Building Above Grade, Below Grade
Structure Type 2 Story Ceilings,Tray Ceilings,Vaulted Ceilings
New Construction N
Schools
Elementary Schools Orchard Hill
Middle Schools Montgomery Township Upper
High Schools Montgomery Township
School District Montgomery Township Public Schools
Others
Pets Allowed Y
HOA Fee Include Common Area Maintenance
Senior Community No
Tax ID 13-31001-00062
Ownership Fee Simple
SqFt Source Assessor
Security Features Security System,Smoke Detector
Special Listing Condition Standard
Pets Description Cats OK, Dogs OK
Read Less Info
Want to know what your home might be worth? Contact us for a FREE valuation!

Our team is ready to help you sell your home for the highest possible price ASAP

Bought with Debra Foxx • BHHS Fox & Roach Princeton RE

"My job is to find and attract mastery-based agents to the office, protect the culture, and make sure everyone is happy! "






