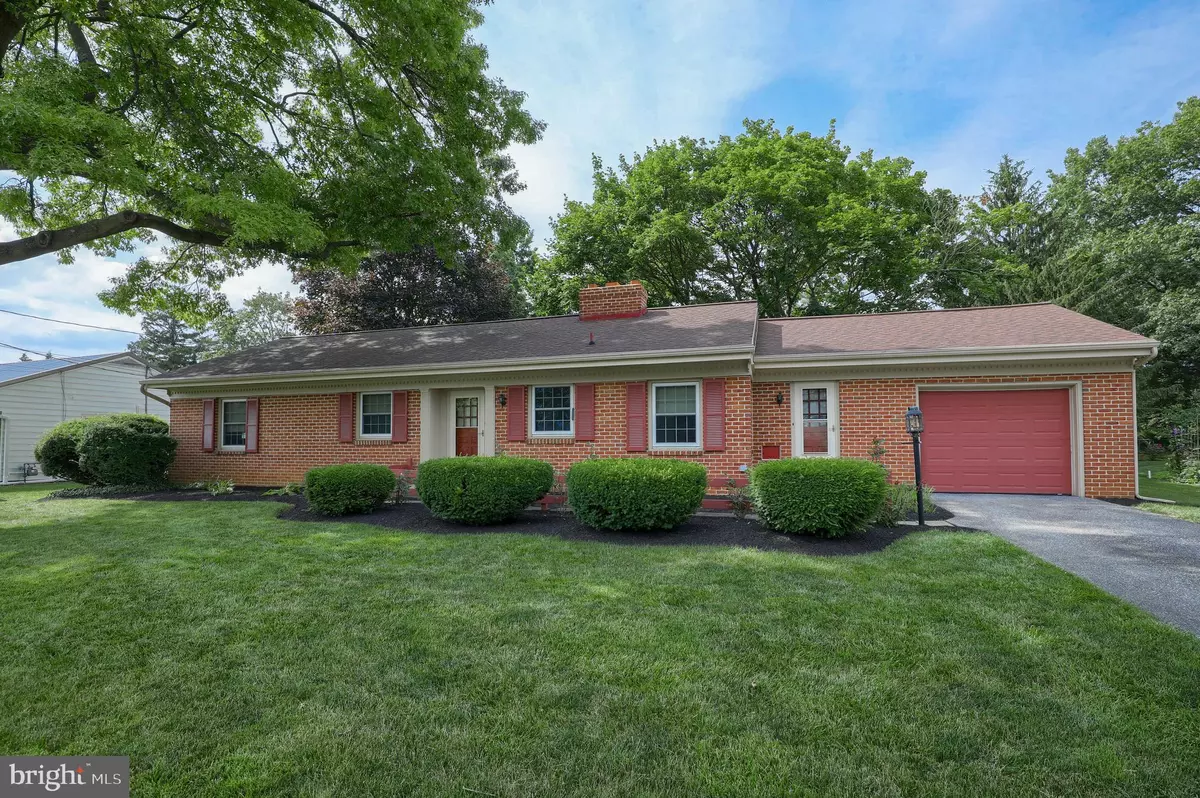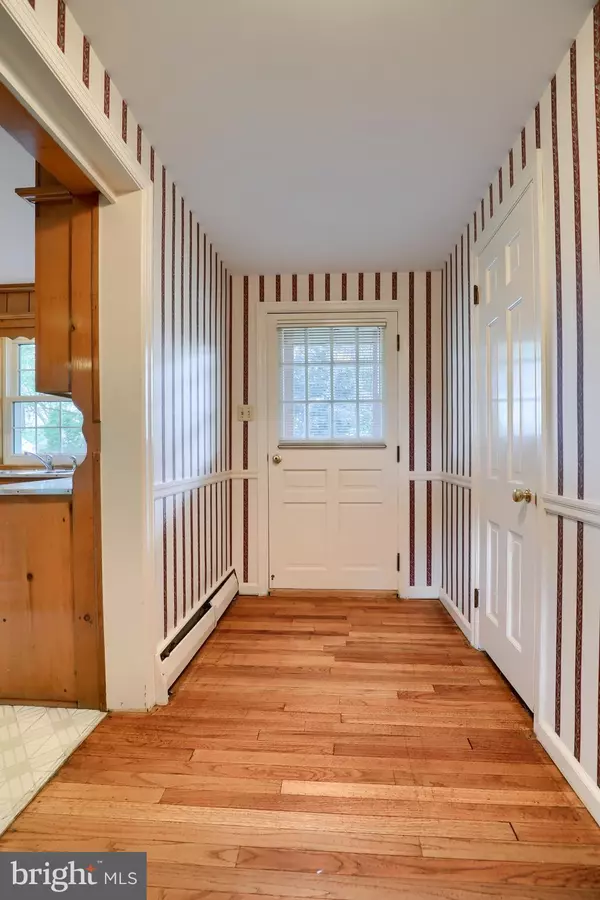$189,900
$189,900
For more information regarding the value of a property, please contact us for a free consultation.
3 Beds
2 Baths
1,239 SqFt
SOLD DATE : 08/15/2019
Key Details
Sold Price $189,900
Property Type Single Family Home
Sub Type Detached
Listing Status Sold
Purchase Type For Sale
Square Footage 1,239 sqft
Price per Sqft $153
Subdivision Lynwick Village
MLS Listing ID PALA135176
Sold Date 08/15/19
Style Ranch/Rambler,Traditional
Bedrooms 3
Full Baths 1
Half Baths 1
HOA Y/N N
Abv Grd Liv Area 1,239
Originating Board BRIGHT
Year Built 1957
Annual Tax Amount $2,979
Tax Year 2020
Lot Size 0.300 Acres
Acres 0.3
Lot Dimensions 100x130
Property Description
Solid all-brick ranch in possession of current owner since 1969*great curb appeal on a level lot located on a quiet homesite and street with mature trees*hardwood floors throughout*cork floor BR#3*vintage electric wall oven*laundry/mud room with access to front and rear yards*walk-up full 2nd floor attic*exterior recently painted*replacement windows 2002-roof-2004-hi-eff gas furnace and tankless H20 2007-200 AMP electric 2008-storm doors 2009-vinyl siding on gable ends 2010*exterior and mechanicals are done-interior needs to be remodeled and updated*excellent interior rehab opportunity on street with well-maintained homes of higher value-original kitchen, baths and wallpapered walls-needs updating*prior appraised at $190,000.
Location
State PA
County Lancaster
Area East Lampeter Twp (10531)
Zoning RESIDENTIAL
Rooms
Other Rooms Living Room, Primary Bedroom, Bedroom 2, Bedroom 3, Kitchen, Foyer, Laundry, Bathroom 1, Half Bath
Basement Partial, Unfinished, Interior Access
Main Level Bedrooms 3
Interior
Interior Features Attic, Combination Dining/Living, Kitchen - Eat-In, Primary Bath(s), Wood Floors
Hot Water Instant Hot Water, Natural Gas
Heating Hot Water, Baseboard - Hot Water
Cooling Window Unit(s)
Flooring Hardwood, Other, Vinyl
Fireplaces Number 1
Fireplaces Type Mantel(s), Wood
Equipment Cooktop, Dryer, Oven - Wall, Refrigerator, Washer, Water Heater - Tankless
Fireplace Y
Window Features Replacement,Insulated,Double Pane,Screens
Appliance Cooktop, Dryer, Oven - Wall, Refrigerator, Washer, Water Heater - Tankless
Heat Source Natural Gas
Laundry Main Floor
Exterior
Garage Garage - Front Entry
Garage Spaces 1.0
Utilities Available Cable TV Available, Electric Available, Natural Gas Available, Sewer Available, Water Available
Waterfront N
Water Access N
Roof Type Architectural Shingle,Fiberglass
Accessibility None
Attached Garage 1
Total Parking Spaces 1
Garage Y
Building
Lot Description Front Yard, Landscaping, Level, Rear Yard
Story 1
Foundation Crawl Space
Sewer Public Sewer
Water Public
Architectural Style Ranch/Rambler, Traditional
Level or Stories 1
Additional Building Above Grade, Below Grade
Structure Type Paneled Walls,Plaster Walls
New Construction N
Schools
Elementary Schools J. E. Fritz
Middle Schools Conestoga Valley
High Schools Conestoga Valley
School District Conestoga Valley
Others
Senior Community No
Tax ID 310-04067-0-0000
Ownership Fee Simple
SqFt Source Assessor
Acceptable Financing Conventional
Listing Terms Conventional
Financing Conventional
Special Listing Condition Standard
Read Less Info
Want to know what your home might be worth? Contact us for a FREE valuation!

Our team is ready to help you sell your home for the highest possible price ASAP

Bought with Jeffrey R Funk • Charles & Associates Real Esta

"My job is to find and attract mastery-based agents to the office, protect the culture, and make sure everyone is happy! "






