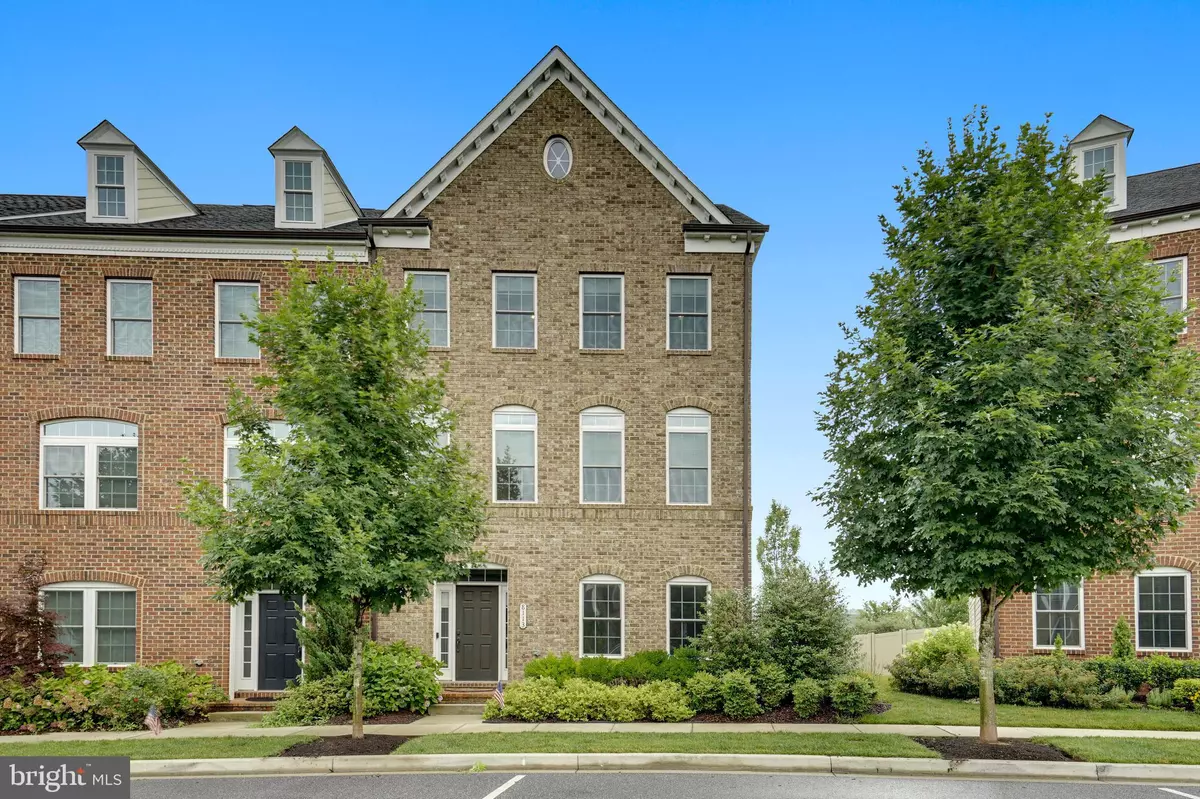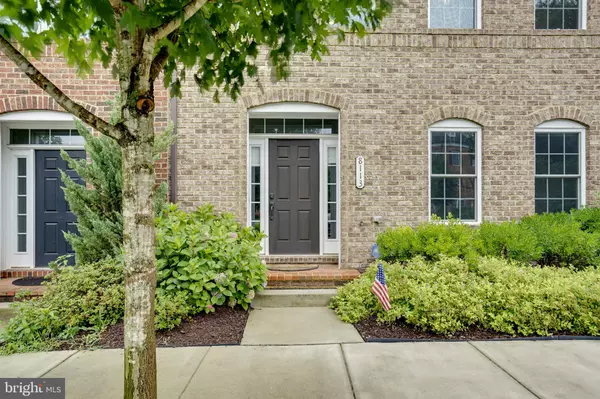$652,000
$648,000
0.6%For more information regarding the value of a property, please contact us for a free consultation.
4 Beds
4 Baths
3,120 SqFt
SOLD DATE : 08/12/2019
Key Details
Sold Price $652,000
Property Type Townhouse
Sub Type End of Row/Townhouse
Listing Status Sold
Purchase Type For Sale
Square Footage 3,120 sqft
Price per Sqft $208
Subdivision Maple Lawn
MLS Listing ID MDHW267066
Sold Date 08/12/19
Style Colonial
Bedrooms 4
Full Baths 3
Half Baths 1
HOA Fees $152/mo
HOA Y/N Y
Abv Grd Liv Area 3,120
Originating Board BRIGHT
Year Built 2013
Annual Tax Amount $8,362
Tax Year 2019
Lot Size 2,955 Sqft
Acres 0.07
Property Description
This brick end unit is a rare gem that has wide plank hardwood floors & hardwood staircases throughout all three levels. In addition to tons of upgrades, this luxury NV Andrew Carnegie model has six foot extension on the rear plus true four bedrooms on the third level. Its amazing gourmet kitchen has upgraded granite counter and cabinetry, an oversized eating island with undermount sink, built-in microwave & oven, stainless steel cooktop, elegant backspash & walk-in pantry. The main level office/library offers a full bath that can be used either as an office or an additional bedroom. Other features such as situated on a larger lot, composite deck, master suite w/ tray ceiling, granite vanity w/dual sink, glass shower enclosure, walk-in closets, top-down-bottom-up custom blinds and much more. Located in walking distance to the sought after Maple Lawn's commerical center, this home is truly a dream come true.
Location
State MD
County Howard
Zoning MXD3
Rooms
Other Rooms Dining Room, Primary Bedroom, Bedroom 2, Bedroom 3, Bedroom 4, Kitchen, Foyer, Great Room, Office, Bathroom 2, Primary Bathroom, Full Bath, Half Bath
Interior
Interior Features Entry Level Bedroom, Crown Moldings, Floor Plan - Open, Kitchen - Gourmet, Kitchen - Island, Pantry, Recessed Lighting, Upgraded Countertops, Walk-in Closet(s), Window Treatments, Wood Floors
Heating Forced Air
Cooling Central A/C
Flooring Hardwood, Ceramic Tile
Heat Source Natural Gas
Exterior
Exterior Feature Deck(s)
Garage Built In, Garage - Rear Entry, Garage Door Opener, Inside Access
Garage Spaces 4.0
Amenities Available Basketball Courts, Club House, Common Grounds, Community Center, Exercise Room, Fitness Center, Jog/Walk Path, Pool - Outdoor, Party Room, Recreational Center, Swimming Pool, Tot Lots/Playground, Tennis Courts
Waterfront N
Water Access N
Accessibility None
Porch Deck(s)
Parking Type Attached Garage
Attached Garage 2
Total Parking Spaces 4
Garage Y
Building
Story 3+
Sewer Public Sewer
Water Public
Architectural Style Colonial
Level or Stories 3+
Additional Building Above Grade, Below Grade
New Construction N
Schools
Elementary Schools Fulton
Middle Schools Lime Kiln
High Schools Reservoir
School District Howard County Public School System
Others
HOA Fee Include Insurance,Management,Pool(s),Recreation Facility,Reserve Funds,Snow Removal,Trash
Senior Community No
Tax ID 1405594410
Ownership Fee Simple
SqFt Source Estimated
Special Listing Condition Standard
Read Less Info
Want to know what your home might be worth? Contact us for a FREE valuation!

Our team is ready to help you sell your home for the highest possible price ASAP

Bought with Zugell Jamison • RE/MAX Advantage Realty

"My job is to find and attract mastery-based agents to the office, protect the culture, and make sure everyone is happy! "






