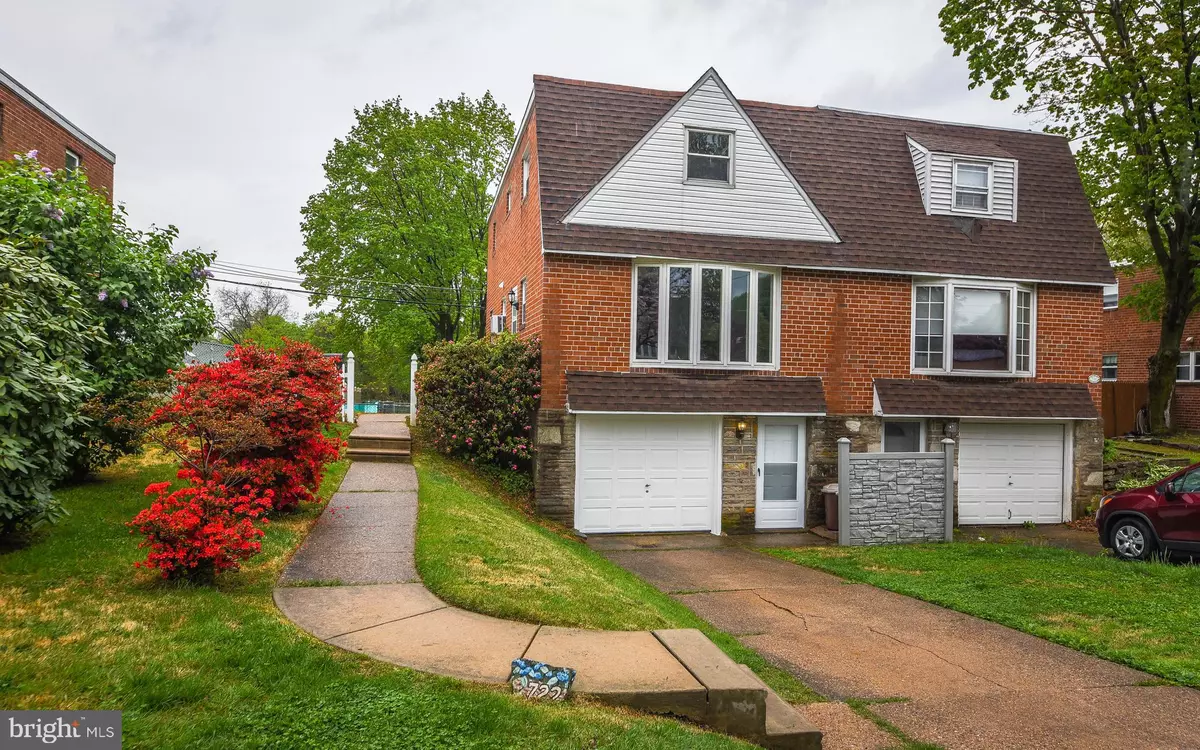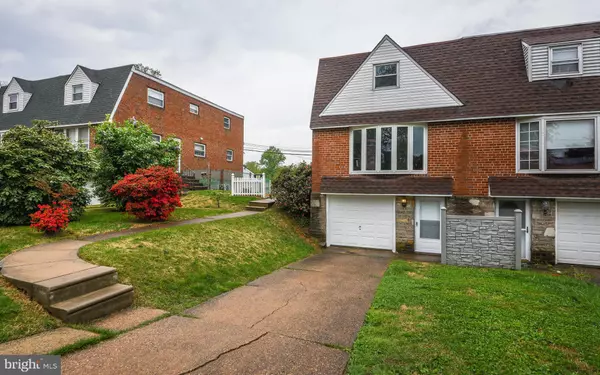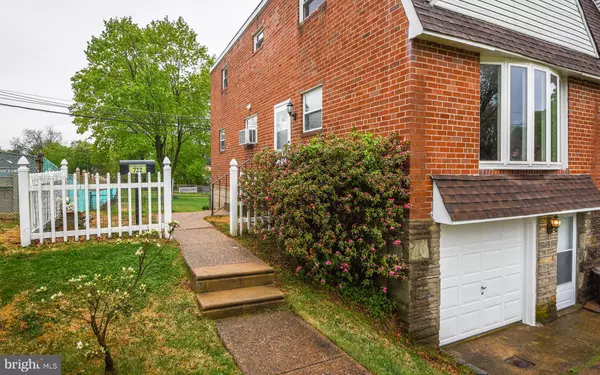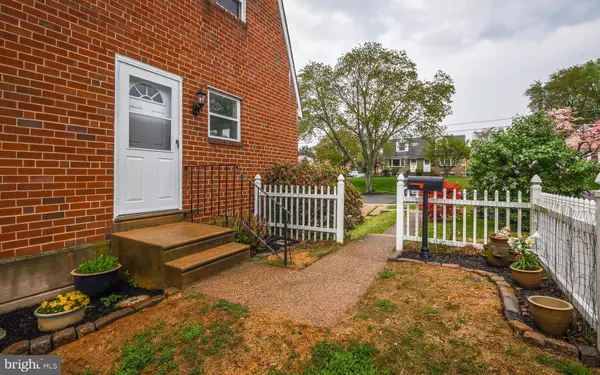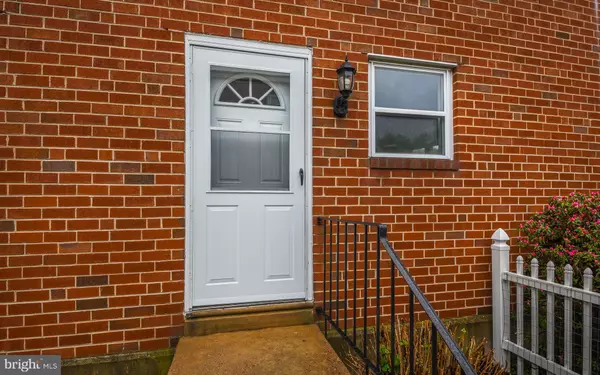$265,000
$275,000
3.6%For more information regarding the value of a property, please contact us for a free consultation.
3 Beds
2 Baths
1,480 SqFt
SOLD DATE : 08/16/2019
Key Details
Sold Price $265,000
Property Type Single Family Home
Sub Type Twin/Semi-Detached
Listing Status Sold
Purchase Type For Sale
Square Footage 1,480 sqft
Price per Sqft $179
Subdivision Pennypack
MLS Listing ID PAPH790754
Sold Date 08/16/19
Style Colonial
Bedrooms 3
Full Baths 1
Half Baths 1
HOA Y/N N
Abv Grd Liv Area 1,480
Originating Board BRIGHT
Year Built 1961
Annual Tax Amount $3,624
Tax Year 2020
Lot Size 6,816 Sqft
Acres 0.16
Lot Dimensions 34.08 x 200.00
Property Description
Back On The Market! Buyer could not obtain financing! Welcome to 722 Millwood Road! This 3 ( possible 4) Bedroom home sits on a fully fenced lot backing up to a bit of woods and stream. Approaching the home, note the brand new storm doors. Enter into the Living Room / Dining Room combination with ceramic tile foyer and new laminate hardwood floors gleaming! To your left, passing through the Dining area your Kitchen, renovated in 2007, with Granite Countertops, Travertine tile floors, under mount lighting, gas cooking, garbage disposal, dishwasher and newer windows. To the right of the kitchen is a room that was utilized as a first floor office. That said, it could be a first floor bedroom, OR the current owners had run a gas line to this room. The thought was to turn this into a first floor laundry. Some people have blitzed the whole back of the house to create huge eat in kitchens, the options are endless! Wrapping up this level a charming half bath and closet storage. If we head downstairs you will find the basement, clean as a whistle with 100 Amp Electric, New storm door to rear, New Water Heater March 2017 and access to your huge rear yard that's fully fenced. 1 car attached garage on this level features built in storage shelving and work bench for the tinkerer. Heading back upstairs to the top floor you will find 3 good size bedrooms with ceiling fans and original hardwood flooring. Hall bath has new tub surround, updated vanity and solid ceramic tile. House is wired for internet. Fresh paint. Many newer windows. Clean and move in ready. Make an appointment today!
Location
State PA
County Philadelphia
Area 19115 (19115)
Zoning RSA2
Rooms
Other Rooms Living Room, Dining Room, Bedroom 2, Bedroom 3, Kitchen, Basement, Bedroom 1, Office, Bathroom 1, Half Bath
Basement Full, Outside Entrance, Walkout Level
Interior
Interior Features Ceiling Fan(s), Floor Plan - Traditional, Kitchen - Galley, Pantry, Recessed Lighting, Walk-in Closet(s), Wood Floors
Heating Forced Air
Cooling Wall Unit
Flooring Hardwood, Ceramic Tile
Equipment Built-In Microwave, Dishwasher, Dryer, Refrigerator, Stove, Washer, Water Heater
Fireplace N
Appliance Built-In Microwave, Dishwasher, Dryer, Refrigerator, Stove, Washer, Water Heater
Heat Source Natural Gas
Exterior
Garage Basement Garage, Garage - Front Entry
Garage Spaces 1.0
Fence Fully
Waterfront N
Water Access N
Roof Type Flat,Shingle
Accessibility None
Attached Garage 1
Total Parking Spaces 1
Garage Y
Building
Story 2
Foundation Block
Sewer Public Sewer
Water Public
Architectural Style Colonial
Level or Stories 2
Additional Building Above Grade, Below Grade
New Construction N
Schools
School District The School District Of Philadelphia
Others
Senior Community No
Tax ID 632048500
Ownership Fee Simple
SqFt Source Assessor
Acceptable Financing Conventional, FHA, Cash, VA
Horse Property N
Listing Terms Conventional, FHA, Cash, VA
Financing Conventional,FHA,Cash,VA
Special Listing Condition Standard
Read Less Info
Want to know what your home might be worth? Contact us for a FREE valuation!

Our team is ready to help you sell your home for the highest possible price ASAP

Bought with Michael Bottaro • Homestarr Realty

"My job is to find and attract mastery-based agents to the office, protect the culture, and make sure everyone is happy! "

