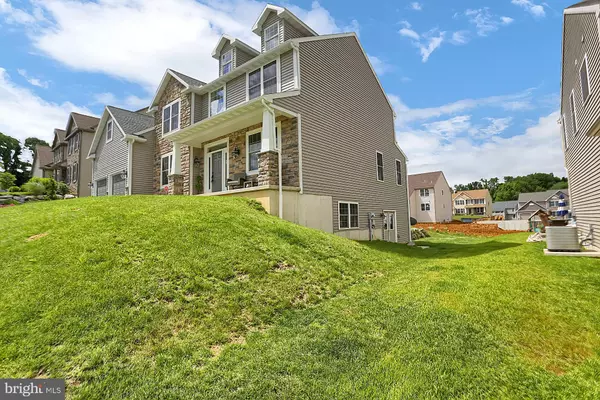$476,000
$499,900
4.8%For more information regarding the value of a property, please contact us for a free consultation.
5 Beds
4 Baths
3,665 SqFt
SOLD DATE : 08/16/2019
Key Details
Sold Price $476,000
Property Type Single Family Home
Sub Type Detached
Listing Status Sold
Purchase Type For Sale
Square Footage 3,665 sqft
Price per Sqft $129
Subdivision Green Valley West
MLS Listing ID PABK343374
Sold Date 08/16/19
Style Traditional
Bedrooms 5
Full Baths 3
Half Baths 1
HOA Y/N N
Abv Grd Liv Area 3,665
Originating Board BRIGHT
Year Built 2016
Annual Tax Amount $12,378
Tax Year 2019
Lot Size 0.260 Acres
Acres 0.26
Lot Dimensions 0.00 x 0.00
Property Description
Simply stunning Green Valley West home recently built with entertainment in mind. Take a look at this impressive 5 bedroom 3 bath Arlington/England II model home in Wilson school district featuring high ceilings, an open floor plan, and upgrades in every room. Enter the 2-story foyer and appreciate the custom lighting and tray ceiling in the formal dining room. Across the entry is a spacious home office with glass panes French doors. The large, open living room with tile flooring and a gas enclosed fireplace is sure to please. The jewel of this home is the completely custom chef s dream kitchen. Prominent are the custom Olde Mill cabinets reaching all the way to the 9 foot ceilings, twin large bronze globe pendant lights, and stainless steel commercial 48 double oven range and vented hood. The contrasting island with a full solid slab of Kashmir white granite will take your breath away. Beauty and function merge seamlessly with seating for four, a microwave drawer, and even a warming drawer. For yet more options, enjoy your breakfast with the sunshine streaming through the windows of the sunroom or dine al fresco on the patio just steps away. The first floor en-suite is perfect for guests, with two windows, a large closet, and a private bathroom. Second floor conveniences include a large laundry room, 3 additional bedrooms that utilize a full bathroom and a catwalk overlooking the family room below. The large master suite boasts plenty of natural light, a vaulted ceiling, peaceful sitting room and a walk-in closet. Relaxation abounds in the master bathroom between the porcelain-enameled cast iron soaking tub and the huge glass shower with a granite bench and dual showerheads. Plenty of storage and light streaming in from the windows of the walkout basement with extra high ceilings and plumbing ready for a full bathroom. This home has everything, including the ideal location which is walking distance to Green Valley pool, Wilson West middle school and Green Valley elementary.
Location
State PA
County Berks
Area Lower Heidelberg Twp (10249)
Zoning RESIDENTIAL
Rooms
Basement Full
Interior
Interior Features Breakfast Area, Carpet, Dining Area, Floor Plan - Open, Kitchen - Island, Upgraded Countertops, Walk-in Closet(s)
Hot Water Natural Gas
Heating Forced Air
Cooling Central A/C
Flooring Carpet
Fireplaces Number 1
Fireplaces Type Gas/Propane
Equipment Built-In Microwave, Dishwasher, Oven/Range - Gas, Stainless Steel Appliances
Fireplace Y
Window Features Energy Efficient,Low-E
Appliance Built-In Microwave, Dishwasher, Oven/Range - Gas, Stainless Steel Appliances
Heat Source Natural Gas
Laundry Main Floor
Exterior
Garage Garage - Front Entry, Inside Access
Garage Spaces 4.0
Utilities Available Cable TV
Waterfront N
Water Access N
Roof Type Shingle
Street Surface Black Top
Accessibility None
Road Frontage Boro/Township
Parking Type Attached Garage, Driveway
Attached Garage 2
Total Parking Spaces 4
Garage Y
Building
Lot Description Front Yard, Rear Yard
Story 2
Sewer Public Sewer
Water Public
Architectural Style Traditional
Level or Stories 2
Additional Building Above Grade, Below Grade
Structure Type Dry Wall,Vaulted Ceilings
New Construction N
Schools
School District Wilson
Others
Senior Community No
Tax ID 49-4376-07-58-6089
Ownership Fee Simple
SqFt Source Assessor
Acceptable Financing Cash, Conventional, USDA
Listing Terms Cash, Conventional, USDA
Financing Cash,Conventional,USDA
Special Listing Condition Standard
Read Less Info
Want to know what your home might be worth? Contact us for a FREE valuation!

Our team is ready to help you sell your home for the highest possible price ASAP

Bought with Mark Werner • RE/MAX Of Reading

"My job is to find and attract mastery-based agents to the office, protect the culture, and make sure everyone is happy! "






