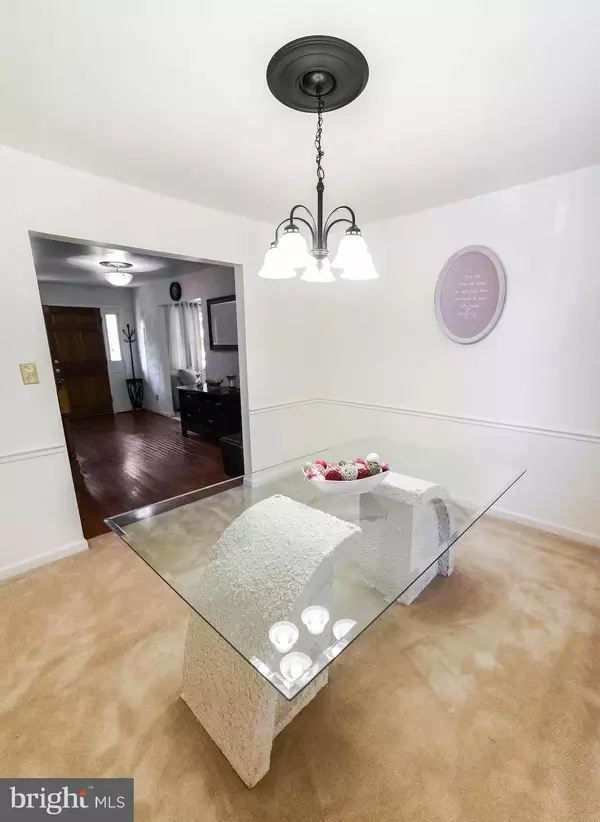$309,000
$325,000
4.9%For more information regarding the value of a property, please contact us for a free consultation.
4 Beds
3 Baths
1,450 SqFt
SOLD DATE : 08/16/2019
Key Details
Sold Price $309,000
Property Type Single Family Home
Sub Type Detached
Listing Status Sold
Purchase Type For Sale
Square Footage 1,450 sqft
Price per Sqft $213
Subdivision None Available
MLS Listing ID MDPG532280
Sold Date 08/16/19
Style Ranch/Rambler
Bedrooms 4
Full Baths 3
HOA Y/N N
Abv Grd Liv Area 1,450
Originating Board BRIGHT
Year Built 1988
Annual Tax Amount $4,375
Tax Year 2018
Lot Size 0.428 Acres
Acres 0.43
Property Description
Beautiful All Brick Rambler featuring a 1st floor master suite! This home has lots of space for everyone to spread out featuring 4 total bedrooms (2 main level bedrooms and 2 lower level bedrooms), 3 full baths, finished basement with recreation room, a huge custom deck and a detached 2 car garage. Gorgeous large entryway with hardwood floors. Separate dining room with chair railing. Large living room with a picture window for lots of natural light. Gourmet kitchen with ceramic floors, ceiling fan, stainless steel appliances, smooth top stove, side by side refrigerator and lots of cabinet space. Eat-in table space that leads to deck. Featuring a 1st level master suite with with a walk-in closet, ceiling fan, attached bath and a walkout to the deck. Updated master bathroom with double sinks, over-sized shower, a separate tub/shower combo, linen closet and ceramic floors. Hall full bathroom on main level with ceramic floors and skylight. Finished basement with a full rec room with a GORGEOUS stone wall entertainment wet bar and a cozy wood burning fireplace. 2 additional bedrooms (can be used as office space or exercise rooms) and a full bathroom. Laundry room and storage area with full size washer and dryer. Nice large fully fenced wooded lot for lots of privacy. Large detached 2 car garage with electricity and lots of additional off street parking. Conveniently located to major highways, military installations, schools, DC National Harbor plus more! Come enjoy this great home today! A must see!
Location
State MD
County Prince Georges
Zoning R80
Rooms
Other Rooms Living Room, Dining Room, Primary Bedroom, Bedroom 2, Bedroom 3, Bedroom 4, Kitchen, Game Room, Basement, Foyer, Primary Bathroom, Full Bath
Basement Fully Finished, Connecting Stairway, Interior Access
Main Level Bedrooms 2
Interior
Interior Features Ceiling Fan(s), Chair Railings, Dining Area, Entry Level Bedroom, Floor Plan - Traditional, Formal/Separate Dining Room, Wood Floors, Kitchen - Eat-In, Kitchen - Gourmet, Kitchen - Table Space, Primary Bath(s), Skylight(s), Walk-in Closet(s), Wet/Dry Bar
Heating Heat Pump(s)
Cooling Central A/C, Ceiling Fan(s)
Flooring Ceramic Tile, Hardwood
Fireplaces Number 1
Fireplaces Type Brick, Wood
Equipment Dishwasher, Disposal, Dryer, Exhaust Fan, Refrigerator, Stainless Steel Appliances, Stove, Washer
Fireplace Y
Appliance Dishwasher, Disposal, Dryer, Exhaust Fan, Refrigerator, Stainless Steel Appliances, Stove, Washer
Heat Source Electric
Exterior
Exterior Feature Deck(s), Patio(s)
Garage Garage - Front Entry
Garage Spaces 2.0
Fence Fully
Waterfront N
Water Access N
Accessibility None
Porch Deck(s), Patio(s)
Parking Type Detached Garage
Total Parking Spaces 2
Garage Y
Building
Story 2
Sewer Public Sewer, Public Septic
Water Public
Architectural Style Ranch/Rambler
Level or Stories 2
Additional Building Above Grade, Below Grade
Structure Type Dry Wall
New Construction N
Schools
School District Prince George'S County Public Schools
Others
Senior Community No
Tax ID 17090893230
Ownership Fee Simple
SqFt Source Assessor
Special Listing Condition Standard
Read Less Info
Want to know what your home might be worth? Contact us for a FREE valuation!

Our team is ready to help you sell your home for the highest possible price ASAP

Bought with Jessica B Sidar • RE/MAX Gateway, LLC

"My job is to find and attract mastery-based agents to the office, protect the culture, and make sure everyone is happy! "






