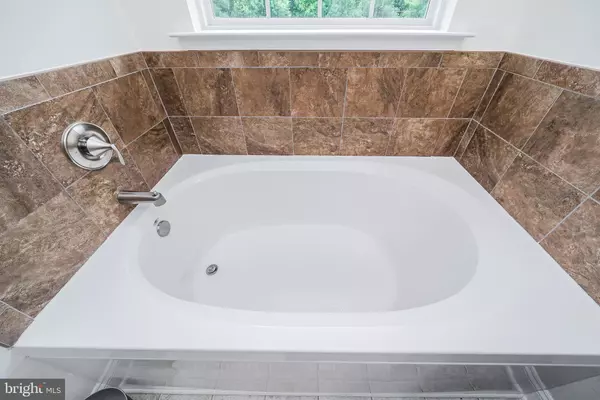$425,000
$425,000
For more information regarding the value of a property, please contact us for a free consultation.
3 Beds
2 Baths
1,794 SqFt
SOLD DATE : 08/16/2019
Key Details
Sold Price $425,000
Property Type Single Family Home
Sub Type Detached
Listing Status Sold
Purchase Type For Sale
Square Footage 1,794 sqft
Price per Sqft $236
Subdivision None Available
MLS Listing ID MDCH204490
Sold Date 08/16/19
Style Colonial
Bedrooms 3
Full Baths 2
HOA Y/N N
Abv Grd Liv Area 1,794
Originating Board BRIGHT
Year Built 2014
Annual Tax Amount $4,211
Tax Year 2018
Lot Size 3.051 Acres
Acres 3.05
Property Description
This beautiful home is only 5 years young. Impeccably maintained. Some of the high points of this home are hand honed random width hickory hardwood floors throughout the main level. Large master bedroom with an oversized walk-in closet. Upgraded kitchen and baths and a very open floor plan that flows from one room to another. All this on 3 private acres!!! You never realize how big this house is until you go in the basement. It has a walkout to the rear yard. There is a custom-built shed (small garage style) for all of your lawn care and storage needs. The propane tank is owned, not leased. So, no monthly payments. The HVAC system is electric with gas backup. The hot water in the home is powered by a tankless hot water heater. Limitless hot water for those lonnnnng relaxing showers. There is a wood burning fireplace with a stone front facade. Looks gorgeous. In addition, there is an additional chimney flu for a wood, pellet or propane stove. In the basement there is 9 ft. ceilings which is uncommon in most homes. When finished there will be no low headroom ceilings around HVAC duct work. There is a rough in for a full bathroom. Custom kitchen cabinets as well as granite tops. Now, for you mechanic/car enthusiasts, In the 30x30 ft. garage with high garage doors there are 13 ft. ceilings. So the 9,000 lb. car lift that will keep you in the garage for days. There is 30 and 50-amp service that can be used for an RV hookup and plenty of parking to accommodate trailers as well as vehicles. Great opportunity for a small home base business as well. In the back there is a 20x32 ft. pole barn with concrete floor and large area for storage, vehicles or maybe a second workshop.
Location
State MD
County Charles
Zoning UNK
Rooms
Basement Other, Full, Heated, Improved, Outside Entrance
Main Level Bedrooms 3
Interior
Heating Forced Air, Central
Cooling Ceiling Fan(s), Central A/C, Heat Pump(s)
Fireplaces Number 1
Fireplaces Type Fireplace - Glass Doors, Mantel(s), Wood, Stone
Fireplace Y
Heat Source Propane - Owned
Exterior
Garage Garage - Side Entry, Garage Door Opener, Oversized
Garage Spaces 2.0
Waterfront N
Water Access N
Accessibility None
Parking Type Off Street, Driveway, Attached Garage
Attached Garage 2
Total Parking Spaces 2
Garage Y
Building
Story 2
Sewer Community Septic Tank, Private Septic Tank
Water Well
Architectural Style Colonial
Level or Stories 2
Additional Building Above Grade, Below Grade
New Construction N
Schools
Elementary Schools T. C. Martin
Middle Schools Milton M. Somers
High Schools La Plata
School District Charles County Public Schools
Others
Senior Community No
Tax ID 0908353388
Ownership Fee Simple
SqFt Source Assessor
Special Listing Condition Standard
Read Less Info
Want to know what your home might be worth? Contact us for a FREE valuation!

Our team is ready to help you sell your home for the highest possible price ASAP

Bought with Cristina L Curtis • CENTURY 21 New Millennium

"My job is to find and attract mastery-based agents to the office, protect the culture, and make sure everyone is happy! "






