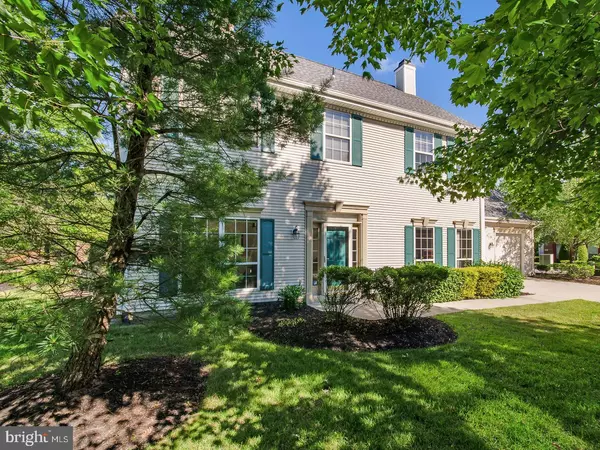$336,000
$339,000
0.9%For more information regarding the value of a property, please contact us for a free consultation.
3 Beds
3 Baths
2,109 SqFt
SOLD DATE : 08/19/2019
Key Details
Sold Price $336,000
Property Type Condo
Sub Type Condo/Co-op
Listing Status Sold
Purchase Type For Sale
Square Footage 2,109 sqft
Price per Sqft $159
Subdivision Waters Edge
MLS Listing ID NJBL347766
Sold Date 08/19/19
Style Colonial
Bedrooms 3
Full Baths 2
Half Baths 1
Condo Fees $1,080/qua
HOA Fees $27/ann
HOA Y/N Y
Abv Grd Liv Area 2,109
Originating Board BRIGHT
Year Built 1995
Annual Tax Amount $7,675
Tax Year 2018
Lot Dimensions 0.00 x 0.00
Property Description
Welcome to Waters Edge! This well-designed Braddock Model end unit townhome features 2,109 SF of living space with sunlit southern exposures and multiple views of the watercourse! Amid beautifully landscaped grounds, the unit features 3 bedrooms, 2.5 baths, and a spectacular two-story ceiling in the foyer and living room that showcase beautiful Palladium windows that bathe the first floor in natural light. Entering the foyer of the home you are greeted with New Hand Scraped Hardwood floors that continue throughout the foyer, formal living and dining rooms and first floor hallways. The foyer with its center hall staircase features new plush carpeting, while the living room, dining room and foyer feature recessed lighting and Hunter Douglas Silhouette window treatments. From the foyer continue to the updated eat-in-kitchen that showcases 42 cabinets, quartz counter tops, tiled floors, and a new stainless steel appliance package with refrigerator, gas range, microwave, wall oven and a newer stainless steel dishwasher. Prepare a gourmet meal while entertaining your guests in the adjacent den complete with tiled floors, gas fireplace and access to the brick patio with magnificent views of the watercourse. Rounding out the 1st floor layout is a large laundry room with interior access to the 2-car garage and concrete pad parking for 3 additional cars. The 2nd floor features new hand scraped hardwood floors in the main hall, a master bedroom suite featuring, cathedral ceilings, ceiling fan, recessed lighting, 2 walk-in closets, sliding glass doors leading to a secluded balcony with views of the watercourse, and a Master Bath featuring a vaulted ceiling with jetted Jacuzzi tub, dual vanities and a separate tiled shower and toilet closet. The 2nd and 3rd bedrooms feature plenty of natural light, wall-to-wall carpeting, recessed lighting, ceiling fans and sizeable closet spaces. Completing the second floor is the updated main bath with vanity, newer tiled floors and a shower/tub combination and a separate hall linen closet. Other upgrades include a newer roof (2015), newer HVAC system and Alarm system. The condo association maintains the exterior aspects of the buildings/ground, including landscaping/snow removal, watercourse management, roof replacements, exterior painting and concrete/street maintenance. As an owner at Waters Edge you be able to utilize the amenities of the Kings Grant Open Space Association that include swimming, tennis, basketball, hockey, walking/hiking tails and the use of Lake James. And, let s not forget about location. Waters Edge is convenient to Routes 73, 70, 295, NJ Turnpike and AC expy, the Jersey Shore and fabulous shopping at Sagemore, Marlton Crossing and Marlton Square shopping centers. Schedule your showing of this delightful property today!
Location
State NJ
County Burlington
Area Evesham Twp (20313)
Zoning RD-1
Direction South
Rooms
Other Rooms Living Room, Dining Room, Primary Bedroom, Bedroom 2, Bedroom 3, Kitchen, Family Room, Primary Bathroom
Main Level Bedrooms 3
Interior
Interior Features Attic, Attic/House Fan, Ceiling Fan(s), Chair Railings, Family Room Off Kitchen, Formal/Separate Dining Room, Kitchen - Eat-In, Primary Bath(s), Pantry, Recessed Lighting, Sprinkler System, Stall Shower, Upgraded Countertops, Walk-in Closet(s), WhirlPool/HotTub, Window Treatments, Wood Floors
Hot Water Natural Gas
Cooling Central A/C, Ceiling Fan(s), Attic Fan, Energy Star Cooling System
Flooring Hardwood, Carpet, Ceramic Tile
Fireplaces Number 1
Fireplaces Type Mantel(s), Gas/Propane, Fireplace - Glass Doors
Equipment Built-In Microwave, Built-In Range, Dishwasher, Disposal, Energy Efficient Appliances, Oven - Wall, Oven/Range - Gas, Refrigerator, Stainless Steel Appliances, Water Heater
Furnishings No
Fireplace Y
Window Features Palladian,Screens,Vinyl Clad
Appliance Built-In Microwave, Built-In Range, Dishwasher, Disposal, Energy Efficient Appliances, Oven - Wall, Oven/Range - Gas, Refrigerator, Stainless Steel Appliances, Water Heater
Heat Source Natural Gas
Laundry Lower Floor
Exterior
Exterior Feature Balcony, Patio(s)
Parking Features Garage - Front Entry, Inside Access, Oversized
Garage Spaces 5.0
Utilities Available Cable TV, DSL Available, Electric Available, Natural Gas Available, Phone Available
Amenities Available Basketball Courts, Beach, Jog/Walk Path, Lake, Water/Lake Privileges, Volleyball Courts, Swimming Pool
Water Access N
Roof Type Architectural Shingle,Shingle
Accessibility 2+ Access Exits
Porch Balcony, Patio(s)
Attached Garage 2
Total Parking Spaces 5
Garage Y
Building
Lot Description Backs - Open Common Area, Corner, Rear Yard
Story 2
Foundation Slab
Sewer Public Sewer
Water Public
Architectural Style Colonial
Level or Stories 2
Additional Building Above Grade, Below Grade
Structure Type 9'+ Ceilings,2 Story Ceilings,Cathedral Ceilings,Dry Wall
New Construction N
Schools
Elementary Schools Rice
Middle Schools Marlton Middle M.S.
High Schools Cherokee H.S.
School District Evesham Township
Others
Pets Allowed Y
HOA Fee Include Common Area Maintenance,Ext Bldg Maint,Lawn Care Front,Lawn Care Rear,Lawn Care Side,Lawn Maintenance,Management,Pool(s),Recreation Facility,Road Maintenance,Snow Removal
Senior Community No
Tax ID 13-00051 64-00001-C0026
Ownership Condominium
Security Features Carbon Monoxide Detector(s),Electric Alarm
Acceptable Financing FHA, FHVA, Conventional, Cash
Horse Property N
Listing Terms FHA, FHVA, Conventional, Cash
Financing FHA,FHVA,Conventional,Cash
Special Listing Condition Standard
Pets Allowed Cats OK, Dogs OK
Read Less Info
Want to know what your home might be worth? Contact us for a FREE valuation!

Our team is ready to help you sell your home for the highest possible price ASAP

Bought with Lauren Bromley Hooven • Keller Williams Realty - Moorestown

"My job is to find and attract mastery-based agents to the office, protect the culture, and make sure everyone is happy! "






