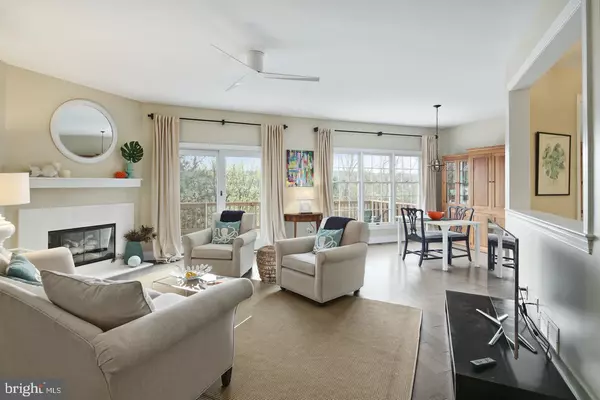$520,000
$535,000
2.8%For more information regarding the value of a property, please contact us for a free consultation.
3 Beds
3 Baths
2,499 SqFt
SOLD DATE : 08/19/2019
Key Details
Sold Price $520,000
Property Type Condo
Sub Type Condo/Co-op
Listing Status Sold
Purchase Type For Sale
Square Footage 2,499 sqft
Price per Sqft $208
Subdivision Daylesford Lake
MLS Listing ID PACT476434
Sold Date 08/19/19
Style Carriage House
Bedrooms 3
Full Baths 2
Half Baths 1
Condo Fees $565/mo
HOA Y/N N
Abv Grd Liv Area 2,499
Originating Board BRIGHT
Year Built 1994
Annual Tax Amount $6,809
Tax Year 2018
Lot Size 2,499 Sqft
Acres 0.06
Property Description
Looking for a luxury turn-key townhome with modern style and amazing amenities? Then welcome home! An absolutely stunning, elegant, playful & complete renovation! Painstakingly designer updated, no builder-grade components remain - approx. $100,000 in custom work. Impeccable attention to detail - this is essentially a model home. The first level features an open concept with a spacious living and dining area soaked in sunlight, beautiful custom black & white kitchen featuring lighted display cabinets, black granite on island, large office/den, laundry area, palatial powder room, and access to the garage plus one of two delightful outdoor spaces. Upstairs you will find 3 bedrooms including a spa-like master retreat complete with two walk-in closets and gorgeous bathroom. There is also another full bathroom in the hall on this level. The daylight walk-out basement is blank canvas to finish as you desire and add to your living space. It boasts high ceilings (to accommodate gym/exercise equipment), open space, and access to a patio with incredible nature view. Enjoy the community pool, tennis courts and dog exercise area. All this in award-winning Tredyffrin-Easttown school district and walking distance to Chester Valley Trail as well as easy access to major routes, restaurants, and shopping. This home is a must-see!
Location
State PA
County Chester
Area Tredyffrin Twp (10343)
Zoning R4
Rooms
Other Rooms Living Room, Dining Room, Primary Bedroom, Bedroom 2, Bedroom 3, Kitchen, Basement, Laundry, Office, Bathroom 2, Primary Bathroom, Half Bath
Basement Full
Interior
Interior Features Breakfast Area, Carpet, Ceiling Fan(s), Dining Area, Kitchen - Eat-In, Kitchen - Island, Primary Bath(s), Pantry, Recessed Lighting, Skylight(s), Wainscotting, Walk-in Closet(s), Wood Floors, Window Treatments, Floor Plan - Open
Heating Forced Air
Cooling Central A/C
Fireplaces Number 1
Fireplace Y
Heat Source Natural Gas
Laundry Main Floor
Exterior
Exterior Feature Deck(s), Patio(s)
Garage Garage - Front Entry
Garage Spaces 3.0
Amenities Available Swimming Pool, Tennis Courts
Waterfront N
Water Access N
Accessibility None
Porch Deck(s), Patio(s)
Attached Garage 1
Total Parking Spaces 3
Garage Y
Building
Story 2
Sewer Public Sewer
Water Public
Architectural Style Carriage House
Level or Stories 2
Additional Building Above Grade, Below Grade
New Construction N
Schools
Elementary Schools Hillside
Middle Schools Tredy-East
High Schools Conestoga Senior
School District Tredyffrin-Easttown
Others
HOA Fee Include All Ground Fee,Common Area Maintenance,Ext Bldg Maint,Lawn Maintenance,Pool(s),Sewer,Snow Removal,Trash
Senior Community No
Tax ID 43-09 -0214
Ownership Condominium
Special Listing Condition Standard
Read Less Info
Want to know what your home might be worth? Contact us for a FREE valuation!

Our team is ready to help you sell your home for the highest possible price ASAP

Bought with Jill F Barbera • Keller Williams Real Estate-Blue Bell

"My job is to find and attract mastery-based agents to the office, protect the culture, and make sure everyone is happy! "






