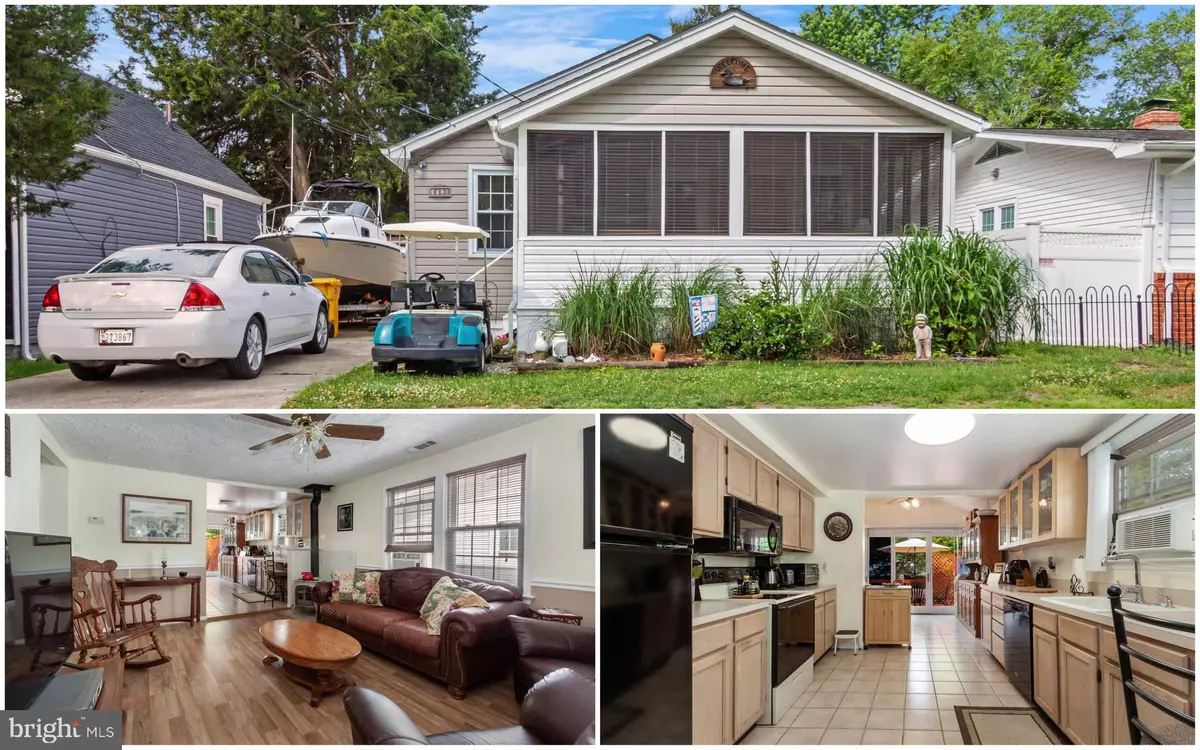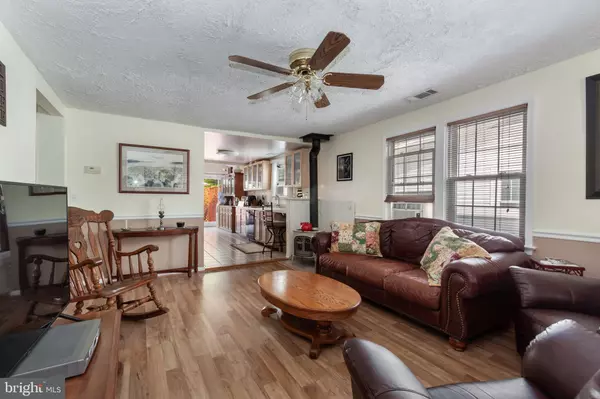$249,000
$250,000
0.4%For more information regarding the value of a property, please contact us for a free consultation.
2 Beds
2 Baths
948 SqFt
SOLD DATE : 08/20/2019
Key Details
Sold Price $249,000
Property Type Single Family Home
Sub Type Detached
Listing Status Sold
Purchase Type For Sale
Square Footage 948 sqft
Price per Sqft $262
Subdivision Selby On The Bay
MLS Listing ID MDAA395512
Sold Date 08/20/19
Style Ranch/Rambler
Bedrooms 2
Full Baths 2
HOA Y/N N
Abv Grd Liv Area 948
Originating Board BRIGHT
Year Built 1954
Annual Tax Amount $2,405
Tax Year 2018
Lot Size 4,000 Sqft
Acres 0.09
Property Description
BACK ON THE MARKET! Welcome home to this newly "reimagined" home front. Situated just 3 blocks from the waterfront amenities including beach and swim area, picnic area, tot lot, waterfront Selby Community Center, boat launch and kayak Summer storage. The home has such charm with the front screened porch, large kitchen, 2 bedrooms and 2 baths, private deck and quaint backyard. The "man cave"/"she shed"/studio is perfect extra living space. Window AC units keep the house cooled, electric baseboard heat will keep you home toasty in the Winter. Come and take a look and fall in love with all the possibilities. A special bonus is that the 21 1/2' walk around cuddy cabin boat is negotiable. Don't miss this home!
Location
State MD
County Anne Arundel
Zoning R5
Rooms
Other Rooms Bedroom 2, Kitchen, Family Room, Bedroom 1
Main Level Bedrooms 2
Interior
Interior Features Attic, Breakfast Area, Carpet, Ceiling Fan(s), Combination Kitchen/Dining, Entry Level Bedroom, Family Room Off Kitchen, Floor Plan - Open, Kitchen - Eat-In, Primary Bath(s), Stall Shower, Water Treat System, Wood Stove
Hot Water Electric
Heating Baseboard - Electric, Wood Burn Stove
Cooling Ceiling Fan(s), Window Unit(s)
Fireplaces Number 1
Fireplaces Type Wood
Equipment Built-In Microwave, Dishwasher, Dryer - Electric, Exhaust Fan, Oven/Range - Electric, Refrigerator, Washer, Water Conditioner - Rented, Water Heater
Window Features Double Pane,Insulated,Screens
Appliance Built-In Microwave, Dishwasher, Dryer - Electric, Exhaust Fan, Oven/Range - Electric, Refrigerator, Washer, Water Conditioner - Rented, Water Heater
Heat Source Electric
Laundry Main Floor
Exterior
Exterior Feature Deck(s)
Garage Spaces 3.0
Fence Fully
Utilities Available Fiber Optics Available
Water Access Y
Water Access Desc Canoe/Kayak,Fishing Allowed,Private Access,Public Beach,Swimming Allowed
Accessibility None
Porch Deck(s)
Total Parking Spaces 3
Garage N
Building
Story 1
Sewer Public Sewer
Water Well
Architectural Style Ranch/Rambler
Level or Stories 1
Additional Building Above Grade, Below Grade
New Construction N
Schools
Elementary Schools Central
Middle Schools Central
High Schools South River
School District Anne Arundel County Public Schools
Others
Senior Community No
Tax ID 020174700131600
Ownership Fee Simple
SqFt Source Assessor
Horse Property N
Special Listing Condition Standard
Read Less Info
Want to know what your home might be worth? Contact us for a FREE valuation!

Our team is ready to help you sell your home for the highest possible price ASAP

Bought with Phillippe Gerdes • Long & Foster Real Estate, Inc.

"My job is to find and attract mastery-based agents to the office, protect the culture, and make sure everyone is happy! "






