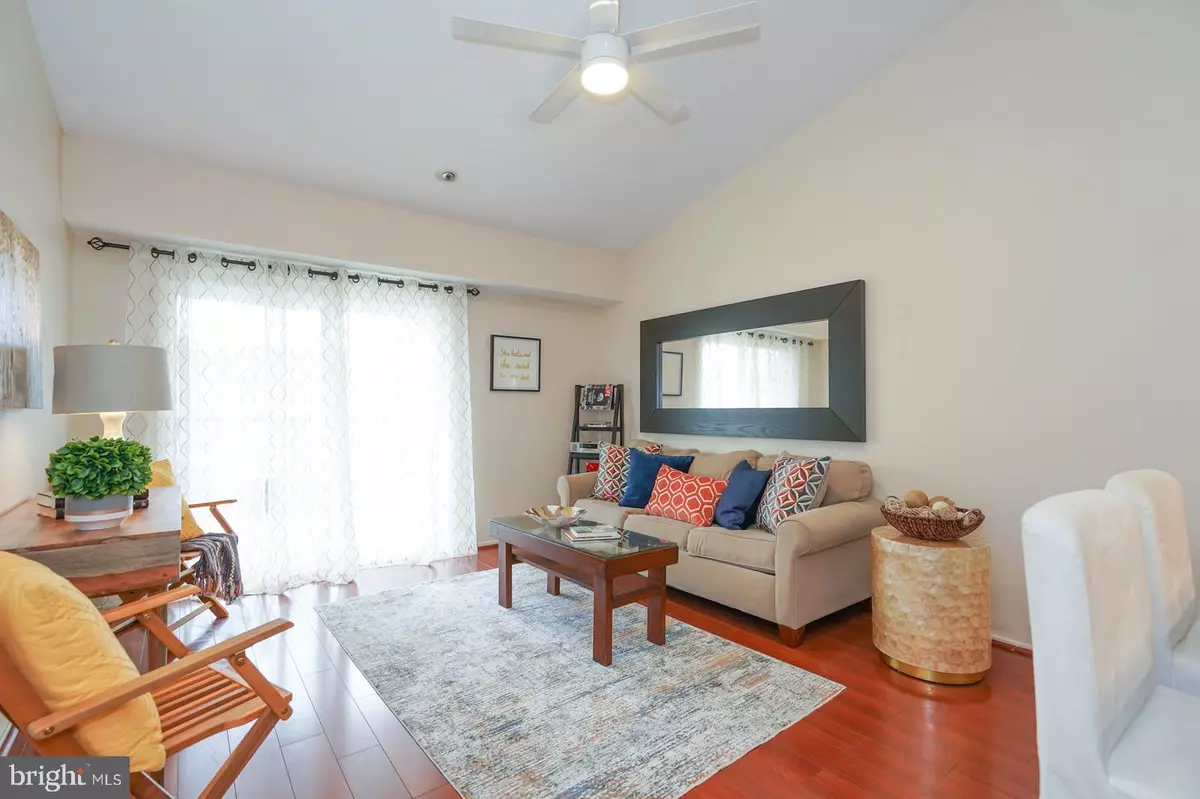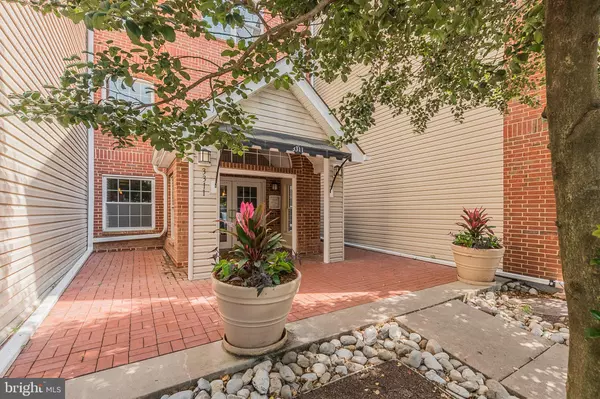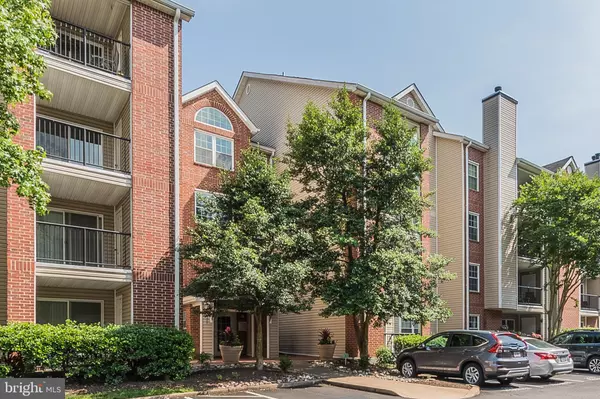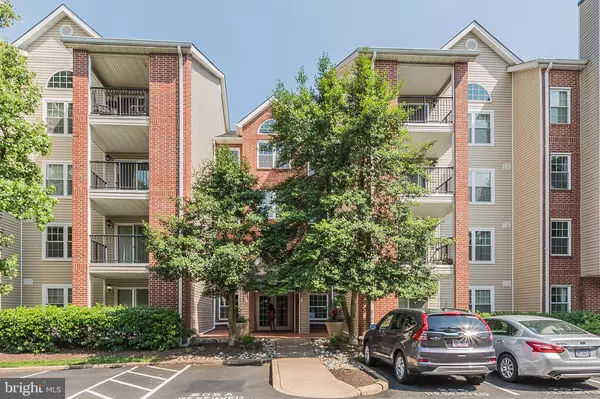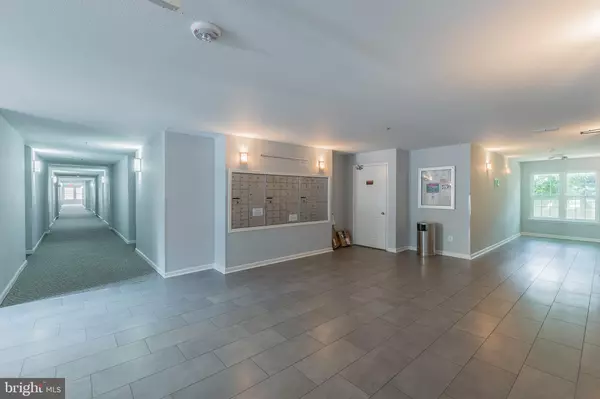$260,000
$249,900
4.0%For more information regarding the value of a property, please contact us for a free consultation.
1 Bed
1 Bath
647 SqFt
SOLD DATE : 08/19/2019
Key Details
Sold Price $260,000
Property Type Condo
Sub Type Condo/Co-op
Listing Status Sold
Purchase Type For Sale
Square Footage 647 sqft
Price per Sqft $401
Subdivision Pointe At Park Center
MLS Listing ID VAAX238018
Sold Date 08/19/19
Style Contemporary
Bedrooms 1
Full Baths 1
Condo Fees $400/mo
HOA Y/N N
Abv Grd Liv Area 647
Originating Board BRIGHT
Year Built 1990
Annual Tax Amount $2,317
Tax Year 2018
Property Description
Come fall in love with this beautifully updated condo on the top floor of a 4 story secure building with elevator and garage parking. Sunlight streams in from the balcony to greet you as you relax in the spacious living room with high ceilings. Enjoy wood floors in the kitchen, living room and master bedroom. Newly upgraded kitchen is a delight for any chef with white cabinets, stainless appliances, beautiful granite counters and a large breakfast bar. Master suite features 12+ foot ceilings, a big palladian window, nice walk-in closet and a full bath with new vanity and large custom tile shower. Relax after work on the balcony or enjoy the community pool, hot tub or fitness center. The sought after gated community also has a clubhouse and a friendly neighborhood vibe that will have you feeling at home in no time. It won't be hard to get used to the easy commute just off I-395 at the King St exit. You are on the bus line and less than 2 miles to the metro and 3 miles to Crystal City. There is also a "FREE" shuttle to Pentagon City!
Location
State VA
County Alexandria City
Zoning RC
Rooms
Other Rooms Living Room, Primary Bedroom, Kitchen, Primary Bathroom
Main Level Bedrooms 1
Interior
Interior Features Ceiling Fan(s), Combination Dining/Living, Floor Plan - Open, Primary Bath(s), Upgraded Countertops, Wood Floors
Hot Water Electric
Heating Heat Pump(s)
Cooling Central A/C, Ceiling Fan(s)
Flooring Wood, Tile/Brick
Equipment Built-In Microwave, Dishwasher, Disposal, Dryer, Icemaker, Refrigerator, Stove, Washer
Furnishings No
Fireplace N
Window Features Insulated,Palladian,Sliding
Appliance Built-In Microwave, Dishwasher, Disposal, Dryer, Icemaker, Refrigerator, Stove, Washer
Heat Source Electric
Laundry Dryer In Unit, Washer In Unit
Exterior
Parking Features Underground
Garage Spaces 1.0
Utilities Available Cable TV, Water Available, Electric Available
Amenities Available Common Grounds, Elevator, Exercise Room, Gated Community, Jog/Walk Path, Party Room, Pool - Outdoor, Tot Lots/Playground
Water Access N
Accessibility Elevator
Total Parking Spaces 1
Garage Y
Building
Story 1
Unit Features Garden 1 - 4 Floors
Sewer Public Sewer
Water Public
Architectural Style Contemporary
Level or Stories 1
Additional Building Above Grade, Below Grade
Structure Type 2 Story Ceilings,9'+ Ceilings,Cathedral Ceilings,High,Dry Wall
New Construction N
Schools
Elementary Schools John Adams
Middle Schools Francis C Hammond
High Schools Alexandria City
School District Alexandria City Public Schools
Others
Pets Allowed Y
HOA Fee Include Common Area Maintenance,Ext Bldg Maint,Insurance,Pool(s),Recreation Facility,Reserve Funds,Sewer,Snow Removal,Trash,Water
Senior Community No
Tax ID 012.03-0A-11-4194
Ownership Condominium
Security Features Main Entrance Lock,Security Gate,Sprinkler System - Indoor
Horse Property N
Special Listing Condition Standard
Pets Allowed Cats OK, Dogs OK
Read Less Info
Want to know what your home might be worth? Contact us for a FREE valuation!

Our team is ready to help you sell your home for the highest possible price ASAP

Bought with Noel Reyes • Samson Properties
"My job is to find and attract mastery-based agents to the office, protect the culture, and make sure everyone is happy! "

