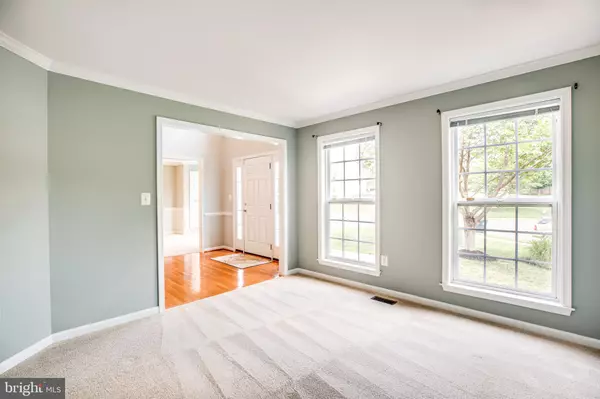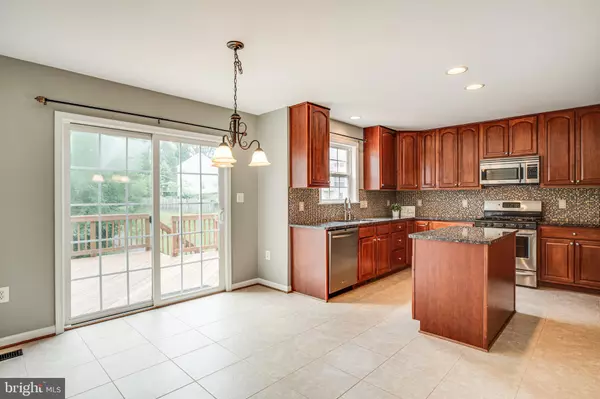$459,500
$459,500
For more information regarding the value of a property, please contact us for a free consultation.
6 Beds
4 Baths
4,463 SqFt
SOLD DATE : 08/20/2019
Key Details
Sold Price $459,500
Property Type Single Family Home
Sub Type Detached
Listing Status Sold
Purchase Type For Sale
Square Footage 4,463 sqft
Price per Sqft $102
Subdivision St Georges Estates
MLS Listing ID VAST212460
Sold Date 08/20/19
Style Colonial
Bedrooms 6
Full Baths 4
HOA Fees $25/ann
HOA Y/N Y
Abv Grd Liv Area 3,008
Originating Board BRIGHT
Year Built 2005
Annual Tax Amount $3,931
Tax Year 2018
Lot Size 9,884 Sqft
Acres 0.23
Property Description
Claim your castle before it s too late! This gorgeous Atlantic Builders home in Saint George s Estates is turn-key in every way. 22 Saint Charles Court is a beautiful brick front colonial located at the end of a cul-de-sac. With 6 bedrooms, 4 full bathrooms and over 4,400 square feet -this home will not disappoint. The bright two-story foyer is inviting and has a new, updated chandelier. There are so many elegant touches to include: wrought iron railings, recessed lighting throughout, new blinds throughout, dual zone a/c and heating It s hard to not fall in love with this gourmet kitchen which has 42 cherry cabinets, stainless steel appliances, granite countertops, a custom tile backsplash as well as a tiled floor and a large pantry. Just off the kitchen is a 12x20 deck (recently power washed 2019) that is great for entertaining. The deck leads you down to the fenced, tree-lined backyard. The yard has a complete irrigation system for both the front and rear yards and the yard is completely fenced. There is a main-level bedroom with an adjoining full bathroom. Upstairs are 3 additional bedrooms and the spacious master retreat. The master features a cathedral ceiling and not one, but two large walk-in closets! The master bath is a wonderful private escape with dual vanities, a jetted tub, separate oversized shower and an enclosed water closet. The basement is fully finished and has plenty of recreation space. With the high ceilings, this does not feel like a basement. The 6th (legal) bedroom is also large and bright and has a connecting full bathroom. There is an additional finished bonus room in the basement. The home is equipped with a whole house generator (13,000 watt) as well as a security system with cameras and monitors. St. Georges Estates is located just 8 miles from I95, 6 miles from the back gate of Quantico Marine Base it is convenient to commuter lots, Marine Corps Base Quantico and plenty of shopping and dining. This desirable neighborhood has great amenities include walking trails, tennis and basketball courts and 2 playgrounds. Hurry- this exquisite home won t last- schedule your private showing today!
Location
State VA
County Stafford
Zoning R1
Rooms
Other Rooms Living Room, Dining Room, Primary Bedroom, Bedroom 3, Bedroom 4, Bedroom 5, Kitchen, Family Room, Basement, Bedroom 1, Bedroom 6, Bathroom 3, Primary Bathroom
Basement Full, Daylight, Partial, Outside Entrance, Interior Access, Rear Entrance, Sump Pump, Walkout Level, Windows
Main Level Bedrooms 1
Interior
Interior Features Carpet, Ceiling Fan(s), Dining Area, Entry Level Bedroom, Family Room Off Kitchen, Floor Plan - Traditional, Formal/Separate Dining Room, Kitchen - Gourmet, Kitchen - Eat-In, Primary Bath(s), Pantry, Recessed Lighting, Soaking Tub, Sprinkler System, Stall Shower, Tub Shower, Walk-in Closet(s), Window Treatments
Hot Water Propane
Heating Heat Pump(s)
Cooling Central A/C
Flooring Carpet, Tile/Brick
Fireplaces Number 1
Fireplaces Type Gas/Propane
Equipment Built-In Microwave, Dishwasher, Disposal, Oven/Range - Electric, Refrigerator, Stainless Steel Appliances, Water Heater
Furnishings No
Fireplace Y
Window Features Double Pane,Energy Efficient,Screens,Storm
Appliance Built-In Microwave, Dishwasher, Disposal, Oven/Range - Electric, Refrigerator, Stainless Steel Appliances, Water Heater
Heat Source Electric
Laundry Main Floor, Hookup
Exterior
Parking Features Garage - Front Entry, Garage Door Opener, Inside Access
Garage Spaces 2.0
Fence Wood
Utilities Available Cable TV Available, Phone Available, Propane, Sewer Available, Water Available
Amenities Available Basketball Courts, Jog/Walk Path, Tot Lots/Playground
Water Access N
Roof Type Composite
Accessibility None
Attached Garage 2
Total Parking Spaces 2
Garage Y
Building
Story 3+
Sewer Public Sewer
Water Public
Architectural Style Colonial
Level or Stories 3+
Additional Building Above Grade, Below Grade
Structure Type Dry Wall,9'+ Ceilings,Vaulted Ceilings
New Construction N
Schools
Elementary Schools Rockhill
Middle Schools A.G. Wright
High Schools Mountain View
School District Stafford County Public Schools
Others
Pets Allowed N
HOA Fee Include Common Area Maintenance
Senior Community No
Tax ID 19-K-7- -390
Ownership Fee Simple
SqFt Source Assessor
Security Features Security System,Motion Detectors,Smoke Detector
Acceptable Financing Cash, Conventional, VA, FHA
Horse Property N
Listing Terms Cash, Conventional, VA, FHA
Financing Cash,Conventional,VA,FHA
Special Listing Condition Standard
Read Less Info
Want to know what your home might be worth? Contact us for a FREE valuation!

Our team is ready to help you sell your home for the highest possible price ASAP

Bought with Michael J Gillies • RE/MAX Real Estate Connections

"My job is to find and attract mastery-based agents to the office, protect the culture, and make sure everyone is happy! "






