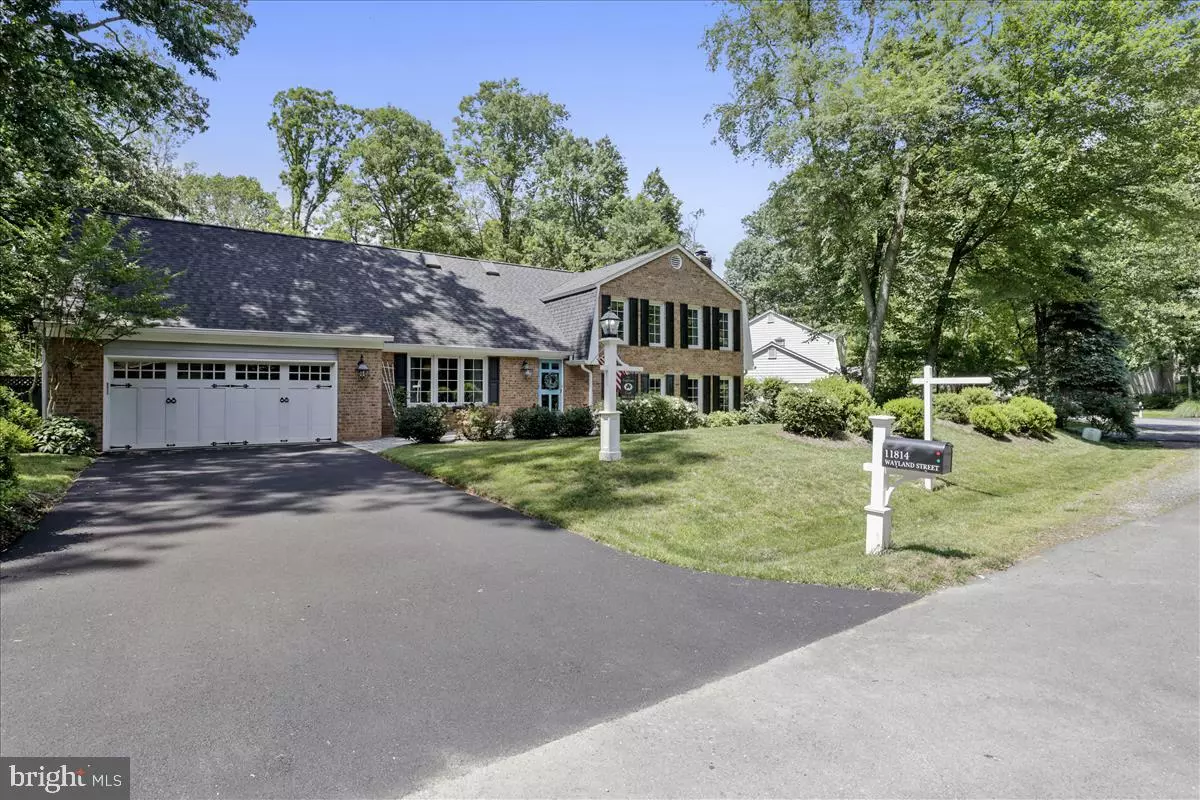$815,000
$825,000
1.2%For more information regarding the value of a property, please contact us for a free consultation.
4 Beds
3 Baths
2,760 SqFt
SOLD DATE : 08/21/2019
Key Details
Sold Price $815,000
Property Type Single Family Home
Sub Type Detached
Listing Status Sold
Purchase Type For Sale
Square Footage 2,760 sqft
Price per Sqft $295
Subdivision Fox Vale
MLS Listing ID VAFX1068734
Sold Date 08/21/19
Style Split Level
Bedrooms 4
Full Baths 3
HOA Fees $8/ann
HOA Y/N Y
Abv Grd Liv Area 2,760
Originating Board BRIGHT
Year Built 1977
Annual Tax Amount $8,742
Tax Year 2019
Lot Size 0.510 Acres
Acres 0.51
Property Description
Room to roam - this 4+ Bedroom and 3 Bath home has a bright and open floorpan. New siding and a new roof (2017), new windows (2012-16), new carpeting (2019), a new driveway (2019), stainless steel appliances, white cabinets and hardwood floors. It features a large kitchen with a separate dining and living room that overlooks a spacious fenced-in backyard w/ paver patio and perennial flower garden. Step down into a large family room which has a gas fireplace with hearth, and leads to a guest/au pair suite. Upstairs are 4 spacious bedrooms including a large master suite with sitting room, marble master bath and 3 closets. The basement is finished, with plenty of storage. The house also has a very large, oversized 2 car garage. The neighborhood features great schools (Oakton High School pyramid), nearby shopping and dining, with easy access to major commuter routes (Routes 50, 286 & 66), and two metro stations nearby (Reston, Vienna). Home warranty included.
Location
State VA
County Fairfax
Zoning 110
Direction South
Rooms
Basement Connecting Stairway, Windows, Sump Pump, Poured Concrete, Partially Finished, Heated
Main Level Bedrooms 1
Interior
Hot Water Natural Gas
Heating Programmable Thermostat, Humidifier, Forced Air
Cooling Central A/C, Attic Fan, Ceiling Fan(s)
Flooring Carpet, Hardwood, Marble, Ceramic Tile
Fireplaces Number 1
Fireplaces Type Fireplace - Glass Doors, Gas/Propane, Brick
Equipment Built-In Microwave, Dishwasher, Disposal, Dryer - Electric, Dryer - Front Loading, Energy Efficient Appliances, Exhaust Fan, Extra Refrigerator/Freezer, Humidifier, Icemaker, Oven/Range - Electric, Refrigerator, Stainless Steel Appliances, Washer - Front Loading, Water Heater
Furnishings No
Fireplace Y
Window Features Energy Efficient,Casement
Appliance Built-In Microwave, Dishwasher, Disposal, Dryer - Electric, Dryer - Front Loading, Energy Efficient Appliances, Exhaust Fan, Extra Refrigerator/Freezer, Humidifier, Icemaker, Oven/Range - Electric, Refrigerator, Stainless Steel Appliances, Washer - Front Loading, Water Heater
Heat Source Natural Gas
Laundry Main Floor
Exterior
Garage Additional Storage Area, Garage - Front Entry, Garage Door Opener, Oversized
Garage Spaces 2.0
Utilities Available Water Available, Under Ground, Natural Gas Available, Electric Available, Cable TV
Waterfront N
Water Access N
Roof Type Asphalt
Accessibility Level Entry - Main
Parking Type Attached Garage
Attached Garage 2
Total Parking Spaces 2
Garage Y
Building
Story 3+
Foundation Crawl Space, Slab
Sewer On Site Septic
Water Public
Architectural Style Split Level
Level or Stories 3+
Additional Building Above Grade, Below Grade
Structure Type Dry Wall
New Construction N
Schools
Elementary Schools Waples Mill
Middle Schools Franklin
High Schools Oakton
School District Fairfax County Public Schools
Others
Senior Community No
Tax ID 0461 16 0023
Ownership Fee Simple
SqFt Source Estimated
Acceptable Financing Conventional, Cash
Listing Terms Conventional, Cash
Financing Conventional,Cash
Special Listing Condition Standard
Read Less Info
Want to know what your home might be worth? Contact us for a FREE valuation!

Our team is ready to help you sell your home for the highest possible price ASAP

Bought with Ryan Rice • Keller Williams Capital Properties

"My job is to find and attract mastery-based agents to the office, protect the culture, and make sure everyone is happy! "






