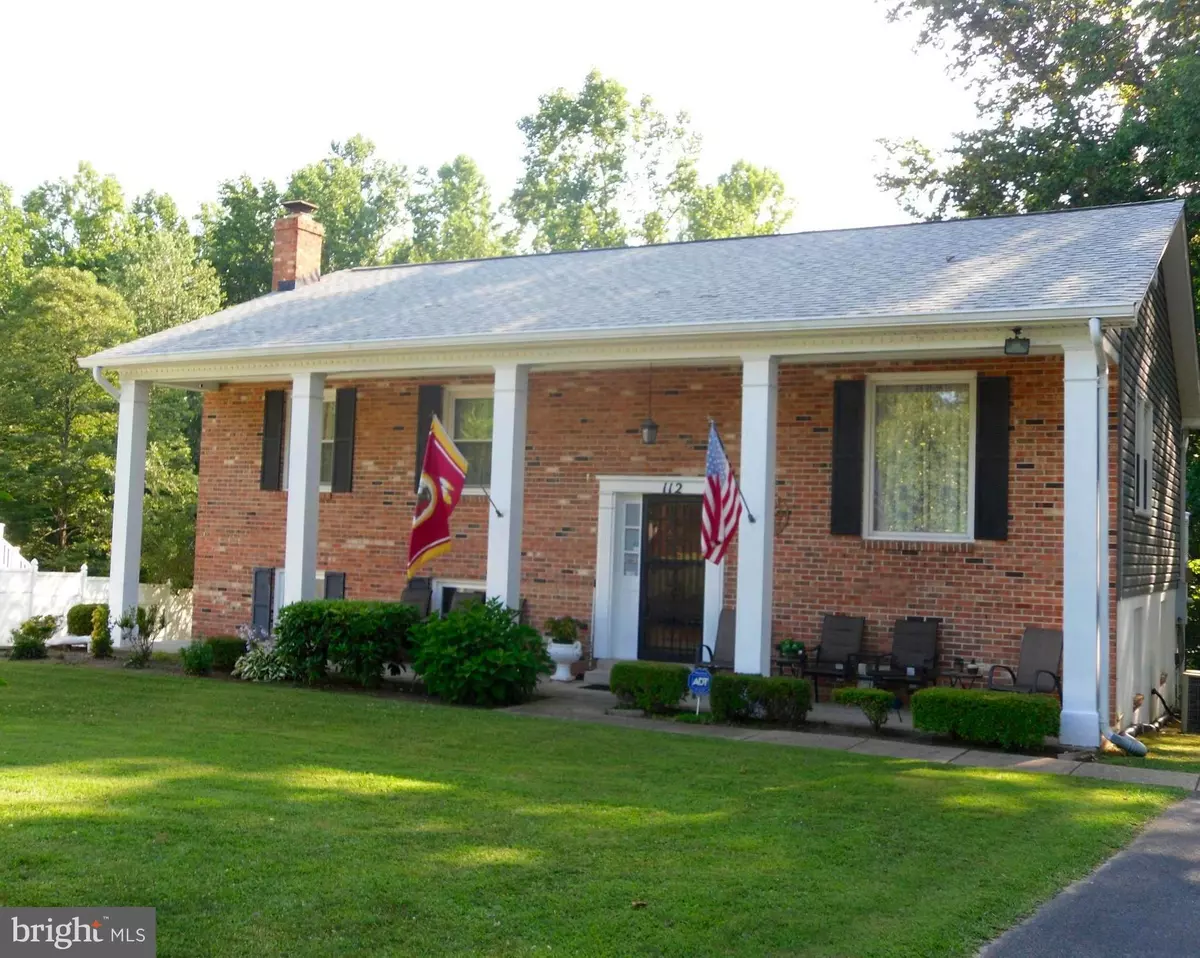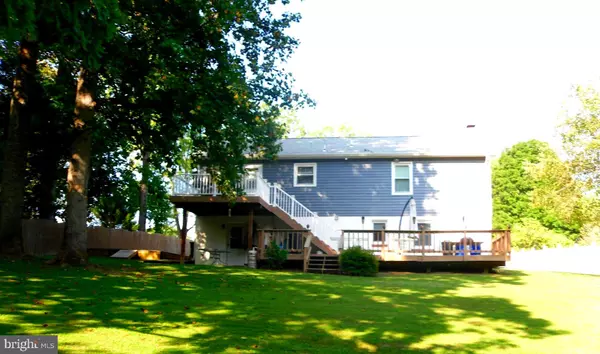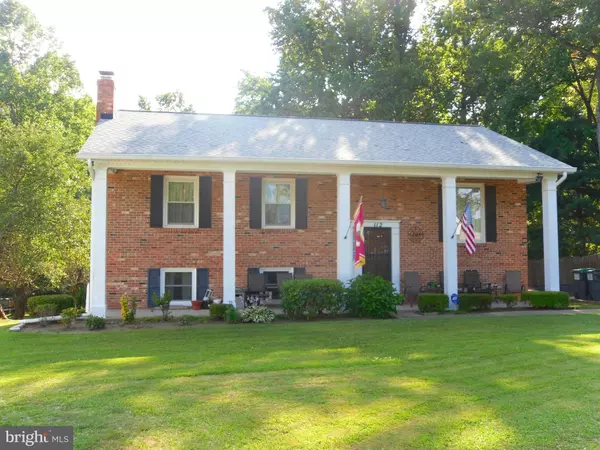$309,900
$309,900
For more information regarding the value of a property, please contact us for a free consultation.
4 Beds
3 Baths
2,700 SqFt
SOLD DATE : 08/20/2019
Key Details
Sold Price $309,900
Property Type Single Family Home
Sub Type Detached
Listing Status Sold
Purchase Type For Sale
Square Footage 2,700 sqft
Price per Sqft $114
Subdivision Suburban Estates
MLS Listing ID VAST213038
Sold Date 08/20/19
Style Colonial
Bedrooms 4
Full Baths 3
HOA Y/N N
Abv Grd Liv Area 1,350
Originating Board BRIGHT
Year Built 1977
Annual Tax Amount $2,554
Tax Year 2018
Lot Size 0.601 Acres
Acres 0.6
Property Description
Home Owner had home Sold by owner but, Buyers Financing fell through. Excuse photos, no time for professional ones. Please also excuse all the boxes as they have been packing to get ready to move. NO HOA!!This home has New Roof, New Windows, New Siding, New flooring, Trex deck and Vinyl Railing with Large deck below for entertaining. Has been well maintained inside and out. Sheds in the rear of home(3-4) all have electricity in them.Largest shed is 20x24 with A/C Just under an Acre of Land. One of the largest lots in the Neighborhood. This home has a family room, living room, and Recreation room. Bedrooms are large and roomy.3 Full Baths, Wet Bar with, 3 Bar stools shelves & BeerTapper system to convey, Downstairs Bedroom has privacy with Bath. Come and see how Large this home is and the Land you get for this great Price!! Don't Wait.
Location
State VA
County Stafford
Zoning R1
Rooms
Basement Connecting Stairway, Daylight, Partial, Fully Finished, Outside Entrance, Rear Entrance, Walkout Level
Interior
Interior Features Attic, Bar, Carpet, Ceiling Fan(s), Chair Railings, Crown Moldings, Dining Area, Floor Plan - Open, Primary Bath(s), Recessed Lighting, Wet/Dry Bar, Wood Floors
Hot Water Electric
Heating Heat Pump(s)
Cooling Attic Fan, Ceiling Fan(s), Central A/C
Flooring Carpet, Hardwood, Vinyl
Fireplaces Number 1
Fireplaces Type Gas/Propane
Equipment Built-In Microwave, Dishwasher, Disposal, Exhaust Fan, Oven/Range - Electric, Refrigerator, Stove, Water Heater
Fireplace Y
Window Features Energy Efficient,Vinyl Clad,Screens
Appliance Built-In Microwave, Dishwasher, Disposal, Exhaust Fan, Oven/Range - Electric, Refrigerator, Stove, Water Heater
Heat Source Electric, Propane - Leased
Laundry Lower Floor, Hookup
Exterior
Exterior Feature Deck(s), Patio(s), Porch(es)
Utilities Available Cable TV
Waterfront N
Water Access N
View Trees/Woods, Street
Roof Type Architectural Shingle
Accessibility Other
Porch Deck(s), Patio(s), Porch(es)
Parking Type Driveway, Off Street
Garage N
Building
Lot Description Backs to Trees
Story 2
Sewer Public Septic
Water Public
Architectural Style Colonial
Level or Stories 2
Additional Building Above Grade, Below Grade
New Construction N
Schools
School District Stafford County Public Schools
Others
Senior Community No
Tax ID 20-E-2- -44
Ownership Fee Simple
SqFt Source Assessor
Security Features Electric Alarm
Special Listing Condition Standard
Read Less Info
Want to know what your home might be worth? Contact us for a FREE valuation!

Our team is ready to help you sell your home for the highest possible price ASAP

Bought with Rodney C Reams • Weichert, REALTORS

"My job is to find and attract mastery-based agents to the office, protect the culture, and make sure everyone is happy! "






