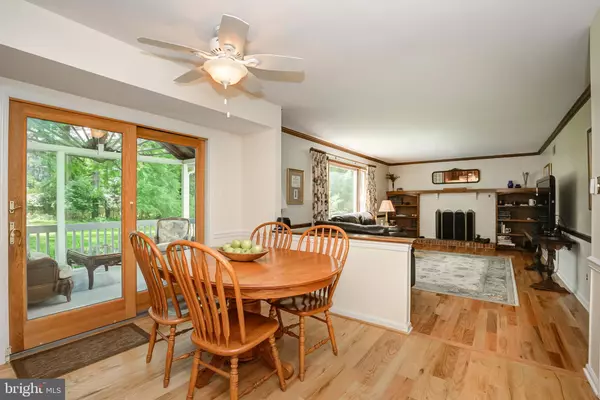$517,000
$535,000
3.4%For more information regarding the value of a property, please contact us for a free consultation.
4 Beds
3 Baths
2,300 SqFt
SOLD DATE : 08/22/2019
Key Details
Sold Price $517,000
Property Type Single Family Home
Sub Type Detached
Listing Status Sold
Purchase Type For Sale
Square Footage 2,300 sqft
Price per Sqft $224
Subdivision None Available
MLS Listing ID PACT481650
Sold Date 08/22/19
Style Traditional
Bedrooms 4
Full Baths 2
Half Baths 1
HOA Y/N N
Abv Grd Liv Area 2,300
Originating Board BRIGHT
Year Built 1982
Annual Tax Amount $6,144
Tax Year 2018
Lot Size 1.000 Acres
Acres 1.0
Lot Dimensions 0.00 x 0.00
Property Description
Come tour this beautiful home located in scenic West Chester, only 7 minutes from West Chester University. This home offers 4 bedrooms, 2.5 baths, and access to West Chester School District. Park in the 2 car garage and enter through the large mudroom, plenty of space to drop your bags and shoes. Conveniently located in this space is the powder room and first floor laundry room. Come into the kitchen next to start dinner prep in the upgraded kitchen with granite counters, tile backsplash and stainless steel appliances. Clean up is a breeze with matching hardwood floors throughout the entire main floor. The eat in kitchen is wide open to the family room. Finally wind down in front of the brick surround fireplace or step out onto the screened in porch and enjoy the serenity of this lot directly across from the 93 acre Oakbourne park. The formal living room and dining room complete the main floor. The master bedroom and bathroom, located on the second floor, have been completely remodeled and offer a walk in shower and tile. The 3 other bedrooms are also located on this floor. All have been freshly painted and are ready for you to unpack your bags. Lastly, the unfinished basement is perfect for all of your storage needs or ready to be finished to your taste. Buy with confidence, this home has been pre-inspected!
Location
State PA
County Chester
Area Westtown Twp (10367)
Zoning R1
Rooms
Other Rooms Living Room, Dining Room, Primary Bedroom, Bedroom 2, Bedroom 3, Bedroom 4, Kitchen, Basement, Foyer, Laundry, Mud Room, Bathroom 2, Primary Bathroom, Half Bath
Basement Full, Unfinished
Interior
Interior Features Breakfast Area, Carpet, Ceiling Fan(s), Chair Railings, Combination Kitchen/Living, Crown Moldings, Dining Area, Floor Plan - Traditional, Formal/Separate Dining Room, Kitchen - Eat-In, Primary Bath(s), Recessed Lighting, Skylight(s), Stall Shower, Upgraded Countertops, Walk-in Closet(s), Wood Floors
Hot Water Natural Gas
Heating Central
Cooling Central A/C
Flooring Hardwood, Carpet, Tile/Brick
Fireplaces Number 1
Fireplaces Type Brick, Mantel(s), Wood
Equipment Built-In Microwave, Dishwasher, Disposal, Exhaust Fan, Extra Refrigerator/Freezer, Oven - Single, Oven - Wall, Oven/Range - Electric, Stainless Steel Appliances
Fireplace Y
Appliance Built-In Microwave, Dishwasher, Disposal, Exhaust Fan, Extra Refrigerator/Freezer, Oven - Single, Oven - Wall, Oven/Range - Electric, Stainless Steel Appliances
Heat Source Natural Gas
Laundry Main Floor
Exterior
Exterior Feature Patio(s), Deck(s), Screened
Garage Garage - Side Entry, Inside Access, Garage Door Opener
Garage Spaces 6.0
Waterfront N
Water Access N
Roof Type Shingle
Accessibility None
Porch Patio(s), Deck(s), Screened
Parking Type Attached Garage, Driveway
Attached Garage 2
Total Parking Spaces 6
Garage Y
Building
Lot Description Backs to Trees, Front Yard, Level, Rear Yard, SideYard(s)
Story 2
Foundation Block
Sewer On Site Septic
Water Public
Architectural Style Traditional
Level or Stories 2
Additional Building Above Grade, Below Grade
New Construction N
Schools
Elementary Schools Starkweath
Middle Schools Stetson
High Schools Rustin
School District West Chester Area
Others
Senior Community No
Tax ID 67-04G-0123
Ownership Fee Simple
SqFt Source Estimated
Acceptable Financing Cash, Conventional, VA
Listing Terms Cash, Conventional, VA
Financing Cash,Conventional,VA
Special Listing Condition Standard
Read Less Info
Want to know what your home might be worth? Contact us for a FREE valuation!

Our team is ready to help you sell your home for the highest possible price ASAP

Bought with Anthony Dahm • EXP Realty, LLC

"My job is to find and attract mastery-based agents to the office, protect the culture, and make sure everyone is happy! "






