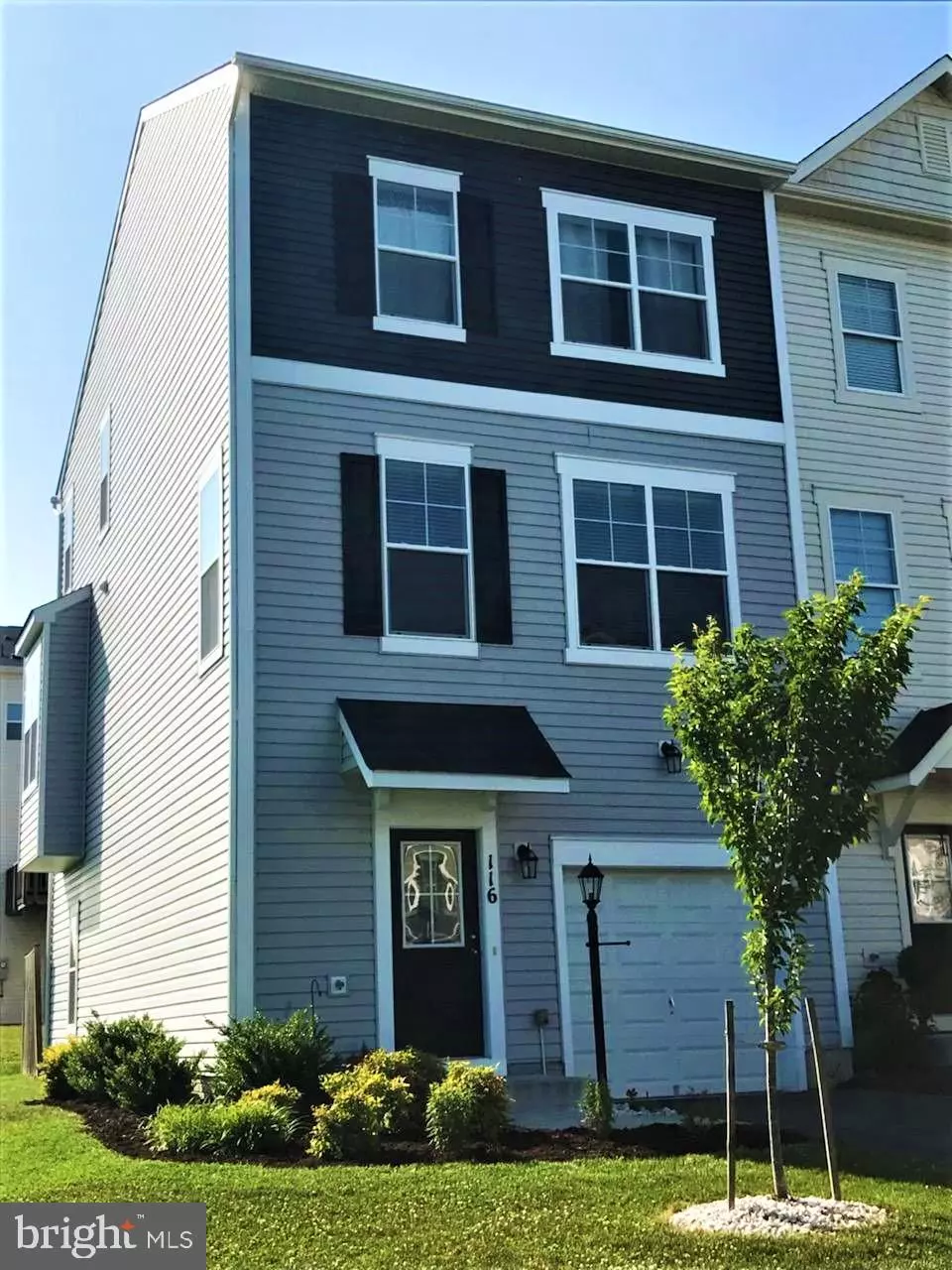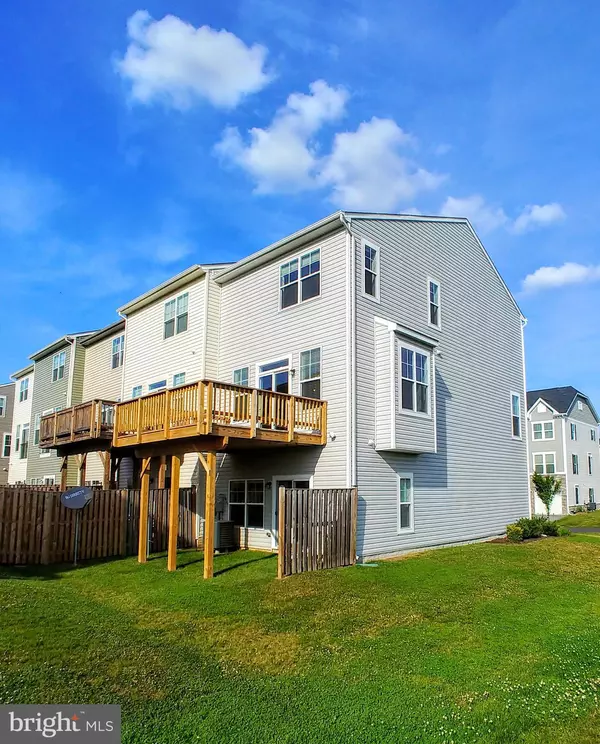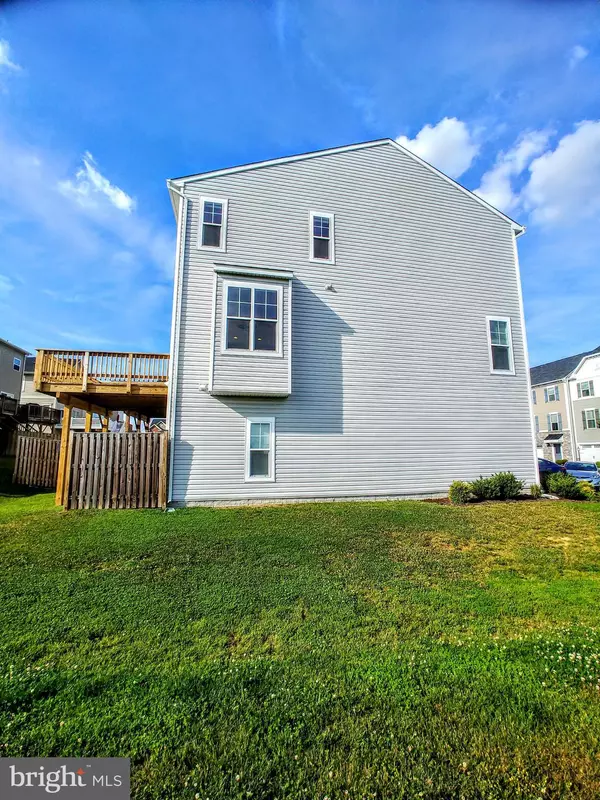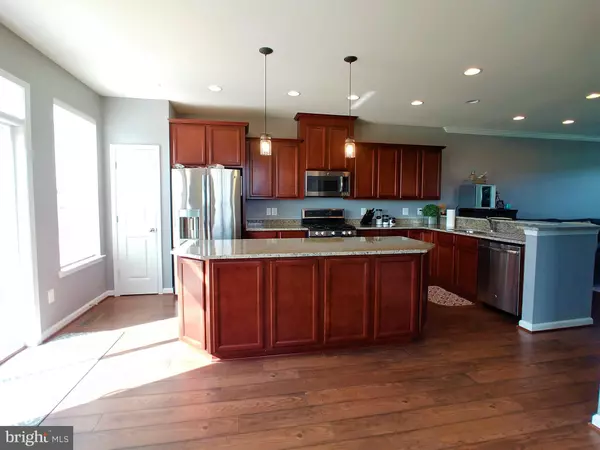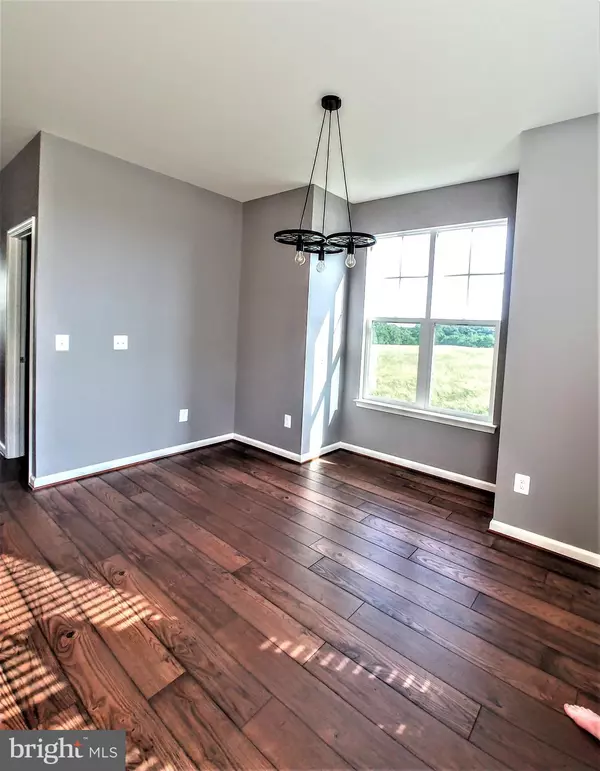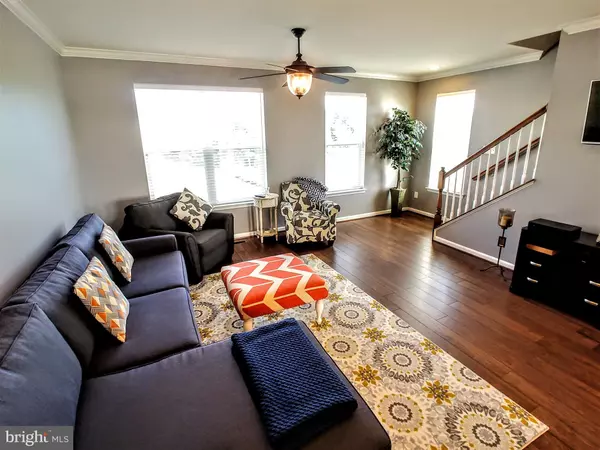$270,000
$267,000
1.1%For more information regarding the value of a property, please contact us for a free consultation.
3 Beds
4 Baths
2,114 SqFt
SOLD DATE : 08/23/2019
Key Details
Sold Price $270,000
Property Type Townhouse
Sub Type Interior Row/Townhouse
Listing Status Sold
Purchase Type For Sale
Square Footage 2,114 sqft
Price per Sqft $127
Subdivision Snowden Bridge
MLS Listing ID VAFV151108
Sold Date 08/23/19
Style Traditional
Bedrooms 3
Full Baths 2
Half Baths 2
HOA Fees $135/mo
HOA Y/N Y
Abv Grd Liv Area 2,114
Originating Board BRIGHT
Year Built 2015
Annual Tax Amount $1,381
Tax Year 2018
Lot Size 3,049 Sqft
Acres 0.07
Property Description
No need to wait for new construction! This beautifully appointed home shows like a model and is loaded with upgrades! Oversized kitchen island with granite countertop, GE Profile SS Appliances, Upgraded Wide Plank Hardwoods, Open Stairways, Crown Molding, Tray Ceilings, Custom Paint, BOX WINDOW in the Kitchen/Dining Room, Upper Level Full-size Washer and Dryer, Custom Blinds, and Closet by Design custom shelving in MBR WIC! Unwind and take in the amazing views from the newly installed deck! Walkout lower level! Home situated at the end of one of the quietest streets in community! Amenity filled Snowden Bridge community amenities include an Indoor Sports Complex, Huge Playground, Bike Paths, Dog Park, Tree Lined Walking Trails, Huge Outdoor Pool and a Pirate Themed Water Park! Community is only minutes from Historic downtown Winchester. JORDAN SPRINGS ELEMENTARY SCHOOL IS SCHEDULED TO BE COMPLETE IN JANUARY 2020!
Location
State VA
County Frederick
Zoning R4
Rooms
Other Rooms Living Room, Bedroom 2, Bedroom 3, Kitchen, Den, Foyer, Primary Bathroom
Interior
Interior Features Floor Plan - Open
Hot Water Natural Gas
Heating Forced Air
Cooling Ceiling Fan(s), Central A/C
Flooring Hardwood
Equipment Built-In Microwave, Disposal, Dryer - Front Loading, Dryer - Gas, Dishwasher, Exhaust Fan, Icemaker, Oven/Range - Gas, Washer - Front Loading, Washer/Dryer Stacked, Water Heater, Refrigerator, Stainless Steel Appliances
Furnishings No
Fireplace N
Window Features Bay/Bow,Screens
Appliance Built-In Microwave, Disposal, Dryer - Front Loading, Dryer - Gas, Dishwasher, Exhaust Fan, Icemaker, Oven/Range - Gas, Washer - Front Loading, Washer/Dryer Stacked, Water Heater, Refrigerator, Stainless Steel Appliances
Heat Source Natural Gas
Exterior
Parking Features Garage - Front Entry
Garage Spaces 1.0
Amenities Available Pool - Outdoor, Basketball Courts, Tot Lots/Playground, Picnic Area, Jog/Walk Path, Swimming Pool
Water Access N
View Pasture
Roof Type Shingle
Accessibility None
Attached Garage 1
Total Parking Spaces 1
Garage Y
Building
Story 3+
Foundation Slab
Sewer Public Sewer
Water Public
Architectural Style Traditional
Level or Stories 3+
Additional Building Above Grade, Below Grade
Structure Type Dry Wall,Tray Ceilings
New Construction N
Schools
Elementary Schools Stonewall
Middle Schools James Wood
High Schools James Wood
School District Frederick County Public Schools
Others
HOA Fee Include Common Area Maintenance,Management,Reserve Funds,Snow Removal
Senior Community No
Tax ID 44E 3 1 55
Ownership Fee Simple
SqFt Source Assessor
Horse Property N
Special Listing Condition Standard
Read Less Info
Want to know what your home might be worth? Contact us for a FREE valuation!

Our team is ready to help you sell your home for the highest possible price ASAP

Bought with Lori Fountain Bales • Greenfield & Behr Residential

"My job is to find and attract mastery-based agents to the office, protect the culture, and make sure everyone is happy! "

