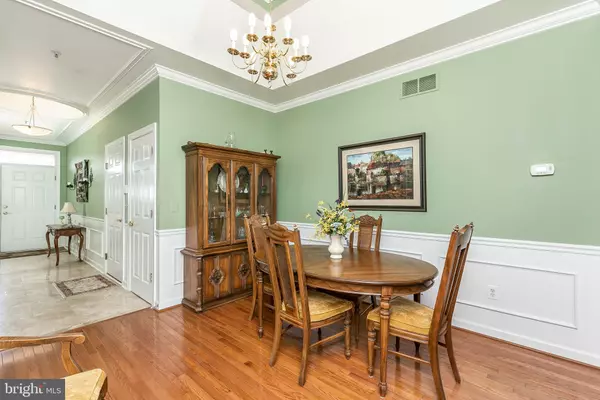$360,000
$365,000
1.4%For more information regarding the value of a property, please contact us for a free consultation.
3 Beds
3 Baths
3,360 SqFt
SOLD DATE : 08/23/2019
Key Details
Sold Price $360,000
Property Type Townhouse
Sub Type Interior Row/Townhouse
Listing Status Sold
Purchase Type For Sale
Square Footage 3,360 sqft
Price per Sqft $107
Subdivision Barrington
MLS Listing ID MDHR235934
Sold Date 08/23/19
Style Ranch/Rambler
Bedrooms 3
Full Baths 3
HOA Fees $99/mo
HOA Y/N Y
Abv Grd Liv Area 1,680
Originating Board BRIGHT
Year Built 1998
Annual Tax Amount $3,328
Tax Year 2018
Lot Size 5,370 Sqft
Acres 0.12
Property Description
**REDUCED** STUNNING! RARELY AVAILABLE CLARK TURNER BUILT RANCH STYLE HOME IN SOUGHT AFTER BARRINGTON LOCATED AT THE END OF A CUL-DE-SAC AND BACKING TO COMMON SPACE! ENTER INTO THE ELEGANT MARBLE FLOORED FOYER LOADED WITH MOLDING, CROWN, CHAIR, WAINSCOTING AND DETAILED CEILING MOLDING WITH DOMED IN-LAY FOYER LIGHT ENTERING INTO THE STATELY FORMAL DINING ROOM FEATURING GLEAMING HARDWOOD FLOORS, TRAYED CEILING, CROWN MOLDING, CHAIR RAIL MOLDING AND WAINSCOTING LEADING TO THE FORMAL FIRST FLOOR LIVING ROOM WITH BARRELED CEILINGS, CHAIR AND CROWN MOLDING WITH ACCESS TO A SET OF 9 FOOT SLIDING GLASS DOORS AND PALLADIAN WINDOW EXITING TO REAR STAMPED CONCRETE CUSTOM PATIO BACKING TO OPEN SPACE. KITCHEN OFFERS CUSTOM 42 INCH CABINETS, ALL UPDATED WHITE APPLIANCES, RECESSED LIGHTING, MARBLE FLOORING, QUARTZ COUNTERTOPS WITH BREAKFAST BAR, WALK-IN PANTRY AND LAUNDRY CLOSET OPENING TO FAMILY ROOM WITH GAS FIREPLACE WITH MARBLE SURROUND, BUILT-IN ENTERTAINMENT CENTER, GLEAMING HARDWOOD FLOORS, CUSTOM TRAYED CEILINGS, RECESSED LIGHTING, 12 FOOT CEILINGS AND GLASS PANEL DOOR TO REAR YARD. MAIN LEVEL ALSO FEATURES SPACIOUS MASTER SUITE WITH TRAY CEILINGS, CEILING FAN AND MASTER BATH WITH CORNER SOAKING TUB, DOUBLE VANITIES, SEPARATE SHOWER AND DUAL WALK-IN CLOSETS. TO CONCLUDE THE MAIN LEVEL, YOU WILL FIND AN ADDITIONAL SPACIOUS BEDROOM AND FULL HALL BATH. GENEROUS MULTI-FUNCTIONAL LOWER LEVEL OFFERS 3RD BEDROOM WITH UPDATED CARPET, POSSIBLE 4TH BEDROOM/ FITNESS ROOM (NO WINDOW) WITH GLASS PANEL FRENCH DOORS, REC ROOM WITH CORNER BUILT-IN GAS FIREPLACE, RECESSED LIGHTING, OFFICE AREA AND LOADS OF STORAGE INCLUDING MULTIPLE CLOSETS, FULL BATH, UTILITY/ STORAGE ROOM AND WALK UP TO REAR PATIO. BARRINGTON HOA COVERS ALL LAWN MAINTENANCE, FRONT MULCHING, PRUNING, TRASH AND RECYCLING PICKUP AS WELL AS SNOW REMOVAL. A MUST SEE!!!
Location
State MD
County Harford
Zoning R2COS
Rooms
Other Rooms Living Room, Dining Room, Primary Bedroom, Bedroom 2, Bedroom 3, Kitchen, Family Room, Foyer, Laundry, Office, Utility Room, Primary Bathroom, Full Bath
Basement Fully Finished, Rear Entrance, Walkout Stairs, Outside Entrance, Sump Pump, Heated, Improved
Main Level Bedrooms 2
Interior
Interior Features Breakfast Area, Carpet, Ceiling Fan(s), Chair Railings, Crown Moldings, Dining Area, Family Room Off Kitchen, Formal/Separate Dining Room, Floor Plan - Open, Kitchen - Eat-In, Primary Bath(s), Pantry, Recessed Lighting, Soaking Tub, Sprinkler System, Tub Shower, Upgraded Countertops, Wainscotting, Walk-in Closet(s), Wood Floors, Entry Level Bedroom, Kitchen - Gourmet
Hot Water Natural Gas
Cooling Ceiling Fan(s), Central A/C
Flooring Carpet, Hardwood, Marble
Fireplaces Number 2
Fireplaces Type Fireplace - Glass Doors, Marble, Mantel(s), Gas/Propane
Equipment Built-In Microwave, Dishwasher, Disposal, Dryer - Front Loading, Dryer, Exhaust Fan, Icemaker, Microwave, Oven/Range - Electric, Refrigerator, Stove, Washer - Front Loading, Washer, Water Dispenser, Water Heater
Fireplace Y
Window Features Bay/Bow,Double Pane
Appliance Built-In Microwave, Dishwasher, Disposal, Dryer - Front Loading, Dryer, Exhaust Fan, Icemaker, Microwave, Oven/Range - Electric, Refrigerator, Stove, Washer - Front Loading, Washer, Water Dispenser, Water Heater
Heat Source Natural Gas
Laundry Has Laundry, Main Floor, Dryer In Unit, Washer In Unit
Exterior
Exterior Feature Patio(s), Porch(es)
Garage Garage Door Opener, Inside Access, Garage - Side Entry
Garage Spaces 6.0
Amenities Available Common Grounds, Putting Green
Waterfront N
Water Access N
View Garden/Lawn, Street
Roof Type Architectural Shingle
Accessibility None
Porch Patio(s), Porch(es)
Parking Type Attached Garage, Driveway, On Street, Off Street
Attached Garage 2
Total Parking Spaces 6
Garage Y
Building
Lot Description Backs - Open Common Area, Cul-de-sac, Front Yard, Landscaping, Private, Rear Yard
Story 2
Sewer Public Sewer
Water Public
Architectural Style Ranch/Rambler
Level or Stories 2
Additional Building Above Grade, Below Grade
Structure Type 9'+ Ceilings,Tray Ceilings,Dry Wall,High
New Construction N
Schools
Elementary Schools Ring Factory
Middle Schools Patterson Mill
High Schools Patterson Mill
School District Harford County Public Schools
Others
HOA Fee Include Common Area Maintenance,Snow Removal,Trash,Lawn Care Front,Lawn Care Rear,Lawn Maintenance
Senior Community No
Tax ID 03-325008
Ownership Fee Simple
SqFt Source Estimated
Security Features Electric Alarm,Motion Detectors,Smoke Detector,Sprinkler System - Indoor
Special Listing Condition Standard
Read Less Info
Want to know what your home might be worth? Contact us for a FREE valuation!

Our team is ready to help you sell your home for the highest possible price ASAP

Bought with Maria M Minico Hayes • Garceau Realty

"My job is to find and attract mastery-based agents to the office, protect the culture, and make sure everyone is happy! "






