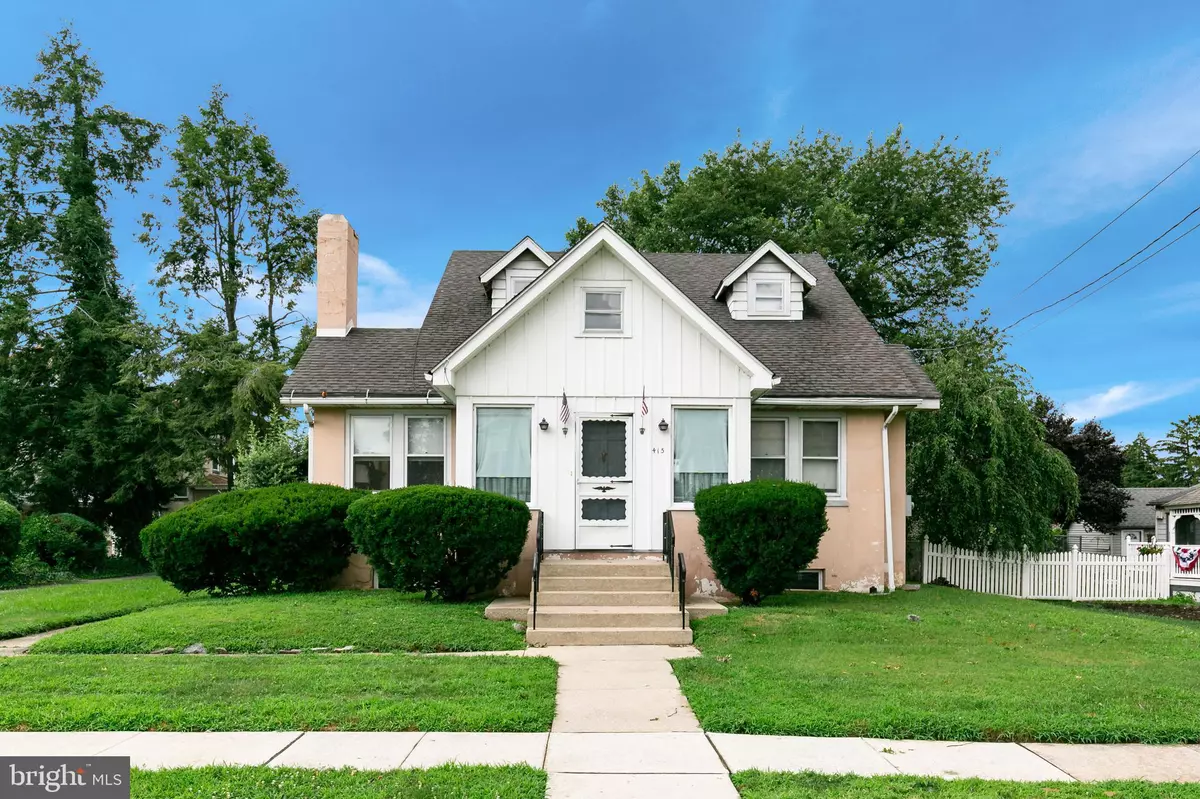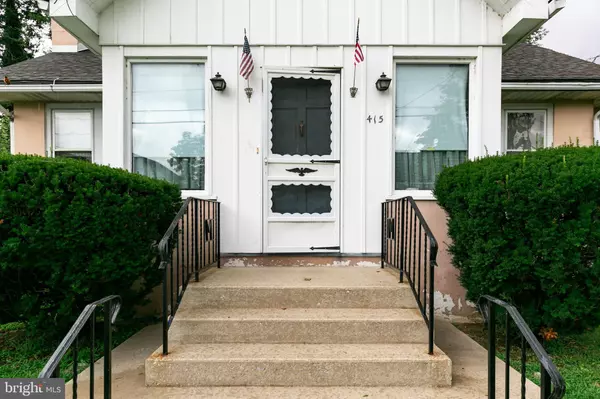$82,000
$90,000
8.9%For more information regarding the value of a property, please contact us for a free consultation.
4 Beds
2 Baths
2,340 SqFt
SOLD DATE : 08/23/2019
Key Details
Sold Price $82,000
Property Type Single Family Home
Sub Type Detached
Listing Status Sold
Purchase Type For Sale
Square Footage 2,340 sqft
Price per Sqft $35
Subdivision None Available
MLS Listing ID NJCD371160
Sold Date 08/23/19
Style Craftsman
Bedrooms 4
Full Baths 2
HOA Y/N N
Abv Grd Liv Area 2,340
Originating Board BRIGHT
Year Built 1926
Annual Tax Amount $7,072
Tax Year 2019
Lot Size 9,600 Sqft
Acres 0.22
Lot Dimensions 80.00 x 120.00
Property Description
***INVESTMENT OPPORTUNITY*** Nestled on one of the nicest, widest streets in town and surrounded by beautiful homes, this one time beauty has lost some of its luster in more recent years. Could not be a better opportunity to restore the spectacular charm and character which this homes exudes throughout every turn. Boasting 9 ft ceilings, some of the most gorgeous chestnut woodwork, custom built-ins, 9" baseboards, stunning stained glass windows, hardwood flooring and so much more. Lots of living space in this grand home with extremely gracious rooms and an abundance of closet space rarely found in an older home, several offering cedar lining. So much natural sunlight protrudes through the seemingly endless amount of windows. Tremendous curb appeal from the moment you arrive to this custom built masonry home. Enter into the enclosed porch with access to the living room via the original 15 pane door, enhanced with coordinating sidelight panels. The living room offers a brick fireplace, converted to gas and framed with custom woodwork and built-in shelving. An office is situated just off of the living room, boasts a one of a kind custom built in bench with storage below, as well as a closet and is surrounded by windows. A huge dining room provides terrific space for a large family, entertaining or for kitchen expansion, while a one time porch adjacent to the dining room offers an architecturally stunning coffered ceiling. This bonus room is great for a playroom, hobby room, den, office, etc. The 2nd floor offers so much living space with additional attic space for possible expansion (was set up as apartment years ago by former owner). A secondary living room, 2 large bedrooms, a 2nd full bathroom, a bonus room and a walk-in attic round out the 2nd floor, which offers potential for an incredible master suite or reconfiguration for more bedrooms, so many options. A full walk-up basement with bilco doors to the rear yard houses the washer & dryer connections, dual utility sink, 2 cedar closets, laundry chute, heater and water heater and an abundance of space (some areas partitioned off as believed to be used as part of dental office by former owner). CASH ONLY as home has some knob & tube wiring, along with a few items of which would make financing difficult however, while home needs repair, much of the home is more in need of updating. This is an estate sale and seller did best possible to keep on top of major issues, but became more difficult in recent years. BRAND NEW (April 2019) gas boiler & new stainless steel chimney liner on heater chimney; 200 AMP circuit breaker box and main service cable installed in 2003. Situated on an over sized lot with some newer sidewalk, stucco & aluminum sided exterior and a dimensional shingle roof. An expansive driveway can house 6-7 cars or allows for great space for RV or whatever your heart desires. There is a massive 1.5 story addition (seller believes original design was for a garage but has always been closed off) currently used for storage but could be transformed into an amazing workshop, home office or in-law suite as it offers a separate entrance.This pride filled town features some of the best sports fields, playgrounds, ponds with fountains, a community pool unlike no other as you swim with full spectacular views of the Walt Whitman Bridge. Proof of funds is required with offers. Any inspections are to be conducted with permission through the listing only and prior to entering contract, if obtaining Transfer of Title from Gloucester City Housing office (currently $75) in lieu of CO. Buyer will have 90 days to put in application for (not obtain) CO from Gloucester City. NOTE: Buyer may conduct any and all inspections during the attorney review period, solely for Buyer's own informational purposes only. Seller and Seller's agent will not accept reports, nor repair requests. Home is transferred completely in its "AS IS" condition.
Location
State NJ
County Camden
Area Gloucester City (20414)
Zoning UNKNOWN
Rooms
Other Rooms Living Room, Dining Room, Bedroom 2, Bedroom 3, Bedroom 4, Kitchen, Game Room, Den, Foyer, Breakfast Room, Bedroom 1, Sun/Florida Room
Basement Full, Outside Entrance, Interior Access, Space For Rooms, Windows, Walkout Stairs
Main Level Bedrooms 2
Interior
Interior Features Attic, Breakfast Area, Built-Ins, Carpet, Cedar Closet(s), Entry Level Bedroom, Formal/Separate Dining Room, Kitchen - Eat-In, Laundry Chute, Pantry, Stain/Lead Glass, Tub Shower, Wainscotting, Walk-in Closet(s), Window Treatments, Wood Floors
Heating Radiator, Hot Water
Cooling Multi Units, Window Unit(s)
Flooring Carpet, Ceramic Tile, Concrete, Hardwood, Partially Carpeted, Vinyl
Fireplaces Type Brick, Fireplace - Glass Doors, Gas/Propane
Fireplace Y
Heat Source Natural Gas
Laundry Basement
Exterior
Garage Spaces 6.0
Fence Rear, Panel
Water Access N
Roof Type Architectural Shingle
Accessibility None
Total Parking Spaces 6
Garage N
Building
Story 2
Foundation Block
Sewer Public Sewer
Water Public
Architectural Style Craftsman
Level or Stories 2
Additional Building Above Grade, Below Grade
Structure Type 9'+ Ceilings
New Construction N
Schools
Middle Schools Gloucester City Junior Senior
High Schools Gloucester City Jr. Sr. H.S.
School District Gloucester City Schools
Others
Senior Community No
Tax ID 14-00183-00041
Ownership Fee Simple
SqFt Source Assessor
Acceptable Financing Cash
Listing Terms Cash
Financing Cash
Special Listing Condition Standard
Read Less Info
Want to know what your home might be worth? Contact us for a FREE valuation!

Our team is ready to help you sell your home for the highest possible price ASAP

Bought with Carol Marmero • RE/MAX ONE Realty-Moorestown

"My job is to find and attract mastery-based agents to the office, protect the culture, and make sure everyone is happy! "






