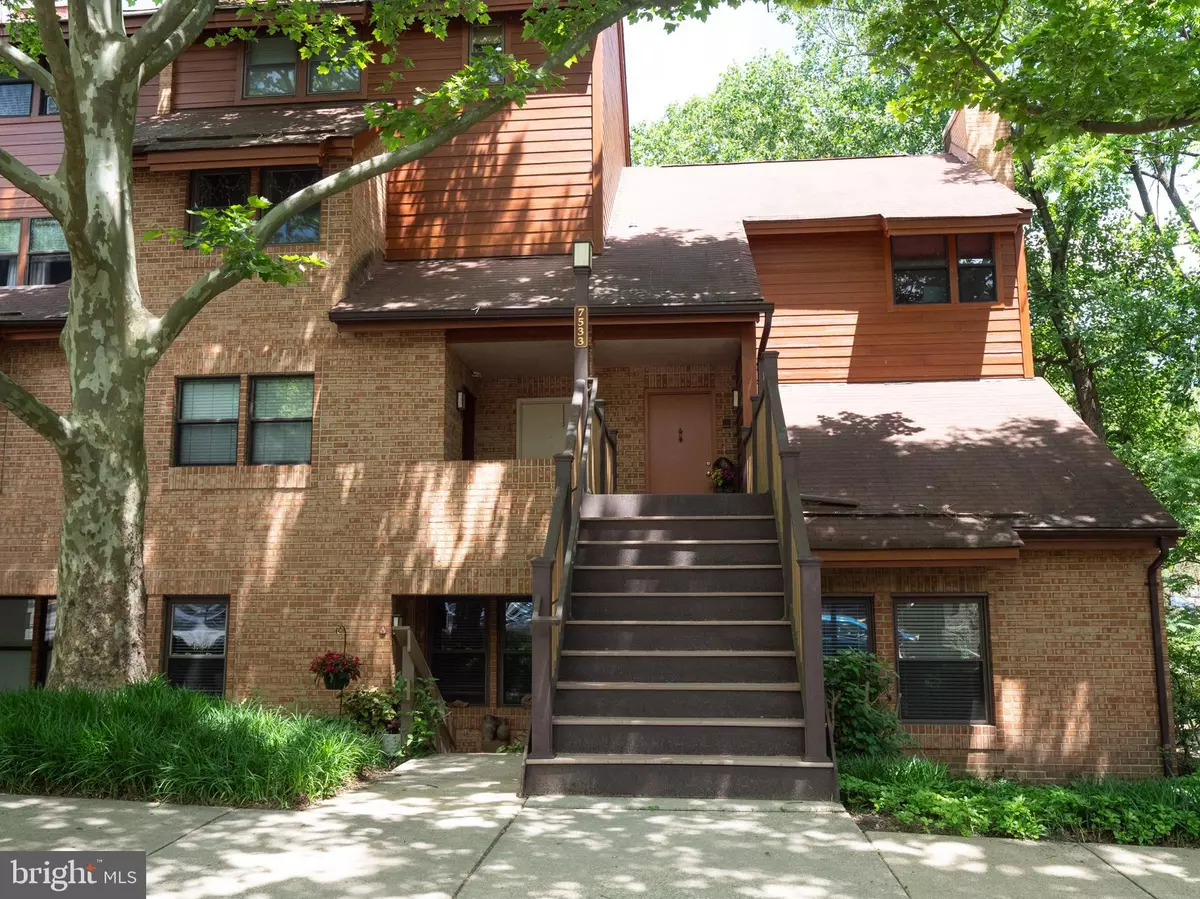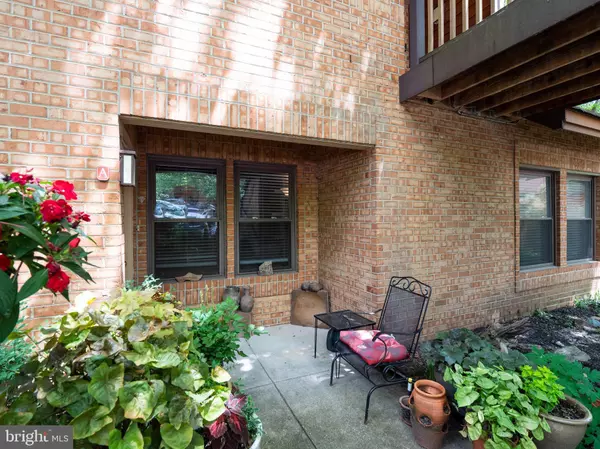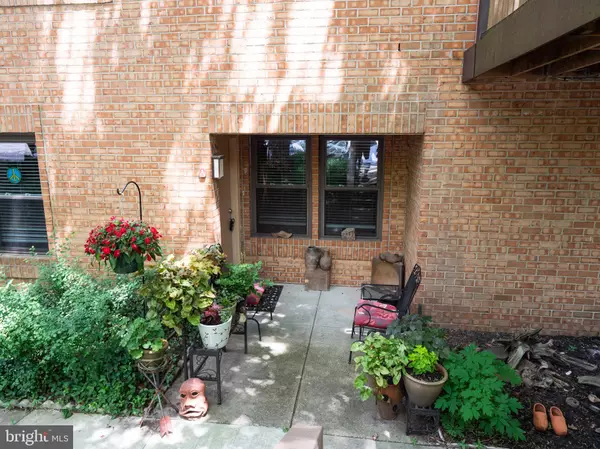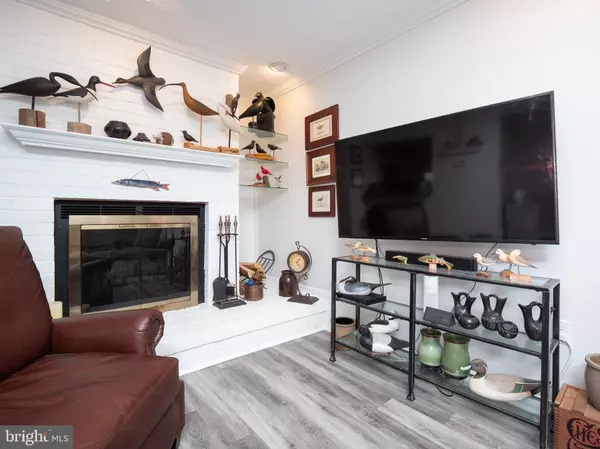$200,000
$209,900
4.7%For more information regarding the value of a property, please contact us for a free consultation.
2 Beds
2 Baths
1,146 SqFt
SOLD DATE : 08/23/2019
Key Details
Sold Price $200,000
Property Type Condo
Sub Type Condo/Co-op
Listing Status Sold
Purchase Type For Sale
Square Footage 1,146 sqft
Price per Sqft $174
Subdivision Kings Contrivance
MLS Listing ID MDHW264316
Sold Date 08/23/19
Style Other
Bedrooms 2
Full Baths 2
Condo Fees $338/mo
HOA Fees $43/ann
HOA Y/N Y
Abv Grd Liv Area 1,146
Originating Board BRIGHT
Year Built 1984
Annual Tax Amount $2,712
Tax Year 2018
Property Description
This is the one you have been waiting for! Located in the back of the community with no through traffic, the owner has beautifully updated just about everything! Kitchen redo in 2018 to include cabinets, granite counters, tile backsplash and stainless steel appliances. Hall Bath with 18x18 tile floor, corian counter and wood vanity. Master bath was gutted in 2019 to include new tile floor and walk in shower surround, new vanity, toilet, light and fan on timer. Stunning Mannington Adura Max low maintenance flooring throughout the unit. Dual glaze replacement windows. Hot water heater 2018. Wood Burning Fire place with recent steel liner, brick front and mantle. Sliders from Master Suite to private patio super for outdoor entertaining. Storage shed with shelving. Minutes to Kings Contrivance Village Center, Columbia Association pool and Dickenson Park. Great location for DC and Baltimore commutes.
Location
State MD
County Howard
Zoning NT
Rooms
Other Rooms Living Room, Dining Room, Primary Bedroom, Bedroom 2, Kitchen, Storage Room, Bathroom 2, Primary Bathroom
Main Level Bedrooms 2
Interior
Interior Features Built-Ins, Ceiling Fan(s), Dining Area, Entry Level Bedroom, Family Room Off Kitchen, Floor Plan - Open, Kitchen - Gourmet, Primary Bath(s), Recessed Lighting, Walk-in Closet(s)
Heating Forced Air
Cooling Ceiling Fan(s), Central A/C
Flooring Other
Fireplaces Number 1
Fireplaces Type Brick, Mantel(s), Screen
Equipment Built-In Microwave, Dishwasher, Disposal, Dryer, Exhaust Fan, Icemaker, Oven/Range - Electric, Refrigerator, Washer
Fireplace Y
Window Features Double Pane,Screens
Appliance Built-In Microwave, Dishwasher, Disposal, Dryer, Exhaust Fan, Icemaker, Oven/Range - Electric, Refrigerator, Washer
Heat Source Electric
Exterior
Exterior Feature Patio(s), Roof
Amenities Available Common Grounds, Jog/Walk Path
Water Access N
View Trees/Woods
Roof Type Asphalt
Accessibility None
Porch Patio(s), Roof
Garage N
Building
Story 1
Unit Features Garden 1 - 4 Floors
Sewer Public Sewer
Water Public
Architectural Style Other
Level or Stories 1
Additional Building Above Grade, Below Grade
New Construction N
Schools
School District Howard County Public School System
Others
HOA Fee Include Common Area Maintenance,Ext Bldg Maint,Lawn Maintenance,Management,Reserve Funds,Water,Trash
Senior Community No
Tax ID 1416178209
Ownership Condominium
Special Listing Condition Standard
Read Less Info
Want to know what your home might be worth? Contact us for a FREE valuation!

Our team is ready to help you sell your home for the highest possible price ASAP

Bought with Ashley M Skiratko • Redfin Corp
"My job is to find and attract mastery-based agents to the office, protect the culture, and make sure everyone is happy! "






