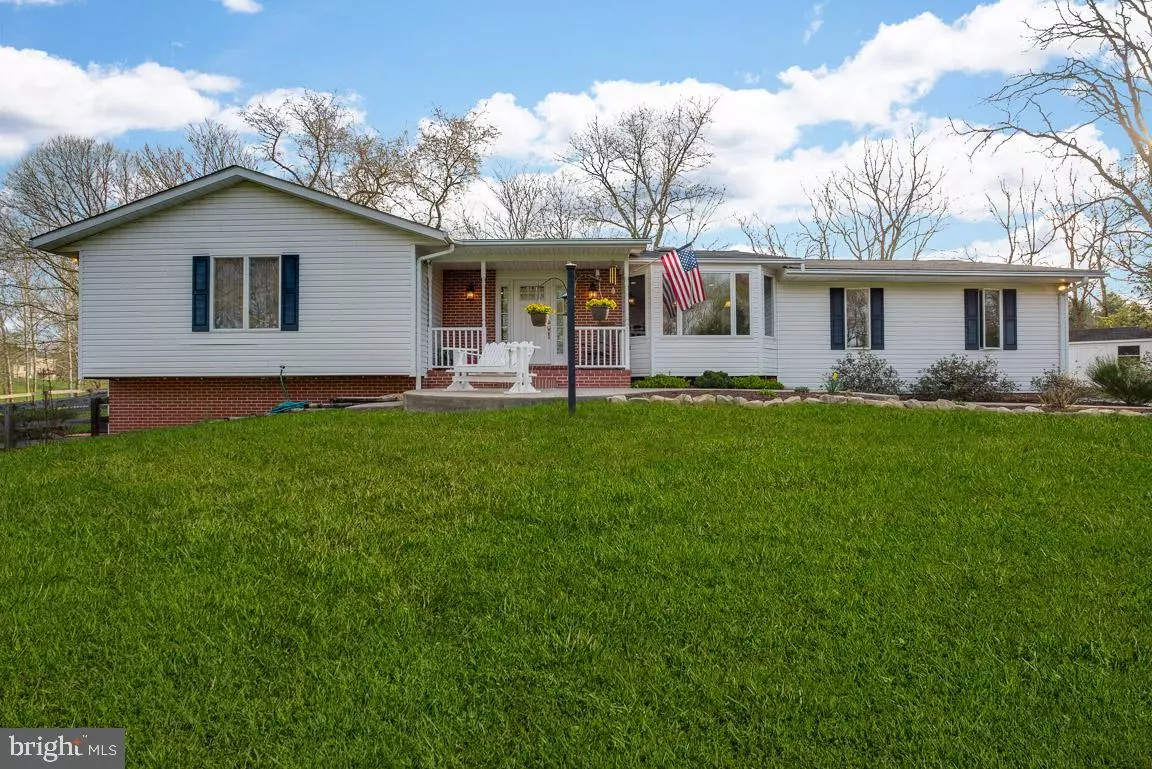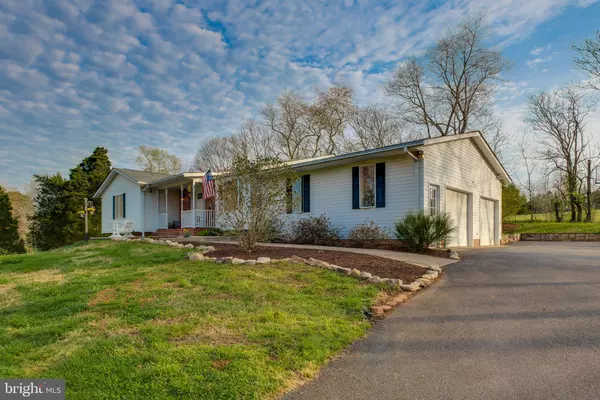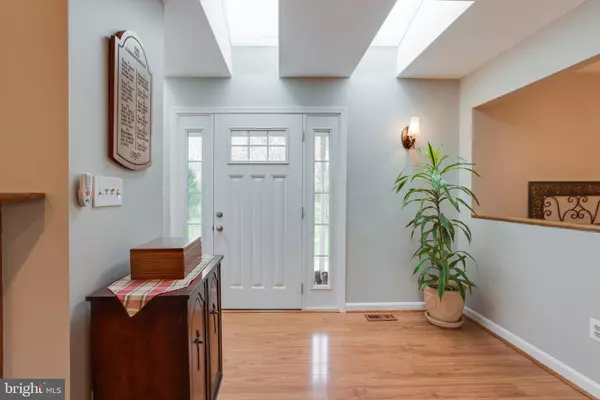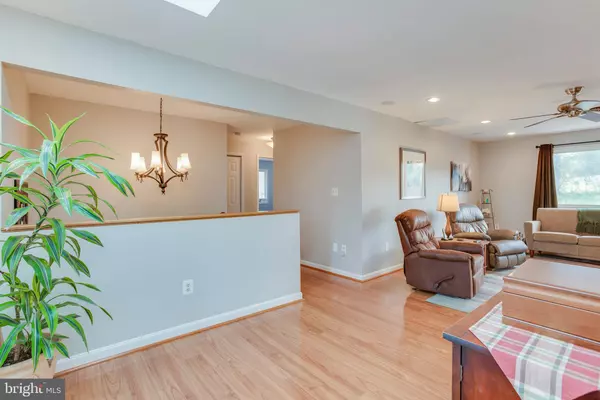$460,000
$464,900
1.1%For more information regarding the value of a property, please contact us for a free consultation.
3 Beds
3 Baths
2,608 SqFt
SOLD DATE : 08/20/2019
Key Details
Sold Price $460,000
Property Type Single Family Home
Sub Type Detached
Listing Status Sold
Purchase Type For Sale
Square Footage 2,608 sqft
Price per Sqft $176
Subdivision None Available
MLS Listing ID VAFQ160654
Sold Date 08/20/19
Style Ranch/Rambler
Bedrooms 3
Full Baths 2
Half Baths 1
HOA Y/N N
Abv Grd Liv Area 1,608
Originating Board BRIGHT
Year Built 1988
Annual Tax Amount $3,751
Tax Year 2019
Lot Size 3.466 Acres
Acres 3.47
Property Description
This home will surprise you! Located on a park-like 3.5 acre lot with a meandering creek and concrete front and back sidewalks, lovely hardscape, patios and a gas grill on lower patio. Fenced side yard, large front, side and two rear patios, basketball court with lights and a large fire pit. And that's just the outside! Through the brand new front door, you'll be greated by gleaming laminate hardwoods, gas fireplace and spacious rooms. Semi-open concept living at it's best. Quality Anderson windows and sliding doors and three skylights. Great kitchen with custom cabinets and dual sliding drawers, turn tables, spice cabinet and pantry. Corian countertops, newer appliances and under cabinet lighting. Lower level boasts a lovely Family Room with a wet bar, office (possible bedroom) with custom bookshelves, a bonus room and exit to lower patio. Oversize two car garage with a large workbench and cabinets and lots of outlets! Freshly painted and waiting for it's new family. So much more.....Truly a wonderful home. High speed internet access...Comcast!
Location
State VA
County Fauquier
Zoning R
Rooms
Other Rooms Living Room, Dining Room, Primary Bedroom, Bedroom 2, Bedroom 3, Kitchen, Family Room, Office, Bathroom 2, Bonus Room, Primary Bathroom
Basement Fully Finished, Improved, Interior Access, Outside Entrance, Walkout Level, Windows
Main Level Bedrooms 3
Interior
Interior Features Bar, Ceiling Fan(s), Central Vacuum, Dining Area, Entry Level Bedroom, Floor Plan - Open, Skylight(s), Walk-in Closet(s), Wet/Dry Bar
Heating Forced Air
Cooling Central A/C, Ceiling Fan(s)
Fireplaces Number 1
Fireplaces Type Gas/Propane
Equipment Built-In Microwave, Dishwasher, Disposal, Refrigerator, Icemaker, Compactor, Stainless Steel Appliances, Stove
Fireplace Y
Window Features Bay/Bow,Skylights
Appliance Built-In Microwave, Dishwasher, Disposal, Refrigerator, Icemaker, Compactor, Stainless Steel Appliances, Stove
Heat Source Propane - Owned
Laundry Lower Floor
Exterior
Exterior Feature Patio(s), Porch(es)
Parking Features Garage Door Opener, Oversized, Garage - Front Entry
Garage Spaces 2.0
Fence Partially
Water Access N
View Panoramic, Trees/Woods, Scenic Vista
Accessibility None
Porch Patio(s), Porch(es)
Attached Garage 2
Total Parking Spaces 2
Garage Y
Building
Lot Description Backs to Trees, Cleared, Landscaping, Partly Wooded, Stream/Creek
Story 1
Sewer Gravity Sept Fld
Water Well
Architectural Style Ranch/Rambler
Level or Stories 1
Additional Building Above Grade, Below Grade
New Construction N
Schools
Elementary Schools Margaret M. Pierce
Middle Schools W.C. Taylor
High Schools Liberty
School District Fauquier County Public Schools
Others
Senior Community No
Tax ID 6962-30-3137
Ownership Fee Simple
SqFt Source Assessor
Security Features Security System
Special Listing Condition Standard
Read Less Info
Want to know what your home might be worth? Contact us for a FREE valuation!

Our team is ready to help you sell your home for the highest possible price ASAP

Bought with Desiree Rejeili • Samson Properties

"My job is to find and attract mastery-based agents to the office, protect the culture, and make sure everyone is happy! "






