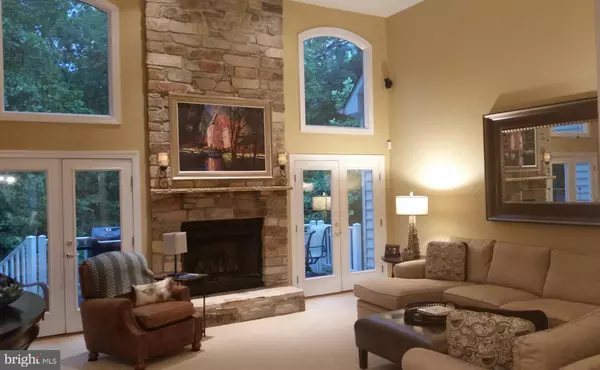$765,000
$779,000
1.8%For more information regarding the value of a property, please contact us for a free consultation.
4 Beds
4 Baths
4,213 SqFt
SOLD DATE : 08/27/2019
Key Details
Sold Price $765,000
Property Type Single Family Home
Sub Type Detached
Listing Status Sold
Purchase Type For Sale
Square Footage 4,213 sqft
Price per Sqft $181
Subdivision Solomons Ridge
MLS Listing ID MDAA378918
Sold Date 08/27/19
Style French,Transitional
Bedrooms 4
Full Baths 3
Half Baths 1
HOA Fees $25/ann
HOA Y/N Y
Abv Grd Liv Area 4,213
Originating Board BRIGHT
Year Built 2002
Annual Tax Amount $8,799
Tax Year 2018
Lot Size 1.070 Acres
Acres 1.07
Property Description
Amazing & Meticulously maintained Custom Home w/ 4B, 3.5 Ba, 3 Car Sideload, Oversized Garage w/Severna Park Schools on Serene 1 acre lot in the sought after community of Solomons Ridge. This home has Newly Painted Rooms and is in walking distance of Kinder Farm Park. Main Level includes Gorgeous Master Ensuite, Living Room/Study, Gourmet Kitchen, Dining Room and Great Room all w/ 10 or higher ceilings. Second Floor has 9 ceilings w/ 3 bdrms including Grand Ensuite/Mini Master. 4th bedroom has a walk in 16x13 unfinished bonus room perfect for study area, art studio or anything you can imagine! Other notable features include: 3 Natural Gas Fireplaces, Real Stone Fa ade, Curved Staircase, Triple Crown Moldings along with Huge 2500 sq ft unfinished basement w/walk out French doors, 9 ceilings and 4 pc bath rough ins. Come and Relax into Tranquility in Your New Home!!
Location
State MD
County Anne Arundel
Zoning R1
Rooms
Basement Connecting Stairway, Daylight, Full, Interior Access, Outside Entrance, Poured Concrete, Rear Entrance, Rough Bath Plumb, Unfinished, Walkout Level, Water Proofing System
Main Level Bedrooms 1
Interior
Interior Features Attic, Breakfast Area, Built-Ins, Carpet, Ceiling Fan(s), Crown Moldings, Curved Staircase, Dining Area, Entry Level Bedroom, Family Room Off Kitchen, Floor Plan - Open, Formal/Separate Dining Room, Kitchen - Gourmet, Kitchen - Table Space, Pantry, Recessed Lighting, Stall Shower, Upgraded Countertops, Walk-in Closet(s), Water Treat System, WhirlPool/HotTub, Wine Storage, Wood Floors
Heating Heat Pump(s), Zoned, Forced Air
Cooling Ceiling Fan(s), Central A/C, Zoned
Fireplaces Number 3
Equipment Built-In Microwave, Cooktop, Cooktop - Down Draft, Dishwasher, Dryer, Dryer - Electric, Dryer - Front Loading, Energy Efficient Appliances, ENERGY STAR Refrigerator, Exhaust Fan, Humidifier, Icemaker, Microwave, Oven - Self Cleaning, Oven - Wall, Oven/Range - Electric, Refrigerator, Stainless Steel Appliances, Washer/Dryer Hookups Only, Water Dispenser, Water Heater, Water Heater - High-Efficiency, Water Heater - Tankless
Fireplace Y
Appliance Built-In Microwave, Cooktop, Cooktop - Down Draft, Dishwasher, Dryer, Dryer - Electric, Dryer - Front Loading, Energy Efficient Appliances, ENERGY STAR Refrigerator, Exhaust Fan, Humidifier, Icemaker, Microwave, Oven - Self Cleaning, Oven - Wall, Oven/Range - Electric, Refrigerator, Stainless Steel Appliances, Washer/Dryer Hookups Only, Water Dispenser, Water Heater, Water Heater - High-Efficiency, Water Heater - Tankless
Heat Source Natural Gas
Exterior
Garage Garage - Side Entry, Garage Door Opener, Oversized
Garage Spaces 3.0
Amenities Available Common Grounds
Waterfront N
Water Access N
Accessibility 48\"+ Halls, Doors - Lever Handle(s)
Parking Type Attached Garage, Driveway
Attached Garage 3
Total Parking Spaces 3
Garage Y
Building
Story 3+
Sewer On Site Septic
Water Conditioner, Filter, Well
Architectural Style French, Transitional
Level or Stories 3+
Additional Building Above Grade, Below Grade
New Construction N
Schools
Elementary Schools Benfield
Middle Schools Severna Park
High Schools Severna Park
School District Anne Arundel County Public Schools
Others
HOA Fee Include Common Area Maintenance
Senior Community No
Tax ID 020378990099453
Ownership Fee Simple
SqFt Source Estimated
Special Listing Condition Standard
Read Less Info
Want to know what your home might be worth? Contact us for a FREE valuation!

Our team is ready to help you sell your home for the highest possible price ASAP

Bought with Non Member • Metropolitan Regional Information Systems, Inc.

"My job is to find and attract mastery-based agents to the office, protect the culture, and make sure everyone is happy! "






