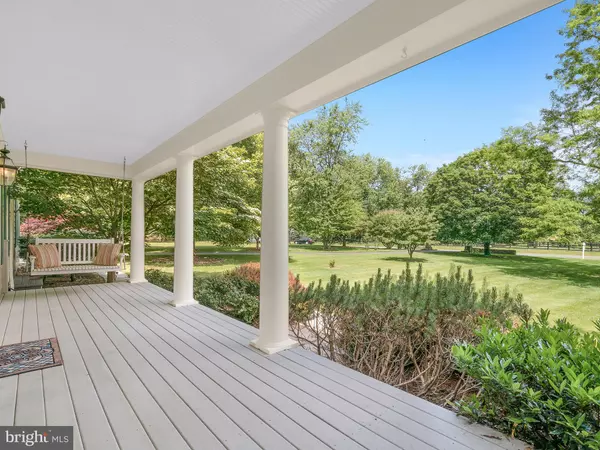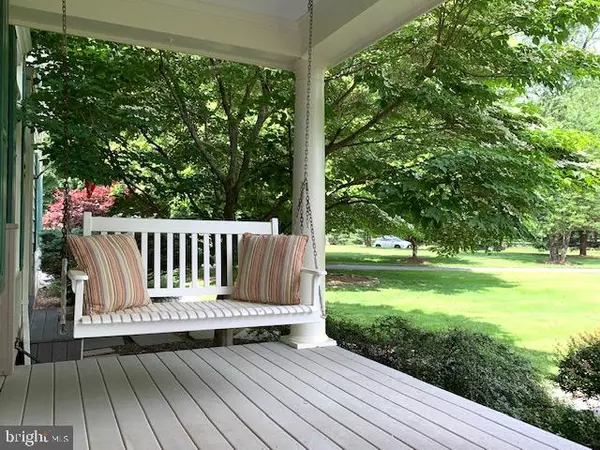$712,000
$725,000
1.8%For more information regarding the value of a property, please contact us for a free consultation.
5 Beds
5 Baths
4,378 SqFt
SOLD DATE : 08/27/2019
Key Details
Sold Price $712,000
Property Type Single Family Home
Sub Type Detached
Listing Status Sold
Purchase Type For Sale
Square Footage 4,378 sqft
Price per Sqft $162
Subdivision Devonshire
MLS Listing ID VALO380936
Sold Date 08/27/19
Style Colonial
Bedrooms 5
Full Baths 3
Half Baths 2
HOA Fees $4/ann
HOA Y/N Y
Abv Grd Liv Area 3,928
Originating Board BRIGHT
Year Built 1997
Annual Tax Amount $6,779
Tax Year 2019
Lot Size 3.340 Acres
Acres 3.34
Property Description
Welcome to Meadowood in the Devonshire Community in Round Hill, VA where Country meets Elegance - located just outside of the Town of Round Hill, VA and with easy access to Route 7, this lovely home is located in a small community of custom homes. Fios Internet and Direct TV can be enjoyed, along with breathtaking views of the Blue Ridge Mountains. Breathe the fresh country air, and enjoy your new interest in astrology under the brilliant night sky.The owners have loved this home and the location. They enjoy bird watching, the weather patterns and nature's beauty that surrounds them. Elegant exterior boasts of oversized 3 Car Side Load Garage, front porch, Hardiplank Siding, Custom screened porch off of the kitchen and Patio, which is a compliment to the wooded rear yard, with a park-like setting. Inside the home is just as lovely, with an elegant 2 story foyer with hardwood staircase, formal living and dining rooms, sunken Family room with Masonry Propane Gas fireplace and beautiful views of the rear yard. The spacious Kitchen with Center Island, Cook top, Wall Oven, Microwave leads to Custom Screened Porch! This home also has a mud room with a separate door, perfect for pets, on the main level with an oversized closet, adjoins the laundry room, and leads to the Garage. The upper level boasts a luxury master bedroom with large walk in closet & luxury bath with soaking tub and separate shower. 3 Full Baths on the upper level and 5 spacious Bedrooms. Your Guests will enjoy their own private suite with Full Bath. One of the spacious bedrooms can be used as an office and has custom built in cabinetry and desk. The lower level boasts an recreation room, plenty of storage areas, a workshop and a double wide walk up t to the rear yard. This lovely home is ready for move in and enjoyment -- Plan on loving this home from the moment you see it! Fios Internet Service! Low HOA Fee / $50 per year! Private Trash Service available!
Location
State VA
County Loudoun
Zoning RES
Direction West
Rooms
Other Rooms Living Room, Dining Room, Primary Bedroom, Bedroom 2, Bedroom 3, Bedroom 4, Bedroom 5, Kitchen, Family Room, Foyer, Great Room, Laundry, Mud Room, Storage Room
Basement Full, Partially Finished, Rear Entrance, Rough Bath Plumb, Walkout Stairs, Workshop
Interior
Interior Features Breakfast Area, Built-Ins, Family Room Off Kitchen, Kitchen - Country, Window Treatments, Wood Floors, Carpet, Ceiling Fan(s), Central Vacuum, Chair Railings, Crown Moldings, Dining Area, Floor Plan - Open, Formal/Separate Dining Room, Intercom, Kitchen - Eat-In, Kitchen - Gourmet, Kitchen - Island, Kitchen - Table Space, Primary Bath(s), Pantry, Recessed Lighting
Hot Water Bottled Gas
Heating Heat Pump(s), Zoned, Forced Air
Cooling Attic Fan, Ceiling Fan(s), Central A/C, Heat Pump(s), Zoned
Flooring Hardwood, Carpet
Fireplaces Number 1
Fireplaces Type Mantel(s), Gas/Propane, Brick
Equipment Cooktop, Dishwasher, Disposal, Exhaust Fan, Humidifier, Icemaker, Microwave, Oven - Wall, Refrigerator
Furnishings No
Fireplace Y
Window Features Double Pane,Screens
Appliance Cooktop, Dishwasher, Disposal, Exhaust Fan, Humidifier, Icemaker, Microwave, Oven - Wall, Refrigerator
Heat Source Electric, Propane - Leased
Laundry Main Floor
Exterior
Exterior Feature Patio(s), Screened, Porch(es)
Parking Features Garage Door Opener, Garage - Side Entry, Oversized, Inside Access
Garage Spaces 3.0
Utilities Available Propane
Amenities Available Common Grounds
Water Access N
View Mountain, Pasture, Scenic Vista, Trees/Woods
Roof Type Architectural Shingle
Accessibility None
Porch Patio(s), Screened, Porch(es)
Attached Garage 3
Total Parking Spaces 3
Garage Y
Building
Lot Description Backs to Trees, Landscaping, Partly Wooded, Private, Trees/Wooded
Story 3+
Sewer Septic Pump
Water Well
Architectural Style Colonial
Level or Stories 3+
Additional Building Above Grade, Below Grade
Structure Type 9'+ Ceilings
New Construction N
Schools
Elementary Schools Round Hill
Middle Schools Harmony
High Schools Woodgrove
School District Loudoun County Public Schools
Others
HOA Fee Include Common Area Maintenance
Senior Community No
Tax ID 554377833000
Ownership Fee Simple
SqFt Source Assessor
Acceptable Financing Cash, Conventional, FHA, Negotiable, VA
Horse Property N
Listing Terms Cash, Conventional, FHA, Negotiable, VA
Financing Cash,Conventional,FHA,Negotiable,VA
Special Listing Condition Standard
Read Less Info
Want to know what your home might be worth? Contact us for a FREE valuation!

Our team is ready to help you sell your home for the highest possible price ASAP

Bought with Andrew J Biggers • KW United

"My job is to find and attract mastery-based agents to the office, protect the culture, and make sure everyone is happy! "






