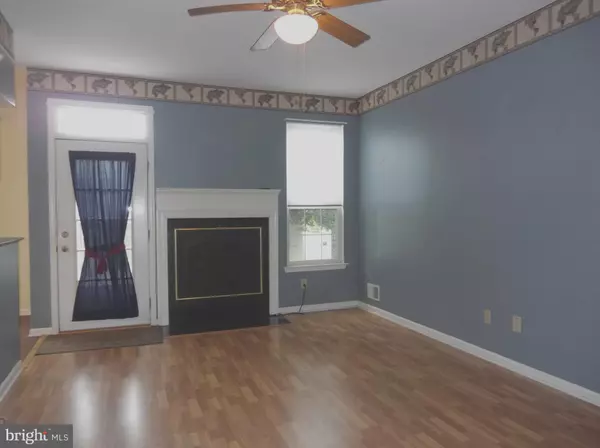$330,000
$330,000
For more information regarding the value of a property, please contact us for a free consultation.
3 Beds
3 Baths
1,938 SqFt
SOLD DATE : 08/23/2019
Key Details
Sold Price $330,000
Property Type Single Family Home
Sub Type Detached
Listing Status Sold
Purchase Type For Sale
Square Footage 1,938 sqft
Price per Sqft $170
Subdivision Fox Heath
MLS Listing ID PAMC615004
Sold Date 08/23/19
Style Colonial
Bedrooms 3
Full Baths 2
Half Baths 1
HOA Fees $76/mo
HOA Y/N Y
Abv Grd Liv Area 1,938
Originating Board BRIGHT
Year Built 1992
Annual Tax Amount $5,647
Tax Year 2020
Lot Size 5,483 Sqft
Acres 0.13
Lot Dimensions 55.00 x 0.00
Property Description
One owner of this Fox Heath Colonial Home. Step in from your covered porch to a two story foyer that greets you, complemented with Hardwood flooring, a coat closet & remodeled powder Room. Step down into your formal living room and feel you feet just sink into the plush Wall to wall carpeting, bright natural light comes through the large windows. As you enter the formal Dining Room where the plush wall to wall carpet continues you can see into fenced back yard, access to your fully equipped Kitchen. The kitchen comes equipped with Oak Cabinetry , Granite composite counter tops,gas cooking, dishwasher, disposal, easy clean laminated flooring & breakfast area. A step away you have your family room, laminated flooring, ceiling fan and gas fireplace with a heat & glow incert, a exit door to deck & fenced back yard. Your second floor has the sleeping quarters starting in the master bedroom with it's Cathedral ceiling w/fan, a huge walk in closet and your own remodeled bathroom that has a 2 person shower, double bowl vanity. There are two additional bedrooms. both sporting wall to wall carpeting & great closet space. A second floor bathroom & remodeled hall bathroom. Don't miss the finished basement, Game room with included pool table, Berber carpet & a large work shop/craft/storage room.
Location
State PA
County Montgomery
Area Perkiomen Twp (10648)
Zoning PRD
Direction East
Rooms
Other Rooms Living Room, Dining Room, Primary Bedroom, Bedroom 3, Kitchen, Game Room, Family Room, Laundry, Bathroom 2
Basement Full, Partially Finished, Poured Concrete
Interior
Heating Forced Air
Cooling Central A/C
Flooring Carpet, Ceramic Tile, Hardwood, Laminated
Fireplaces Number 1
Fireplaces Type Insert, Heatilator, Mantel(s), Marble, Gas/Propane
Fireplace Y
Heat Source Natural Gas
Laundry Upper Floor
Exterior
Garage Garage Door Opener, Inside Access
Garage Spaces 1.0
Waterfront N
Water Access N
Roof Type Architectural Shingle
Accessibility None
Parking Type Driveway, Attached Garage
Attached Garage 1
Total Parking Spaces 1
Garage Y
Building
Story 2
Foundation Passive Radon Mitigation
Sewer Public Sewer
Water Public
Architectural Style Colonial
Level or Stories 2
Additional Building Above Grade, Below Grade
Structure Type 9'+ Ceilings,Cathedral Ceilings,Dry Wall
New Construction N
Schools
School District Perkiomen Valley
Others
Senior Community No
Tax ID 48-00-00579-162
Ownership Fee Simple
SqFt Source Assessor
Acceptable Financing Cash, Conventional, FHA, USDA, VA
Listing Terms Cash, Conventional, FHA, USDA, VA
Financing Cash,Conventional,FHA,USDA,VA
Special Listing Condition Standard
Read Less Info
Want to know what your home might be worth? Contact us for a FREE valuation!

Our team is ready to help you sell your home for the highest possible price ASAP

Bought with Karen Walsh • Long & Foster Real Estate, Inc.

"My job is to find and attract mastery-based agents to the office, protect the culture, and make sure everyone is happy! "






