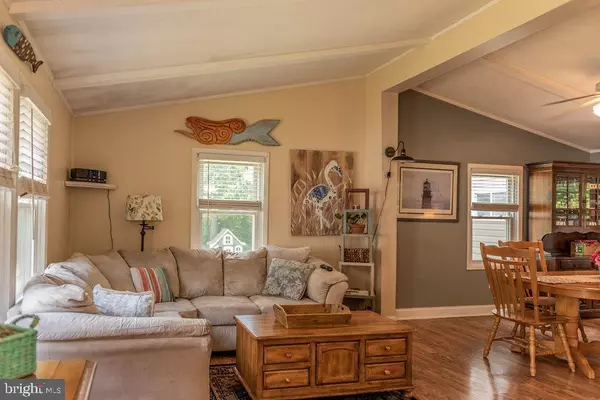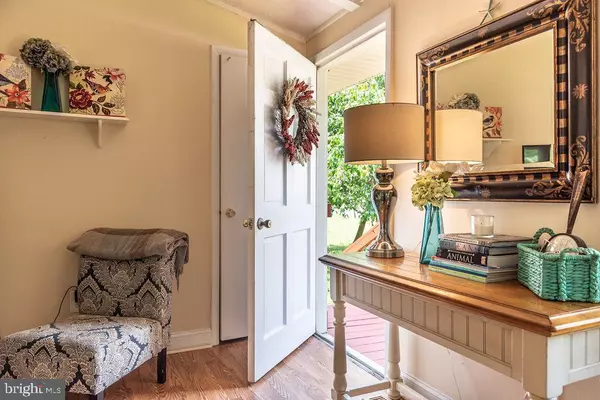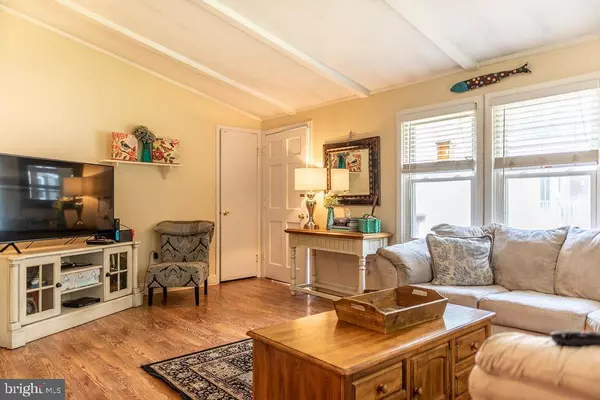$197,990
$197,990
For more information regarding the value of a property, please contact us for a free consultation.
3 Beds
2 Baths
1,234 SqFt
SOLD DATE : 08/28/2019
Key Details
Sold Price $197,990
Property Type Single Family Home
Sub Type Detached
Listing Status Sold
Purchase Type For Sale
Square Footage 1,234 sqft
Price per Sqft $160
Subdivision Ocean Pines - Huntington
MLS Listing ID MDWO106756
Sold Date 08/28/19
Style Ranch/Rambler
Bedrooms 3
Full Baths 1
Half Baths 1
HOA Fees $82/ann
HOA Y/N Y
Abv Grd Liv Area 1,234
Originating Board BRIGHT
Year Built 1972
Annual Tax Amount $1,512
Tax Year 2019
Lot Size 0.264 Acres
Acres 0.26
Lot Dimensions 0.00 x 0.00
Property Description
Beautiful single family home nestled in the North Gate of Ocean Pines. Inside you'll find an impressive open floor plan that includes the kitchen, dinette and living room, with vaulted ceilings and laminate wood flooring. This home has 3 spacious bedrooms and 1 full bath, plus a 1/2 bath in the Master Suite. Kick back and enjoy your morning coffee on your cozy shaded deck. The over-sized deck and yard is perfect for entertaining friends and family outdoors. Added backyard features, a custom shed with plenty of storage for all your beach toys and gear. Also, an outdoor shower, perfect after a long day at the beach. If it s inside storage you re looking for, take advantage of the bonus room attached to the deck. Small details make this house a home. Minutes to the beach and shopping. This large cleared lot offers an abundance of opportunities for your family to grow. Don t miss out on all that Ocean Pines has to offer, including 5 community pools, golf course, boat marina, parks and much more. Now is the Time to Invest in the Beach Lifestyle.
Location
State MD
County Worcester
Area Worcester Ocean Pines
Zoning R-2
Rooms
Main Level Bedrooms 3
Interior
Interior Features Attic, Carpet, Ceiling Fan(s), Combination Kitchen/Dining, Exposed Beams, Kitchenette
Hot Water Electric
Heating Forced Air
Cooling Central A/C
Flooring Ceramic Tile, Carpet, Laminated
Equipment Cooktop, Dishwasher, Dryer, Oven/Range - Electric, Refrigerator, Washer
Fireplace N
Window Features Screens
Appliance Cooktop, Dishwasher, Dryer, Oven/Range - Electric, Refrigerator, Washer
Heat Source Natural Gas
Laundry Dryer In Unit, Washer In Unit
Exterior
Exterior Feature Deck(s), Porch(es)
Utilities Available Electric Available, Cable TV Available, Natural Gas Available, Phone Available, Sewer Available, Water Available
Amenities Available Basketball Courts, Beach Club, Boat Ramp, Bike Trail, Common Grounds, Community Center, Golf Course, Marina/Marina Club, Pool - Indoor, Pool - Outdoor, Tennis Courts, Tot Lots/Playground
Water Access N
View Trees/Woods
Roof Type Shingle
Accessibility Level Entry - Main
Porch Deck(s), Porch(es)
Road Frontage Public
Garage N
Building
Lot Description Backs to Trees
Story 1
Foundation Crawl Space
Sewer Public Sewer
Water Public
Architectural Style Ranch/Rambler
Level or Stories 1
Additional Building Above Grade, Below Grade
New Construction N
Schools
Elementary Schools Showell
Middle Schools Stephen Decatur
High Schools Stephen Decatur
School District Worcester County Public Schools
Others
Senior Community No
Tax ID 03-084353
Ownership Fee Simple
SqFt Source Assessor
Security Features Smoke Detector
Acceptable Financing Cash, Conventional, FHA
Listing Terms Cash, Conventional, FHA
Financing Cash,Conventional,FHA
Special Listing Condition Standard
Read Less Info
Want to know what your home might be worth? Contact us for a FREE valuation!

Our team is ready to help you sell your home for the highest possible price ASAP

Bought with Frank Kay • Shamrock Realty Group, Inc.

"My job is to find and attract mastery-based agents to the office, protect the culture, and make sure everyone is happy! "






