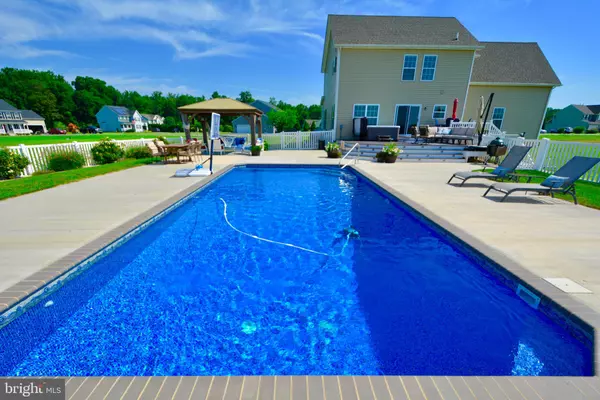$350,000
$346,500
1.0%For more information regarding the value of a property, please contact us for a free consultation.
4 Beds
3 Baths
3,194 SqFt
SOLD DATE : 08/29/2019
Key Details
Sold Price $350,000
Property Type Single Family Home
Sub Type Detached
Listing Status Sold
Purchase Type For Sale
Square Footage 3,194 sqft
Price per Sqft $109
Subdivision Ashworth
MLS Listing ID MDCM122682
Sold Date 08/29/19
Style Colonial
Bedrooms 4
Full Baths 2
Half Baths 1
HOA Fees $13/ann
HOA Y/N Y
Abv Grd Liv Area 1,934
Originating Board BRIGHT
Year Built 2015
Annual Tax Amount $3,384
Tax Year 2018
Lot Size 0.890 Acres
Acres 0.89
Lot Dimensions x 0.00
Property Description
Affordable Meets ADORABLE!! 100% financing Possible!! Ask Lender about USDA Financing! High-End Touches Throughout this Nearly 3200 sq ft Total, Custom-Built Colonial in Coveted Ashworth- Only 30 mins from Bay Bridge! Open Floor-Plan Makes Entertaining a Breeze! Speaking of Hosting... Have you SEEN this Backyard Oasis!?! Be the Envy of Friends & Family with Sparkling Saltwater Pool, Surrounded by Large Patio, Pergola w/ Electric, Multi-Tiered Maintenance-Free Deck w/ Built-in Lighting, Private HOT TUB to knock the chill off- Your own Paradise- Overlooking Fenced, Private Backyard! 4 Upper-Level Large Bedrooms, Master Suite w/ Walk-in Closet and WOW Master Bath- Just Renovated- this one Rivals Hotel Suites!! Upper Level Laundry, too! Lower Level is Fully Finished w/ Open Floor-Plan, Walk-Out Steps & SPACE to Grow!! Nothing to do here but Move in! But Hurry... Blink & it will be your Competition Hosting Summer BBQ's - Claim this Beauty Quickly!
Location
State MD
County Caroline
Zoning R1
Rooms
Other Rooms Living Room, Dining Room, Primary Bedroom, Bedroom 2, Bedroom 3, Bedroom 4, Kitchen, Family Room, Mud Room, Bathroom 2, Primary Bathroom, Half Bath
Basement Fully Finished, Heated, Improved, Walkout Stairs
Interior
Hot Water Electric
Heating Heat Pump(s)
Cooling Central A/C, Heat Pump(s)
Equipment Built-In Microwave, Dishwasher, Dryer, Refrigerator, Stove, Washer, Water Heater
Appliance Built-In Microwave, Dishwasher, Dryer, Refrigerator, Stove, Washer, Water Heater
Heat Source Electric
Exterior
Exterior Feature Deck(s), Patio(s), Porch(es)
Garage Garage - Front Entry
Garage Spaces 2.0
Pool In Ground, Saltwater, Vinyl
Waterfront N
Water Access N
Accessibility None
Porch Deck(s), Patio(s), Porch(es)
Parking Type Attached Garage
Attached Garage 2
Total Parking Spaces 2
Garage Y
Building
Story 3+
Sewer On Site Septic
Water Well
Architectural Style Colonial
Level or Stories 3+
Additional Building Above Grade, Below Grade
New Construction N
Schools
School District Caroline County Public Schools
Others
HOA Fee Include Common Area Maintenance
Senior Community No
Tax ID 07-030851
Ownership Fee Simple
SqFt Source Assessor
Special Listing Condition Standard
Read Less Info
Want to know what your home might be worth? Contact us for a FREE valuation!

Our team is ready to help you sell your home for the highest possible price ASAP

Bought with Shelby L Warner • RE/MAX Leading Edge

"My job is to find and attract mastery-based agents to the office, protect the culture, and make sure everyone is happy! "






