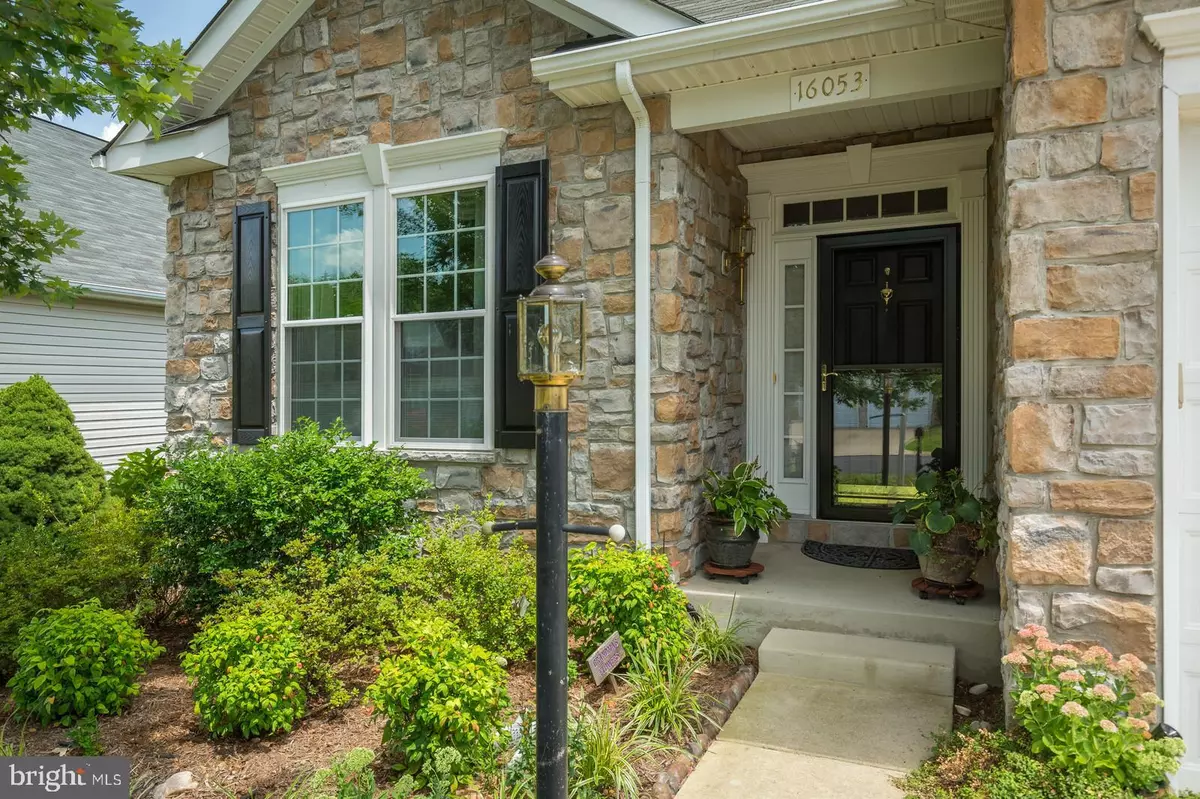$525,000
$525,000
For more information regarding the value of a property, please contact us for a free consultation.
4 Beds
3 Baths
4,475 SqFt
SOLD DATE : 08/29/2019
Key Details
Sold Price $525,000
Property Type Single Family Home
Sub Type Detached
Listing Status Sold
Purchase Type For Sale
Square Footage 4,475 sqft
Price per Sqft $117
Subdivision Four Seasons
MLS Listing ID VAPW473938
Sold Date 08/29/19
Style Contemporary
Bedrooms 4
Full Baths 3
HOA Fees $220/mo
HOA Y/N Y
Abv Grd Liv Area 2,355
Originating Board BRIGHT
Year Built 2006
Annual Tax Amount $6,035
Tax Year 2019
Lot Size 7,449 Sqft
Acres 0.17
Property Description
Immaculate stone front home located in the 55+ active adult community of Four Seasons. This spacious and light filled 2 level home features 4 bedrooms and 3 full baths. Beautiful hardwoods on the main level and carpet on the lower level. Kitchen features quartz countertops and backsplash; upgraded cabinets and lighting; stainless steel appliances; sunny breakfast nook overlooking the cozy family room with a gas fireplace and walkout to a trek deck perfect for an afternoon barbecue or an evening get together with family and friends. Master bedroom with custom bath; large doorless walk in shower; heated bathroom floor; upgraded cabinets and counters with dual sinks. Lower level features an oversized rec room; craft/hobby room; custom bath and bedroom; wine room; large storage room; walkout to stone patio overlooking mature trees and common area. Most windows are triple pane; tankless water heater; Tyvek and insulation wrap on house; 2 car garage; and so much more. Awesome club house with indoor and outdoor pools, tennis, exercise classes, nature trails and more. Close to I-95, shopping and restaurants.Come see this beautiful home, you will not be disappointed! Your dream home awaits you!
Location
State VA
County Prince William
Zoning PMR
Rooms
Other Rooms Living Room, Dining Room, Primary Bedroom, Bedroom 2, Bedroom 3, Bedroom 4, Kitchen, Family Room, Laundry, Other, Storage Room, Primary Bathroom, Full Bath
Basement Full, Daylight, Partial, Partially Finished, Walkout Level
Main Level Bedrooms 3
Interior
Interior Features Built-Ins, Carpet, Ceiling Fan(s), Chair Railings, Crown Moldings, Dining Area, Entry Level Bedroom, Family Room Off Kitchen, Floor Plan - Open, Formal/Separate Dining Room, Kitchen - Table Space, Primary Bath(s), Pantry, Recessed Lighting, Upgraded Countertops, Walk-in Closet(s), Window Treatments, Wood Floors
Hot Water Tankless
Heating Forced Air
Cooling Central A/C
Flooring Hardwood, Carpet
Fireplaces Number 1
Fireplaces Type Gas/Propane, Screen
Furnishings No
Fireplace Y
Heat Source Natural Gas
Laundry Main Floor, Washer In Unit, Dryer In Unit
Exterior
Exterior Feature Deck(s), Patio(s)
Garage Garage - Front Entry, Garage Door Opener
Garage Spaces 2.0
Utilities Available Cable TV
Amenities Available Club House, Common Grounds, Exercise Room, Gated Community, Jog/Walk Path, Meeting Room, Pool - Indoor, Pool - Outdoor, Putting Green, Tennis Courts
Waterfront N
Water Access N
View Trees/Woods
Accessibility Doors - Lever Handle(s)
Porch Deck(s), Patio(s)
Attached Garage 2
Total Parking Spaces 2
Garage Y
Building
Story 2
Sewer Public Sewer
Water Public
Architectural Style Contemporary
Level or Stories 2
Additional Building Above Grade, Below Grade
New Construction N
Schools
School District Prince William County Public Schools
Others
HOA Fee Include Common Area Maintenance,Management,Pool(s),Reserve Funds,Road Maintenance,Snow Removal,Trash
Senior Community Yes
Age Restriction 55
Tax ID 8190-84-3962
Ownership Fee Simple
SqFt Source Assessor
Acceptable Financing Cash, Conventional, FHA, VA
Horse Property N
Listing Terms Cash, Conventional, FHA, VA
Financing Cash,Conventional,FHA,VA
Special Listing Condition Standard
Read Less Info
Want to know what your home might be worth? Contact us for a FREE valuation!

Our team is ready to help you sell your home for the highest possible price ASAP

Bought with Richard J DiGiovanna • RE/MAX Allegiance

"My job is to find and attract mastery-based agents to the office, protect the culture, and make sure everyone is happy! "






