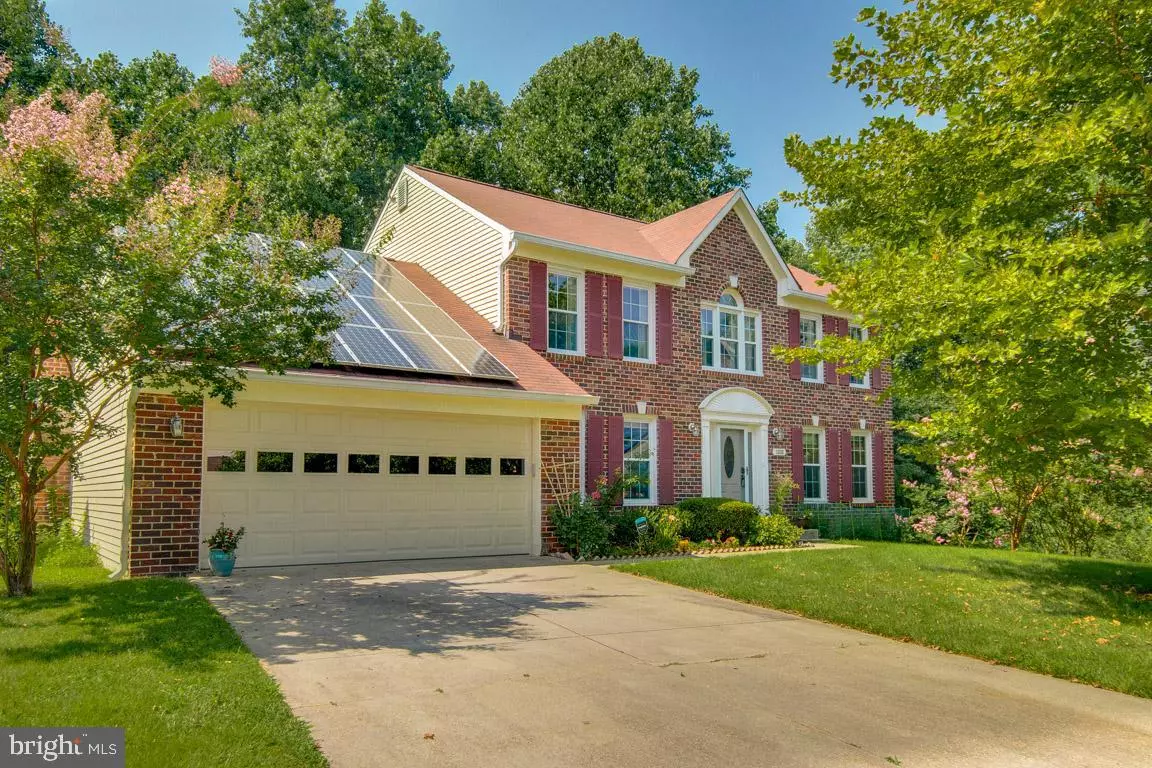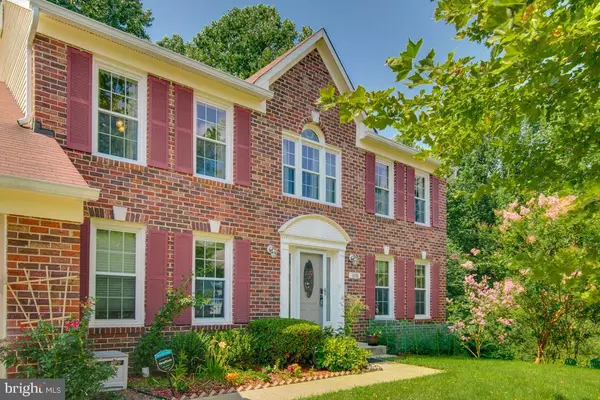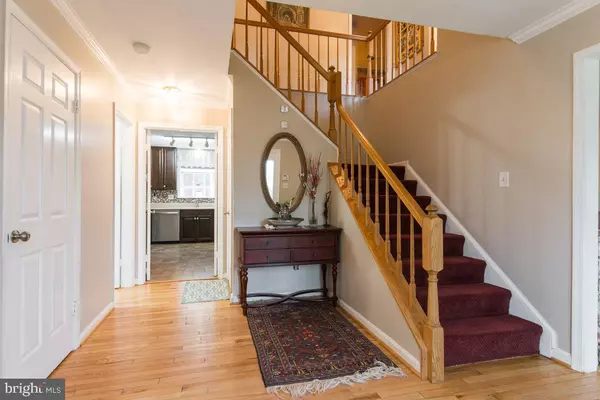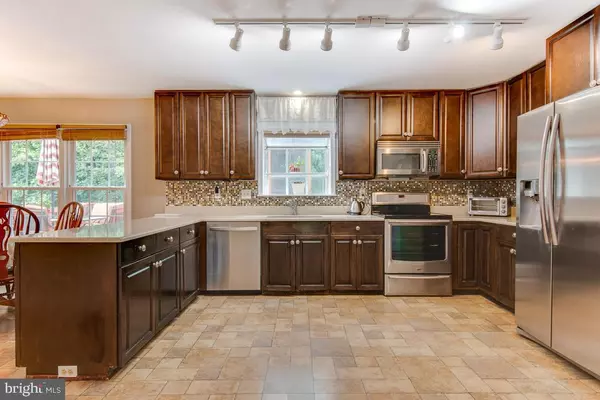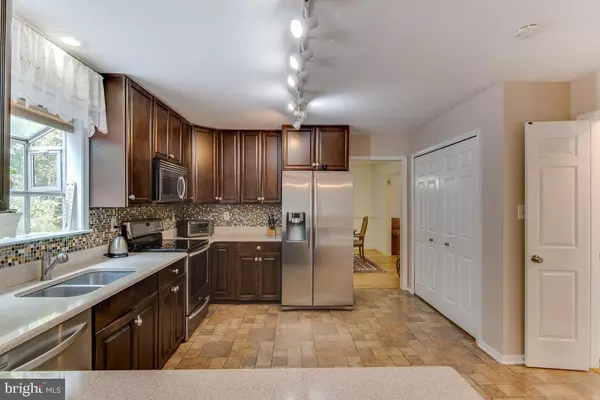$460,000
$459,990
For more information regarding the value of a property, please contact us for a free consultation.
5 Beds
4 Baths
3,854 SqFt
SOLD DATE : 08/29/2019
Key Details
Sold Price $460,000
Property Type Single Family Home
Sub Type Detached
Listing Status Sold
Purchase Type For Sale
Square Footage 3,854 sqft
Price per Sqft $119
Subdivision Red Willow
MLS Listing ID MDPG537788
Sold Date 08/29/19
Style Colonial
Bedrooms 5
Full Baths 3
Half Baths 1
HOA Fees $24/ann
HOA Y/N Y
Abv Grd Liv Area 2,676
Originating Board BRIGHT
Year Built 1988
Annual Tax Amount $5,826
Tax Year 2019
Lot Size 0.366 Acres
Acres 0.37
Property Description
Recently remodeled last year, this super-energy-efficient, 5 BDR, 3.5 BR, picturesque colonial home is the perfect blend of modern and traditional.This jewel boasts a large master-suite with tons of closet space and a newly renovated master bath. Lots of natural heat and light flood the space through the luminous skylights, providing both beauty and functionality. Engineered beech hardwood floors grace the living, dining, and bedrooms. The open layout of the family room and kitchen support easier movement throughout the home and outdoor area, which makes entertaining your guests on the 17' cedar deck and gazebo or bonding with your family, more enjoyable. The substantial finished basement is the perfect mother-in-law suite, complete with a nice-sized bedroom, newly installed Kitchen, and separate rear entrance. What makes this home a gem is how much money you will save with its newer high efficiency installations; Your owned solar panels on the garage roof, young furnace, water heater, and ac/heat pump, yield less energy consumption for lowered energy costs. The added oversized gutters and downspouts carry more rain water away from the home to further protect the house foundation and your investment. Give yourself a chance to own this home by setting up a tour of the property TODAY. There are many more advantageous improvements and features to see. Will be under contract before you know it.
Location
State MD
County Prince Georges
Zoning RR
Rooms
Other Rooms Living Room, Dining Room, Primary Bedroom, Bedroom 2, Bedroom 3, Bedroom 4, Kitchen, Family Room, Basement, Foyer, Breakfast Room, Bedroom 1, Office, Bathroom 1, Bathroom 2, Bonus Room, Primary Bathroom
Basement Full, Rear Entrance, Windows, Daylight, Full, Connecting Stairway, Heated, Sump Pump, Walkout Level, Other
Interior
Interior Features Attic, Breakfast Area, Built-Ins, Combination Kitchen/Living, Dining Area, Family Room Off Kitchen, Laundry Chute, Primary Bath(s), Upgraded Countertops, Window Treatments, Wood Floors, Carpet, Ceiling Fan(s), Formal/Separate Dining Room, Kitchen - Country, Kitchen - Table Space, Kitchenette, Pantry, Skylight(s), Soaking Tub, Stall Shower, Floor Plan - Open, Kitchen - Island, Walk-in Closet(s)
Hot Water Electric
Heating Heat Pump(s)
Cooling Central A/C
Fireplaces Number 1
Fireplaces Type Equipment, Mantel(s)
Equipment Dishwasher, Disposal, Dryer, Dryer - Front Loading, Dual Flush Toilets, Exhaust Fan, Icemaker, Microwave, Oven - Self Cleaning, Oven - Single, Oven/Range - Electric, Range Hood, Washer, Washer/Dryer Hookups Only
Fireplace Y
Window Features Screens,Skylights
Appliance Dishwasher, Disposal, Dryer, Dryer - Front Loading, Dual Flush Toilets, Exhaust Fan, Icemaker, Microwave, Oven - Self Cleaning, Oven - Single, Oven/Range - Electric, Range Hood, Washer, Washer/Dryer Hookups Only
Heat Source Electric
Exterior
Exterior Feature Deck(s)
Parking Features Garage - Front Entry
Garage Spaces 6.0
Water Access N
Roof Type Fiberglass
Accessibility None
Porch Deck(s)
Attached Garage 2
Total Parking Spaces 6
Garage Y
Building
Story 3+
Sewer Public Sewer
Water Public
Architectural Style Colonial
Level or Stories 3+
Additional Building Above Grade, Below Grade
Structure Type Dry Wall,Vaulted Ceilings
New Construction N
Schools
Elementary Schools High Bridge
Middle Schools Samuel Ogle
High Schools Bowie
School District Prince George'S County Public Schools
Others
HOA Fee Include Road Maintenance
Senior Community No
Tax ID 17141686401
Ownership Fee Simple
SqFt Source Assessor
Security Features Carbon Monoxide Detector(s),Security System,Smoke Detector
Special Listing Condition Standard
Read Less Info
Want to know what your home might be worth? Contact us for a FREE valuation!

Our team is ready to help you sell your home for the highest possible price ASAP

Bought with JOSE A HERRERA • HomeSmart

"My job is to find and attract mastery-based agents to the office, protect the culture, and make sure everyone is happy! "

