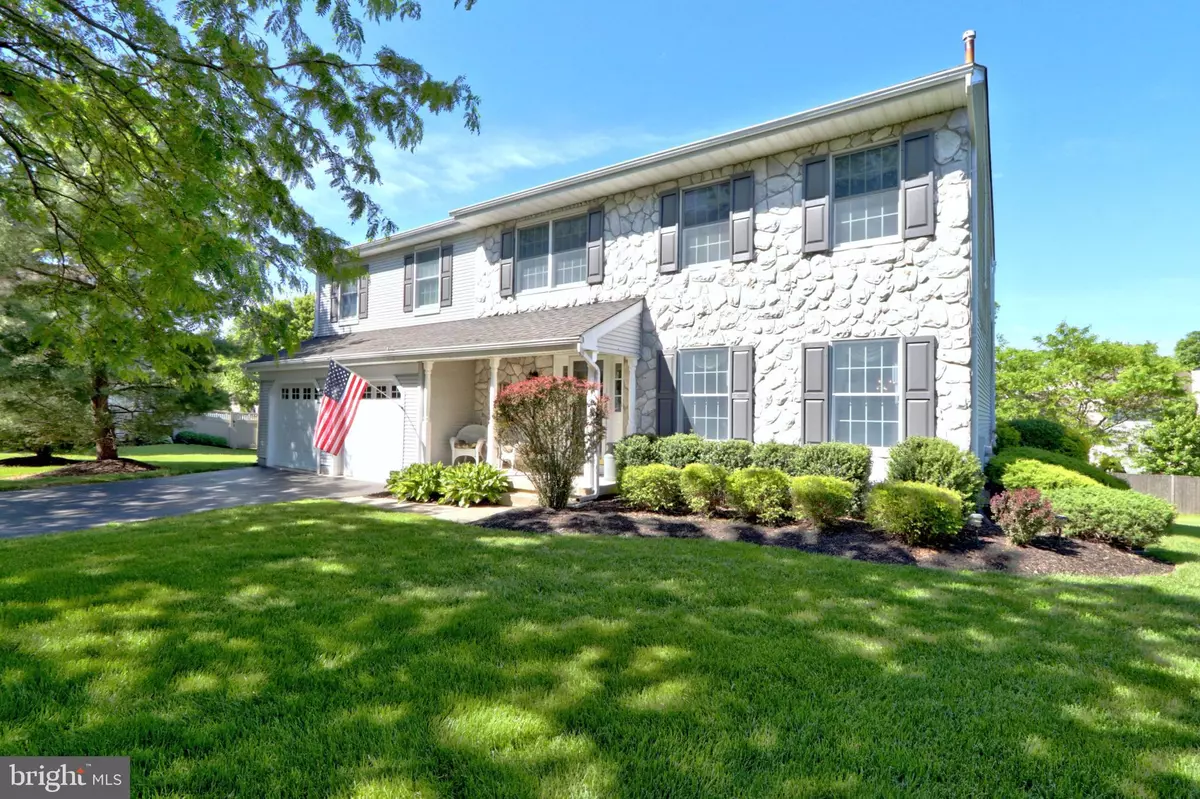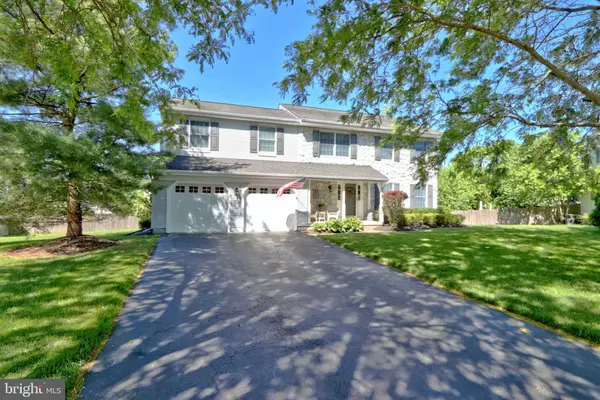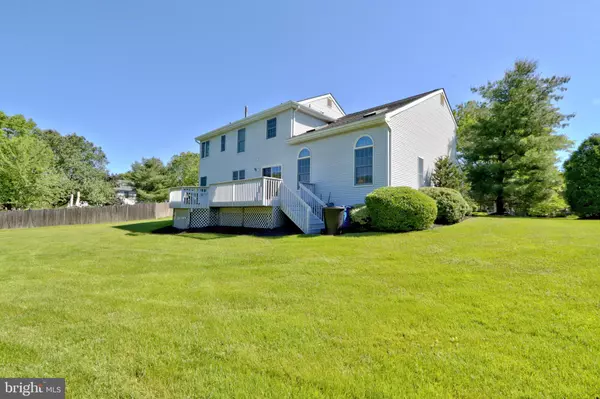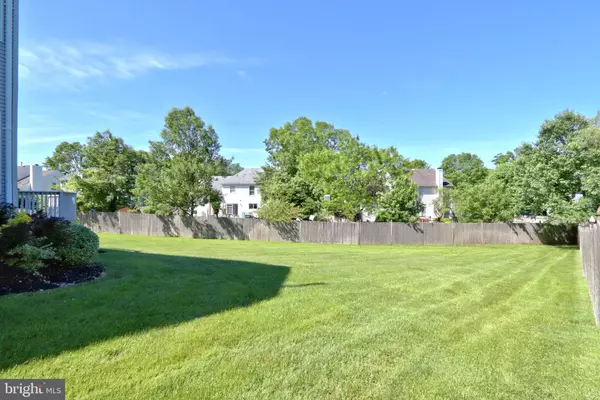$419,900
$419,900
For more information regarding the value of a property, please contact us for a free consultation.
4 Beds
3 Baths
2,453 SqFt
SOLD DATE : 08/15/2019
Key Details
Sold Price $419,900
Property Type Single Family Home
Sub Type Detached
Listing Status Sold
Purchase Type For Sale
Square Footage 2,453 sqft
Price per Sqft $171
Subdivision Medford Chase
MLS Listing ID NJBL346362
Sold Date 08/15/19
Style Colonial
Bedrooms 4
Full Baths 2
Half Baths 1
HOA Fees $47/ann
HOA Y/N Y
Abv Grd Liv Area 2,453
Originating Board BRIGHT
Year Built 1993
Annual Tax Amount $11,393
Tax Year 2019
Lot Size 0.307 Acres
Acres 0.31
Lot Dimensions 0.00 x 0.00
Property Description
Beautifully maintained home in the desirable Medford Chase Community at the top of the cul-de-sac of Austen Court. The tasteful exterior boast a light gray stone and vinyl siding featured with a relaxing front porch. The entry foyer is very inviting with vaulted ceilings and wood flooring that opens up to the extremely spacious formal living room and dining room. Kitchen features a pantry,maple cabinetry,granite counters,stainless appliances with a peninsula design that seperates the kitchen from the breakfast nook and built-in desk/media center. Directly off the kitchen is the access to spacious 2 tiered wood deck that sits high over the large open back yard. Expansive family room with cathedral ceilings, skylights, recessed lighting and balcony overlook above. The powder room is also located on the main level foyer hall. The upper level open balcony area leads to the 4 bedrooms, all with brand new carpeting. Double door entrance into the large master bedroom with volume ceilings & walk-in closet. Master bath features double bowl vanity, large corner tub and stall shower. Three additional bedrooms are located on this level with adjacent full bath, double bowl vanity & tub/shower unit. Laundry will be a breeze as it's on this upper level. The poured concrete basement is partially finished with great game / media room space. Notable perks in addition to the great community and cul de sac location includes gas heat, Andersen windows, 5 year old HVAC, 1 year old gas hot water heater, public water and sewer. This home is conveniently located for easy access to major arteries and shopping. Community offers ball fields and playground facilities. Come fall in love with this great home !
Location
State NJ
County Burlington
Area Medford Twp (20320)
Zoning GMN
Direction Northeast
Rooms
Other Rooms Living Room, Dining Room, Primary Bedroom, Bedroom 2, Bedroom 3, Bedroom 4, Kitchen, Family Room, Foyer, Laundry
Basement Partially Finished
Interior
Interior Features Family Room Off Kitchen, Floor Plan - Open, Formal/Separate Dining Room
Cooling Central A/C
Flooring Ceramic Tile, Hardwood, Partially Carpeted
Fireplace N
Heat Source Natural Gas
Laundry Upper Floor
Exterior
Garage Built In, Garage - Front Entry, Garage Door Opener, Inside Access
Garage Spaces 2.0
Fence Privacy, Partially
Utilities Available Cable TV, Under Ground
Waterfront N
Water Access N
Accessibility 2+ Access Exits
Parking Type Attached Garage, Driveway
Attached Garage 2
Total Parking Spaces 2
Garage Y
Building
Lot Description Cleared, Cul-de-sac
Story 2
Sewer Public Sewer
Water Public
Architectural Style Colonial
Level or Stories 2
Additional Building Above Grade, Below Grade
New Construction N
Schools
Elementary Schools Kirbys Mill E.S.
Middle Schools Medford Township Memorial
High Schools Shawnee
School District Medford Township Public Schools
Others
Senior Community No
Tax ID 20-00806 01-00014
Ownership Fee Simple
SqFt Source Estimated
Acceptable Financing Cash, Conventional
Listing Terms Cash, Conventional
Financing Cash,Conventional
Special Listing Condition Standard
Read Less Info
Want to know what your home might be worth? Contact us for a FREE valuation!

Our team is ready to help you sell your home for the highest possible price ASAP

Bought with Anna Marie Comforte • ERA Central Realty Group - Cream Ridge

"My job is to find and attract mastery-based agents to the office, protect the culture, and make sure everyone is happy! "






