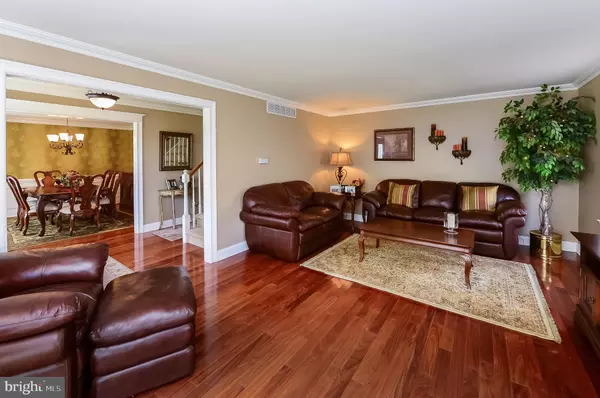$395,000
$415,000
4.8%For more information regarding the value of a property, please contact us for a free consultation.
4 Beds
3 Baths
2,493 SqFt
SOLD DATE : 08/30/2019
Key Details
Sold Price $395,000
Property Type Single Family Home
Sub Type Detached
Listing Status Sold
Purchase Type For Sale
Square Footage 2,493 sqft
Price per Sqft $158
Subdivision The Meadows
MLS Listing ID NJBL343484
Sold Date 08/30/19
Style Traditional,Transitional
Bedrooms 4
Full Baths 2
Half Baths 1
HOA Y/N N
Abv Grd Liv Area 2,493
Originating Board BRIGHT
Year Built 1992
Annual Tax Amount $10,117
Tax Year 2019
Lot Size 10,019 Sqft
Acres 0.23
Lot Dimensions 0.00 x 0.00
Property Description
We are always happy when we have the chance to bring a home of timeless design, such as this, to the market. This stately center hall, Arlington model in the desirable, well-established neighborhood of the Meadows in Willow Ridge, is no exception. The simple and clean lines of this home invite you from the curb, and once you are here you, you will want to make this home your own! Before heading inside, take a look outback to find a private fenced rear yard with inground pool and gorgeous landscaping. A generous cement patio surrounds the pool and a storage shed is the perfect place to keep all the equipment out of sight. Moving inside, the interior is picture perfect and upgraded in just the right ways: elegant, yet warm and welcoming. The walls are painted in neutral tones and an abundance of white painted wood trims including crown moldings, chair railings, door caps, window trims and wainscoting are painted a crisp white. The hardwood flooring shines as you move from room to room throughout the first floor. A stunning updated Kitchen features abundant gorgeous cherry cabinetry, light granite countertops and tumbled stone backsplash all accented by a full stainless steel appliance package. The gleaming tiled floor extends throughout this space. There is a spacious casual dining area with views of the rear yard. Adjacent to this area is where you will find the cozy Family Room with painted beamed ceiling and a gas fireplace with custom mantel surround. Sliding doors provide direct access to the pool and patio areas. Conveniently located just off the Kitchen and rear hallway area are the Powder Room with pedestal sink and a very large Laundry Room with tub, washer and dryer included. A carpeted staircase leads to the upper level hallway and Master ensuite with double door entry to the full bathroom. A garden tub and sink area are separated from the additional sink, shower and toilet area which is an added plus for those busy mornings. Your remaining 3 bedrooms have the use of the main bathroom with tub/shower. This lovely home also has a newer roof (installed 2013). Moreover, Marlton was recently chosen as the #1 community in South Jersey and the reasons are plentiful. Close proximity to major highways, highly rated schools, upscale and new shopping areas and restaurants plus lots of activities for all ages. Take a look for yourself, you'll be very glad you did!
Location
State NJ
County Burlington
Area Evesham Twp (20313)
Zoning MD
Rooms
Other Rooms Living Room, Dining Room, Primary Bedroom, Bedroom 2, Bedroom 3, Bedroom 4, Kitchen, Family Room, Laundry, Bathroom 2, Primary Bathroom
Interior
Interior Features Attic/House Fan, Carpet, Ceiling Fan(s), Chair Railings, Crown Moldings, Family Room Off Kitchen, Floor Plan - Traditional, Formal/Separate Dining Room, Kitchen - Gourmet, Kitchen - Table Space, Primary Bath(s), Recessed Lighting, Stall Shower, Upgraded Countertops, Wainscotting, Walk-in Closet(s), Window Treatments, Wood Floors, Attic, Kitchen - Eat-In
Hot Water Natural Gas
Heating Forced Air
Cooling Central A/C
Flooring Carpet, Ceramic Tile, Hardwood
Fireplaces Number 1
Fireplaces Type Gas/Propane, Mantel(s)
Equipment Built-In Microwave, Built-In Range, Dishwasher, Disposal, Dryer, Stainless Steel Appliances, Washer, Microwave, Oven/Range - Gas, Refrigerator, Water Heater
Fireplace Y
Window Features Bay/Bow,Double Pane,Energy Efficient
Appliance Built-In Microwave, Built-In Range, Dishwasher, Disposal, Dryer, Stainless Steel Appliances, Washer, Microwave, Oven/Range - Gas, Refrigerator, Water Heater
Heat Source Natural Gas
Laundry Main Floor
Exterior
Exterior Feature Patio(s)
Parking Features Garage - Front Entry, Inside Access
Garage Spaces 4.0
Fence Privacy, Wood
Pool Fenced, Heated, In Ground
Water Access N
View Garden/Lawn
Accessibility None
Porch Patio(s)
Attached Garage 2
Total Parking Spaces 4
Garage Y
Building
Lot Description Cul-de-sac
Story 2
Foundation Crawl Space
Sewer Public Sewer
Water Public
Architectural Style Traditional, Transitional
Level or Stories 2
Additional Building Above Grade, Below Grade
Structure Type Dry Wall
New Construction N
Schools
High Schools Cherokee H.S.
School District Evesham Township
Others
Senior Community No
Tax ID 13-00035 11-00021
Ownership Fee Simple
SqFt Source Assessor
Security Features Carbon Monoxide Detector(s),Smoke Detector
Horse Property N
Special Listing Condition Standard
Read Less Info
Want to know what your home might be worth? Contact us for a FREE valuation!

Our team is ready to help you sell your home for the highest possible price ASAP

Bought with Samuel N Lepore • Keller Williams Realty - Moorestown

"My job is to find and attract mastery-based agents to the office, protect the culture, and make sure everyone is happy! "






