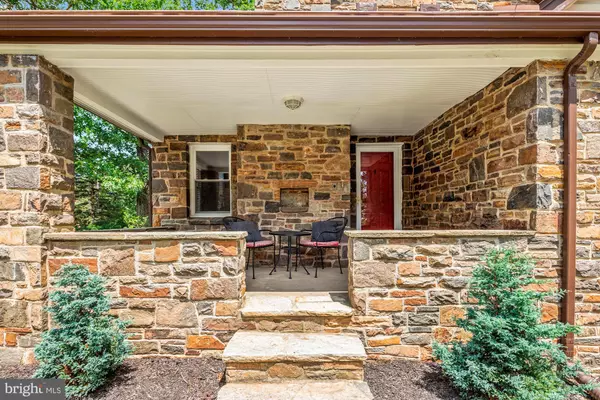$562,000
$560,000
0.4%For more information regarding the value of a property, please contact us for a free consultation.
4 Beds
4 Baths
4,823 SqFt
SOLD DATE : 08/23/2019
Key Details
Sold Price $562,000
Property Type Single Family Home
Sub Type Detached
Listing Status Sold
Purchase Type For Sale
Square Footage 4,823 sqft
Price per Sqft $116
Subdivision None Available
MLS Listing ID MDHW266432
Sold Date 08/23/19
Style Craftsman
Bedrooms 4
Full Baths 4
HOA Y/N N
Abv Grd Liv Area 2,762
Originating Board BRIGHT
Year Built 1950
Annual Tax Amount $6,792
Tax Year 2019
Lot Size 0.563 Acres
Acres 0.56
Property Description
Exceptionally renovated custom home offering superior craftsmanship, 4700 finished square feet, open floor plan, refinished hardwood floors on the main and upper level and recessed lighting. New kitchen with granite counters, decorative tile backsplash, energy efficient stainless steel appliances, center-island, breakfast bar, pendant lighting, 42 cabinetry, and an adjoining dining area. Large family room with slider leading out to the tree lined yard and pond. Entertain in the living room complemented with a stone profile wood burning fireplace. Inviting main level master suite; boasting an entry foyer, hardwood floors, sunbathed bay window, and two closets for convenience. A divine master bath adorned with dual vanities, ceramic tile, and an oversized walk-in shower. Graciously sized second bedroom, full bath, and a laundry room complete the masterfully renovated main level. Travel upstairs to find two welcoming bedrooms with hardwood floors and vaulted ceilings, full bath, oversized hallway with plenty of natural sunlight, and additional storage. The lower level will surely impress offering the perfect game room, full bath, den, exercise room or two additional optional bedrooms, and the best media room ever! Enjoy the sun rise and set from the comfort of the rear yard. A detached two car two level garage ideal for the avid car and bike enthusiast! Updates include: HVAC, roof, kitchen, baths, hardwood floors, interior painting, three sump pumps, water heater, windows, gutter guards, and window treatments. This gorgeous home will be switched to public sewer by August. Don t miss out on the opportunity to own a piece of something truly special!
Location
State MD
County Howard
Zoning R20
Rooms
Other Rooms Living Room, Dining Room, Primary Bedroom, Sitting Room, Bedroom 2, Bedroom 3, Bedroom 4, Bedroom 5, Kitchen, Family Room, Laundry, Media Room, Bedroom 6, Bonus Room
Basement Connecting Stairway, Daylight, Partial, Fully Finished, Heated, Improved, Interior Access, Outside Entrance, Shelving, Sump Pump, Walkout Stairs, Windows, Other
Main Level Bedrooms 2
Interior
Interior Features Breakfast Area, Built-Ins, Carpet, Dining Area, Entry Level Bedroom, Family Room Off Kitchen, Floor Plan - Open, Kitchen - Eat-In, Kitchen - Gourmet, Kitchen - Island, Kitchen - Table Space, Primary Bath(s), Recessed Lighting, Upgraded Countertops, Walk-in Closet(s), Wood Floors, Other, Attic
Hot Water Electric
Heating Heat Pump(s)
Cooling Ceiling Fan(s), Central A/C, Programmable Thermostat
Flooring Carpet, Ceramic Tile, Hardwood, Vinyl, Other
Fireplaces Number 1
Fireplaces Type Mantel(s)
Equipment Built-In Microwave, Dryer - Front Loading, Dishwasher, Energy Efficient Appliances, Icemaker, Refrigerator, Stainless Steel Appliances, Washer - Front Loading, Water Dispenser, Water Heater
Fireplace Y
Window Features Atrium,Bay/Bow,Double Pane,Screens,Vinyl Clad
Appliance Built-In Microwave, Dryer - Front Loading, Dishwasher, Energy Efficient Appliances, Icemaker, Refrigerator, Stainless Steel Appliances, Washer - Front Loading, Water Dispenser, Water Heater
Heat Source Electric
Laundry Has Laundry, Main Floor
Exterior
Exterior Feature Patio(s), Porch(es)
Parking Features Additional Storage Area, Garage - Front Entry
Garage Spaces 2.0
Water Access N
View Garden/Lawn
Roof Type Shingle
Accessibility Other
Porch Patio(s), Porch(es)
Total Parking Spaces 2
Garage Y
Building
Lot Description Front Yard, Landscaping, No Thru Street, Pond, Rear Yard
Story 3+
Sewer Septic Exists, Other, Public Sewer
Water Public
Architectural Style Craftsman
Level or Stories 3+
Additional Building Above Grade, Below Grade
Structure Type 9'+ Ceilings,Dry Wall,High,Vaulted Ceilings
New Construction N
Schools
Elementary Schools Ilchester
Middle Schools Bonnie Branch
High Schools Howard
School District Howard County Public School System
Others
Senior Community No
Tax ID 1401159038
Ownership Fee Simple
SqFt Source Estimated
Security Features Carbon Monoxide Detector(s),Main Entrance Lock,Security System,Smoke Detector
Special Listing Condition Standard
Read Less Info
Want to know what your home might be worth? Contact us for a FREE valuation!

Our team is ready to help you sell your home for the highest possible price ASAP

Bought with Sean M Der • Alpha Realty, LLC.

"My job is to find and attract mastery-based agents to the office, protect the culture, and make sure everyone is happy! "






