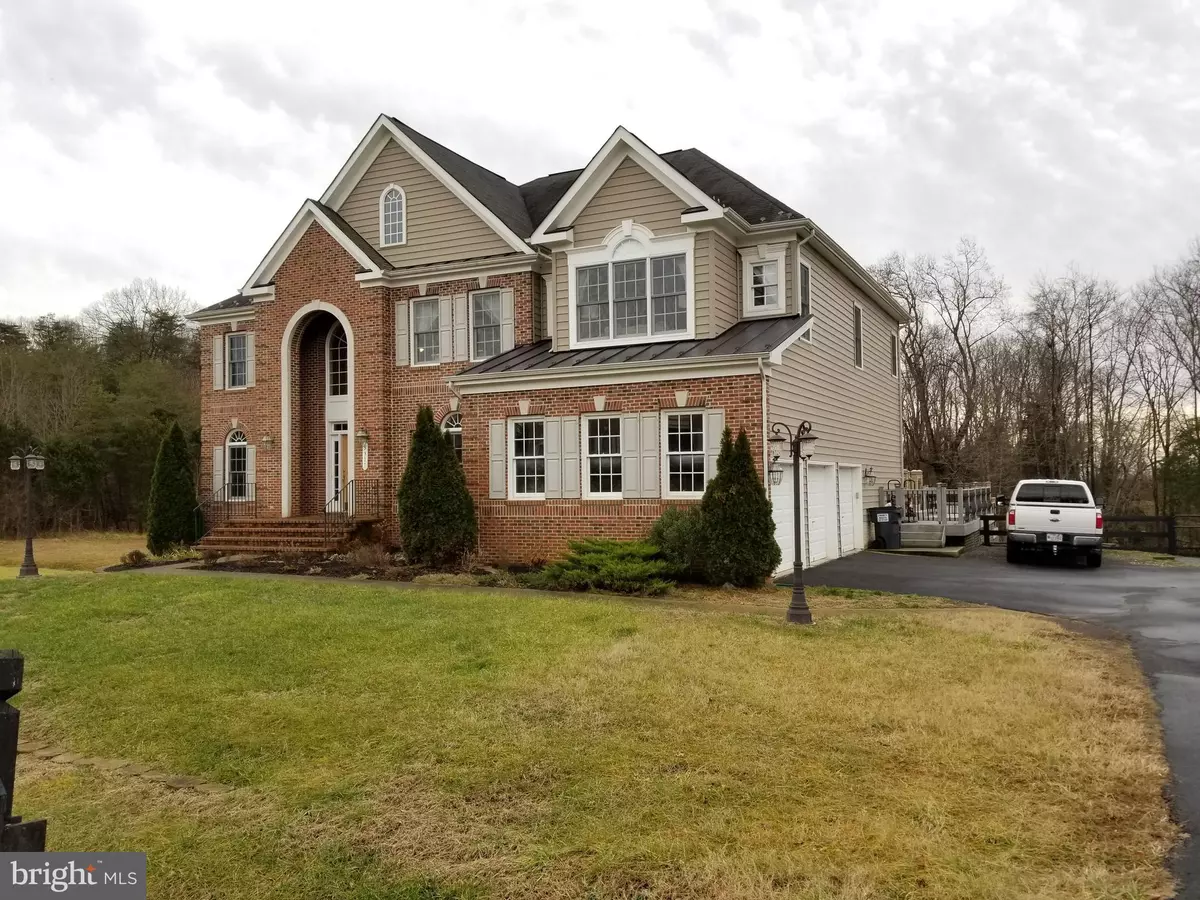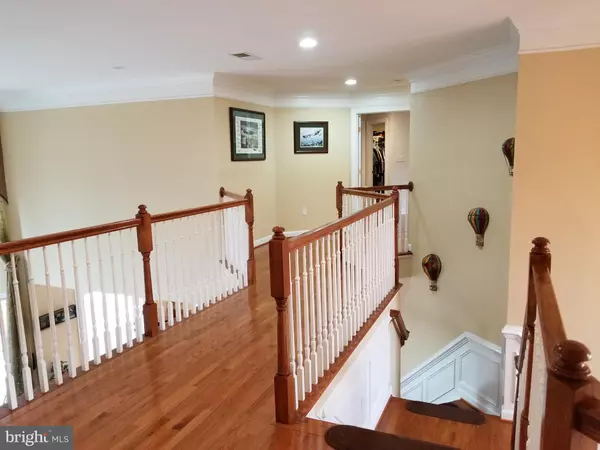$575,000
$599,990
4.2%For more information regarding the value of a property, please contact us for a free consultation.
5 Beds
5 Baths
5,204 SqFt
SOLD DATE : 08/30/2019
Key Details
Sold Price $575,000
Property Type Single Family Home
Sub Type Detached
Listing Status Sold
Purchase Type For Sale
Square Footage 5,204 sqft
Price per Sqft $110
Subdivision None Available
MLS Listing ID VAFQ133316
Sold Date 08/30/19
Style Colonial
Bedrooms 5
Full Baths 4
Half Baths 1
HOA Y/N N
Abv Grd Liv Area 3,683
Originating Board BRIGHT
Year Built 2005
Annual Tax Amount $6,894
Tax Year 2018
Lot Size 2.090 Acres
Acres 2.09
Property Description
Motivated seller! Magnificent Residence in park-like setting. Designed for entertaining on a grand scale. Gourmet Kitchen w/ high end finishes features granite countertops, stainless steel appliances, island with bar-style seating, and eat-in area . Family room with high ceiling, huge windows and stone face wood fireplace. The open concept kitchen and family room are ideal blend of spaces that offer tremendous light and stunning views of the back yard. Large outdoor patios and upper level Trex deck . Walk-out LL has Rec Rm w/ Wet Bar, 2nd Kitchen, BR & Bath and exercise area. Expansive backyard! Price below tax assessed value.
Location
State VA
County Fauquier
Zoning R1
Rooms
Other Rooms Living Room, Dining Room, Primary Bedroom, Bedroom 2, Bedroom 3, Bedroom 4, Bedroom 5, Kitchen, Family Room, Library, Foyer
Basement Other
Interior
Interior Features Breakfast Area, Butlers Pantry, Ceiling Fan(s), Dining Area, Family Room Off Kitchen, Floor Plan - Open, Kitchen - Eat-In, Kitchen - Island, Recessed Lighting, Pantry, Wood Floors
Heating Heat Pump(s)
Cooling Central A/C
Flooring Hardwood, Ceramic Tile
Fireplaces Number 2
Fireplaces Type Gas/Propane, Wood
Equipment Cooktop, Dishwasher, Disposal, Dryer, Microwave, Oven - Double, Refrigerator, Stainless Steel Appliances, Washer
Fireplace Y
Appliance Cooktop, Dishwasher, Disposal, Dryer, Microwave, Oven - Double, Refrigerator, Stainless Steel Appliances, Washer
Heat Source Electric, Propane - Owned
Exterior
Exterior Feature Deck(s), Patio(s), Wrap Around
Parking Features Garage Door Opener, Garage - Side Entry
Garage Spaces 3.0
Fence Invisible, Electric, Fully
Water Access N
Accessibility 2+ Access Exits
Porch Deck(s), Patio(s), Wrap Around
Attached Garage 3
Total Parking Spaces 3
Garage Y
Building
Story 3+
Sewer Community Septic Tank, Private Septic Tank
Water Public
Architectural Style Colonial
Level or Stories 3+
Additional Building Above Grade, Below Grade
New Construction N
Schools
Elementary Schools C. Hunter Ritchie
Middle Schools Auburn
High Schools Kettle Run
School District Fauquier County Public Schools
Others
Senior Community No
Tax ID 7905-28-3391
Ownership Fee Simple
SqFt Source Assessor
Security Features Security System
Horse Property N
Special Listing Condition Standard
Read Less Info
Want to know what your home might be worth? Contact us for a FREE valuation!

Our team is ready to help you sell your home for the highest possible price ASAP

Bought with Marg Chiaventone • RE/MAX Gateway

"My job is to find and attract mastery-based agents to the office, protect the culture, and make sure everyone is happy! "






