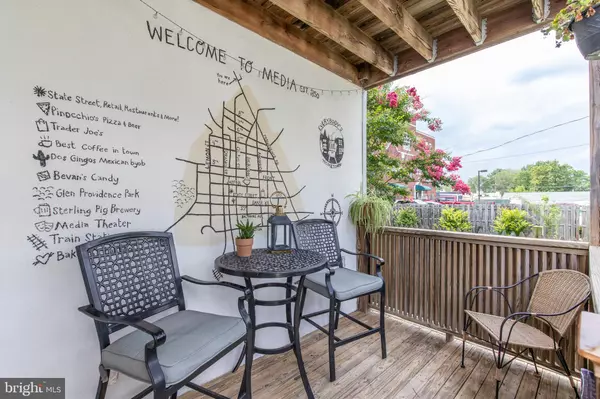$365,000
$375,000
2.7%For more information regarding the value of a property, please contact us for a free consultation.
5 Beds
2 Baths
2,146 SqFt
SOLD DATE : 08/30/2019
Key Details
Sold Price $365,000
Property Type Single Family Home
Sub Type Detached
Listing Status Sold
Purchase Type For Sale
Square Footage 2,146 sqft
Price per Sqft $170
Subdivision None Available
MLS Listing ID PADE497308
Sold Date 08/30/19
Style Colonial
Bedrooms 5
Full Baths 2
HOA Y/N N
Abv Grd Liv Area 2,146
Originating Board BRIGHT
Year Built 1950
Annual Tax Amount $4,315
Tax Year 2018
Lot Size 3,920 Sqft
Acres 0.09
Lot Dimensions 40.00 x 100.00
Property Description
Welcome to Media's newly renovated five bedroom, two full bath home. The first floor features an open concept with newly refinished hardwood floors, fresh paint, two bedrooms (one can be used as an office or playroom)and a full bath. The kitchen was recently redone and has butcher block countertops with open barn-wood shelving, new dishwasher, and plenty of cabinet space with a pantry over the fridge. A hidden spiral staircase will take you upstairs to the master bedroom which has a walk in closet and a private balcony. There are also two bedrooms and a bathroom. The basement is dry with potential to be finished. Sit on the front porch (The map of media mural was done by a local artist) or enjoy the private backyard. This house is walkable to Difabio's, Media Bean, Wimpy's, Wawa, and downtown Media. Schedule your tour today!
Location
State PA
County Delaware
Area Upper Providence Twp (10435)
Zoning RESIDENTIAL
Rooms
Other Rooms Bedroom 2, Bedroom 3, Bedroom 4, Bedroom 5, Bedroom 1
Basement Full
Main Level Bedrooms 2
Interior
Heating Baseboard - Hot Water
Cooling Window Unit(s), Ceiling Fan(s)
Fireplaces Number 1
Fireplaces Type Insert
Fireplace Y
Heat Source Natural Gas
Laundry Basement
Exterior
Waterfront N
Water Access N
Accessibility 32\"+ wide Doors
Parking Type Driveway
Garage N
Building
Story 2
Sewer Public Sewer
Water Public
Architectural Style Colonial
Level or Stories 2
Additional Building Above Grade, Below Grade
New Construction N
Schools
Elementary Schools Rose Tree
Middle Schools Springton Lake
High Schools Penncrest
School District Rose Tree Media
Others
Pets Allowed Y
Senior Community No
Tax ID 35-00-00474-00
Ownership Fee Simple
SqFt Source Assessor
Acceptable Financing FHA, Conventional, Cash, VA
Horse Property N
Listing Terms FHA, Conventional, Cash, VA
Financing FHA,Conventional,Cash,VA
Special Listing Condition Standard
Pets Description No Pet Restrictions
Read Less Info
Want to know what your home might be worth? Contact us for a FREE valuation!

Our team is ready to help you sell your home for the highest possible price ASAP

Bought with Barbara C Whitney • M.O. Wilson Properties

"My job is to find and attract mastery-based agents to the office, protect the culture, and make sure everyone is happy! "






