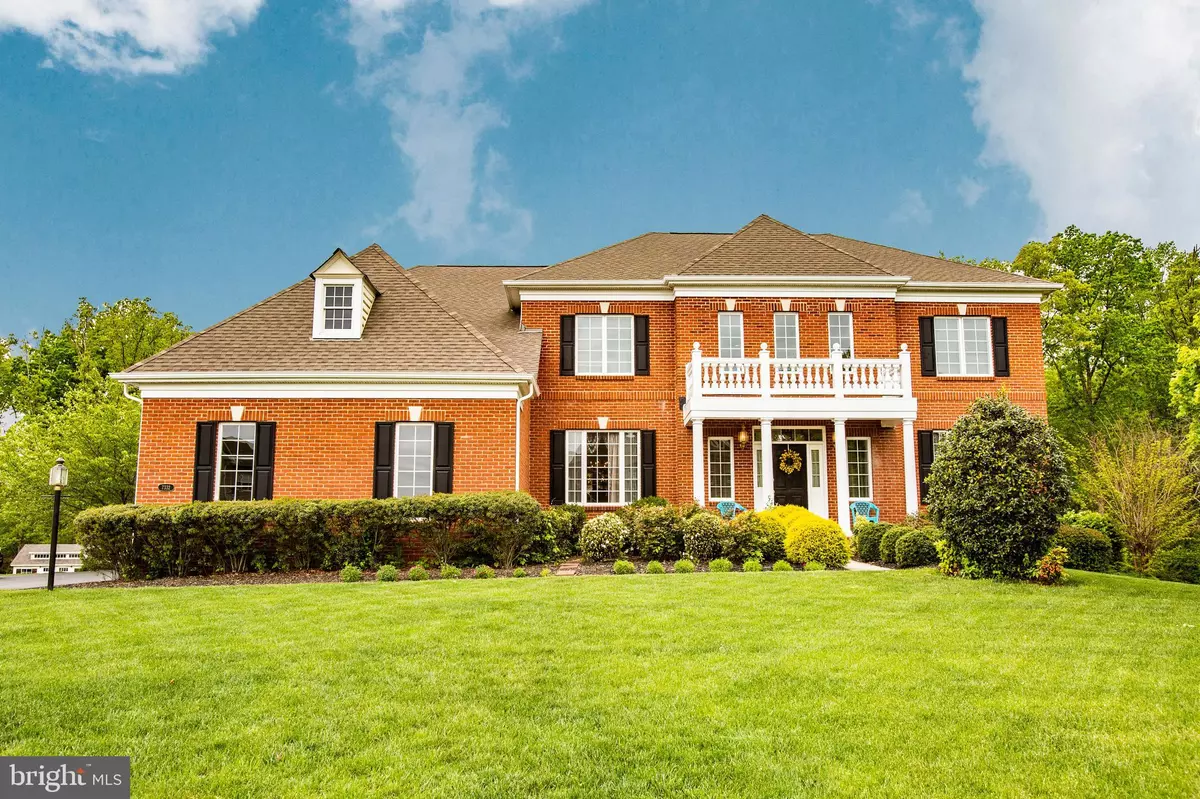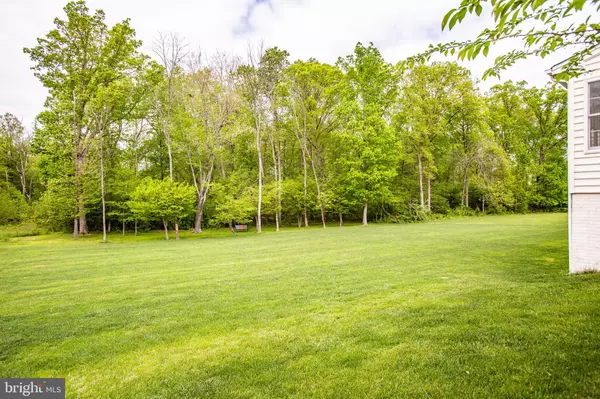$625,000
$629,000
0.6%For more information regarding the value of a property, please contact us for a free consultation.
4 Beds
4 Baths
4,211 SqFt
SOLD DATE : 08/29/2019
Key Details
Sold Price $625,000
Property Type Single Family Home
Sub Type Detached
Listing Status Sold
Purchase Type For Sale
Square Footage 4,211 sqft
Price per Sqft $148
Subdivision Brookside
MLS Listing ID VAFQ159922
Sold Date 08/29/19
Style Colonial
Bedrooms 4
Full Baths 3
Half Baths 1
HOA Fees $110/qua
HOA Y/N Y
Abv Grd Liv Area 4,211
Originating Board BRIGHT
Year Built 2008
Annual Tax Amount $5,961
Tax Year 2018
Lot Size 0.694 Acres
Acres 0.69
Property Description
Stunning turn-key estate home built by award winning luxury builder a rarely available and highly coveted Toll Brothers Harding Heritage Model. Boasting over 4200 sq feet on the top two floors, this home is full of structural and designer upgrades. Gleaming hardwood floors welcome you to the soaring foyer with dual stair cases, setting the tone for a private estate feel. With crown molding, wooden picture box details, high ceilings, upgraded granite counter tops, beautiful cabinets, a family room with soaring ceilings and fireplace, gorgeous windows, a custom sunroom overlooking a huge backyard and wooded area, this one has it all! Upstairs you will enjoy 4 bedrooms and 3 full bathrooms (including one in the Princess Suite, perfect for guests). The unfinished basement is fully insulated (with full bathroom rough in) and is a blank canvas ready for your creation. Full height windows, and doors opening to the backyard make this basement ready to be enjoyed! This home sits pristinely on almost 0.7 acres of landscaped paradise, backing to woods. When you want to venture from your estate, the community offers two swimming pools, multiple lakes, fishing, docks, playgrounds, basketball courts, tennis courts, miles of trails, a club house, sundeck, and workout rooms. Located in the sought after Brookside neighborhood, on the DC side of Warrenton/ Gainesville area, close to multiple commuter routes, premium shopping and dining.
Location
State VA
County Fauquier
Zoning R1
Rooms
Other Rooms Living Room, Dining Room, Primary Bedroom, Bedroom 2, Bedroom 3, Bedroom 4, Kitchen, Family Room, Basement, Foyer, Study, Sun/Florida Room, Laundry, Bathroom 2, Bathroom 3, Primary Bathroom
Basement Unfinished, Walkout Level
Interior
Interior Features Crown Moldings, Double/Dual Staircase, Formal/Separate Dining Room, Kitchen - Gourmet, Kitchen - Island, Kitchen - Table Space, Upgraded Countertops, Walk-in Closet(s), Wood Floors
Heating Heat Pump(s)
Cooling Central A/C
Fireplaces Number 1
Fireplaces Type Gas/Propane
Equipment Built-In Microwave, Dishwasher, Disposal, Dryer, Cooktop, Oven - Wall
Fireplace Y
Appliance Built-In Microwave, Dishwasher, Disposal, Dryer, Cooktop, Oven - Wall
Heat Source Natural Gas
Laundry Main Floor
Exterior
Parking Features Garage - Side Entry, Garage Door Opener
Garage Spaces 3.0
Amenities Available Basketball Courts, Bike Trail, Club House, Common Grounds, Community Center, Exercise Room, Fitness Center, Jog/Walk Path, Lake, Picnic Area, Pool - Outdoor, Swimming Pool, Tennis Courts, Tot Lots/Playground
Water Access N
Accessibility None
Attached Garage 3
Total Parking Spaces 3
Garage Y
Building
Lot Description Backs to Trees, Landscaping, Premium
Story 3+
Sewer Public Sewer
Water Public
Architectural Style Colonial
Level or Stories 3+
Additional Building Above Grade, Below Grade
New Construction N
Schools
Elementary Schools Greenville
Middle Schools Auburn
High Schools Kettle Run
School District Fauquier County Public Schools
Others
HOA Fee Include Common Area Maintenance,Pool(s),Reserve Funds,Snow Removal,Trash
Senior Community No
Tax ID 7915-10-4949
Ownership Fee Simple
SqFt Source Assessor
Horse Property N
Special Listing Condition Standard
Read Less Info
Want to know what your home might be worth? Contact us for a FREE valuation!

Our team is ready to help you sell your home for the highest possible price ASAP

Bought with Howard J Swede • Keller Williams Realty/Lee Beaver & Assoc.

"My job is to find and attract mastery-based agents to the office, protect the culture, and make sure everyone is happy! "






