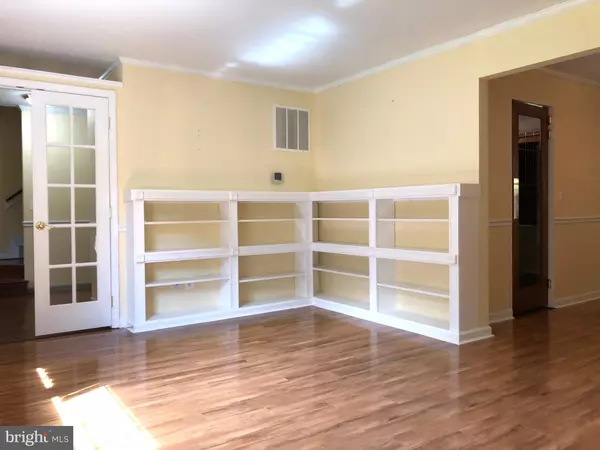$330,000
$340,000
2.9%For more information regarding the value of a property, please contact us for a free consultation.
4 Beds
3 Baths
2,014 SqFt
SOLD DATE : 09/03/2019
Key Details
Sold Price $330,000
Property Type Single Family Home
Sub Type Detached
Listing Status Sold
Purchase Type For Sale
Square Footage 2,014 sqft
Price per Sqft $163
Subdivision Aquia Harbour
MLS Listing ID VAST212430
Sold Date 09/03/19
Style Colonial
Bedrooms 4
Full Baths 2
Half Baths 1
HOA Fees $127/mo
HOA Y/N Y
Abv Grd Liv Area 2,014
Originating Board BRIGHT
Year Built 1978
Annual Tax Amount $2,830
Tax Year 2018
Lot Size 0.327 Acres
Acres 0.33
Property Description
NEW HVAC & Roof in 2017! Located in a community full of amenities for year round fun! A clubhouse, pool, golf course, marina, stables, tennis courts, preschool and more, located in Aquia Harbour, just 10-15 minutes from Marine Corps Base Quantico, Virginia Railway Express and Amtrak. 4 spacious bedrooms (2) with double closets, master with built-in dresser and shelving, walk-in closet and double sink vanity, updated baths with granite counter tops, fixtures, flooring and window treatments from Next Day Blinds. The kitchen offers an island and updated counter tops, pull-out cabinet shelving, double wall oven, and cozy brick arch cooktop feature. The living space comes with durable laminate flooring, custom shelving, crown molding /chair rail, and a family room with wood stove and more custom built-in shelving. Energy efficient windows by Window World and doors have been updated, with double french doors leading to a new, oversized deck with low maintenance AZEK decking, a SunSetter retractable awning, and a stunning brick retaining wall feature. Installed LeafFilter gutter guards, a new soffit ventilation system, a solar attic fan, completed the Aeroseal Air Duct Sealing process, and installed a home generator hook-up. The partially finished basement offers a half bath, walk in closet, built-in wine rack, a private workshop area (12 x 10), open area for laundry, home gym or play area with utility sink, cabinets and shelving (28 x 12). 1 Year Home Warranty Included! A short walk to the clubhouse, pool and golf! www.aquiaharbour.org
Location
State VA
County Stafford
Zoning R1
Rooms
Other Rooms Living Room, Dining Room, Primary Bedroom, Bedroom 2, Bedroom 4, Kitchen, Family Room, Bathroom 1, Bathroom 3, Primary Bathroom
Basement Full, Rough Bath Plumb, Shelving, Space For Rooms, Sump Pump, Unfinished, Windows, Workshop
Interior
Interior Features Family Room Off Kitchen, Floor Plan - Open, Kitchen - Eat-In, Kitchen - Island, Window Treatments, Wood Stove, Built-Ins, Ceiling Fan(s), Attic/House Fan, Crown Moldings, Chair Railings, Primary Bath(s), Walk-in Closet(s)
Hot Water Electric
Heating Heat Pump(s)
Cooling Central A/C
Flooring Ceramic Tile, Laminated, Concrete
Fireplaces Number 1
Fireplaces Type Equipment, Brick, Insert
Equipment Cooktop, Oven - Double, Range Hood, Refrigerator, Built-In Microwave, Dishwasher, Disposal, Built-In Range, Extra Refrigerator/Freezer, Icemaker, Water Heater
Furnishings No
Fireplace Y
Window Features Energy Efficient
Appliance Cooktop, Oven - Double, Range Hood, Refrigerator, Built-In Microwave, Dishwasher, Disposal, Built-In Range, Extra Refrigerator/Freezer, Icemaker, Water Heater
Heat Source Electric
Laundry Basement, Hookup
Exterior
Exterior Feature Brick, Deck(s)
Garage Garage - Front Entry, Garage Door Opener, Oversized
Garage Spaces 2.0
Amenities Available Club House, Gated Community, Golf Course, Horse Trails, Jog/Walk Path, Non-Lake Recreational Area, Party Room, Picnic Area, Pier/Dock, Pool - Outdoor, Riding/Stables, Security, Swimming Pool, Tennis Courts, Water/Lake Privileges, Tot Lots/Playground, Meeting Room, Marina/Marina Club, Golf Course Membership Available, Common Grounds, Day Care
Waterfront N
Water Access N
View Trees/Woods
Roof Type Shingle
Accessibility 2+ Access Exits, 32\"+ wide Doors
Porch Brick, Deck(s)
Parking Type Attached Garage, Driveway
Attached Garage 2
Total Parking Spaces 2
Garage Y
Building
Story 2
Sewer Public Sewer
Water Public
Architectural Style Colonial
Level or Stories 2
Additional Building Above Grade, Below Grade
Structure Type Dry Wall
New Construction N
Schools
Elementary Schools Anne E. Moncure
Middle Schools Shirley C. Heim
High Schools Brooke Point
School District Stafford County Public Schools
Others
Pets Allowed N
HOA Fee Include Recreation Facility,Road Maintenance,Security Gate,Snow Removal,Pool(s),Pier/Dock Maintenance
Senior Community No
Tax ID 21-B- - -1650
Ownership Fee Simple
SqFt Source Assessor
Security Features Security System,Security Gate,Smoke Detector
Horse Property Y
Horse Feature Stable(s), Horse Trails
Special Listing Condition Standard
Read Less Info
Want to know what your home might be worth? Contact us for a FREE valuation!

Our team is ready to help you sell your home for the highest possible price ASAP

Bought with Kathryn Brown • Century 21 Redwood Realty

"My job is to find and attract mastery-based agents to the office, protect the culture, and make sure everyone is happy! "






