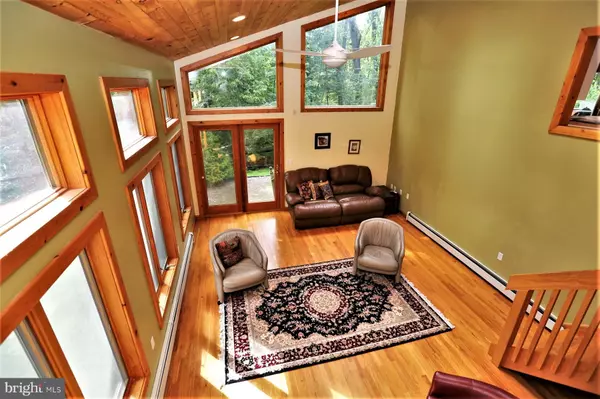$350,000
$329,900
6.1%For more information regarding the value of a property, please contact us for a free consultation.
4 Beds
2 Baths
2,496 SqFt
SOLD DATE : 08/30/2019
Key Details
Sold Price $350,000
Property Type Single Family Home
Sub Type Detached
Listing Status Sold
Purchase Type For Sale
Square Footage 2,496 sqft
Price per Sqft $140
Subdivision None Available
MLS Listing ID NJME281638
Sold Date 08/30/19
Style Other
Bedrooms 4
Full Baths 2
HOA Y/N N
Abv Grd Liv Area 2,496
Originating Board BRIGHT
Year Built 1980
Annual Tax Amount $10,752
Tax Year 2018
Lot Size 0.360 Acres
Acres 0.36
Lot Dimensions 0X0
Property Description
Welcome to 18 Blue Ridge Road! This Wonderful Ski-Lodge Style Home is Situated on a Beautiful Lot close to Washington Crossing State Park. Deceiving from the Front this Spacious Open Plan Home Features: Gleaming Hardwood Floors on the Main Level, a Dramatic Great Room Addition with Vaulted Ceiling, Skylight & Walls of Windows to take Advantage of the Stunning Views; Family Room with Bay Window, Vaulted Ceiling & Cozy Wood-burning Fireplace; Remodeled Kitchen with Stainless Steel Appliances, Upgraded Cabinets, Granite Counters, Center Island, Subway Tile Backsplash, Exhaust Hood, Farmhouse Sink, and Ceramic Tile Flooring; a Delightful, Sunny Dining Area with Exposed Beams and Sliders to the Deck; a Sunny Loft-Style Master Suite and Remodeled Full Bath with Jetted Tub complete the Main Level. Upstairs Boasts Two More Delightful Bedrooms with Vaulted Ceilings; an Updated Full Bath; a Private Study with Built-In Desk; and an Open Loft or 4th Bedroom Area which Overlooks the Great Room. Relax or Entertain on the Private Deck and Patio and Enjoy the Fenced Garden and Scenic Woods Beyond. Worry Free Aerobic Septic System with Fiberglass Tank. Take Advantage of all this Unbeatable Location has to Offer: Walking Trails & Bike Paths, Walk to the Towpath and Delaware River, yet Commute Easily to NY, Princeton and Philadelphia.
Location
State NJ
County Mercer
Area Hopewell Twp (21106)
Zoning RES
Rooms
Other Rooms Dining Room, Primary Bedroom, Bedroom 2, Kitchen, Family Room, Bedroom 1, Great Room, Other
Basement Full, Unfinished
Main Level Bedrooms 1
Interior
Interior Features Ceiling Fan(s), Kitchen - Eat-In
Hot Water Electric
Heating Other
Cooling Wall Unit
Flooring Hardwood, Ceramic Tile, Carpet
Fireplaces Number 1
Equipment Dishwasher
Fireplace Y
Window Features Skylights
Appliance Dishwasher
Heat Source Oil
Laundry Basement
Exterior
Exterior Feature Deck(s), Patio(s)
Fence Other
Water Access N
Roof Type Shingle
Accessibility None
Porch Deck(s), Patio(s)
Garage N
Building
Lot Description Level
Story 2
Sewer On Site Septic
Water Well
Architectural Style Other
Level or Stories 2
Additional Building Above Grade
Structure Type Cathedral Ceilings,Vaulted Ceilings
New Construction N
Schools
Elementary Schools Bear Tavern
Middle Schools Timberlane
High Schools Central
School District Hopewell Valley Regional Schools
Others
Senior Community No
Tax ID 06-00121-00057
Ownership Fee Simple
SqFt Source Assessor
Acceptable Financing Cash, Conventional
Listing Terms Cash, Conventional
Financing Cash,Conventional
Special Listing Condition Standard
Read Less Info
Want to know what your home might be worth? Contact us for a FREE valuation!

Our team is ready to help you sell your home for the highest possible price ASAP

Bought with Cynthia A Shoemaker-Zerrer • Callaway Henderson Sotheby's Int'l-Lambertville

"My job is to find and attract mastery-based agents to the office, protect the culture, and make sure everyone is happy! "






