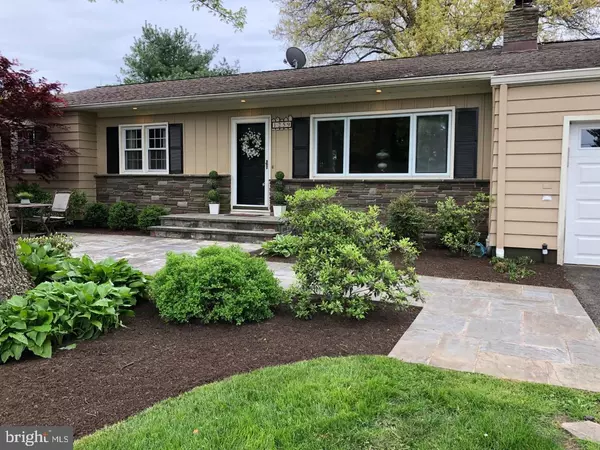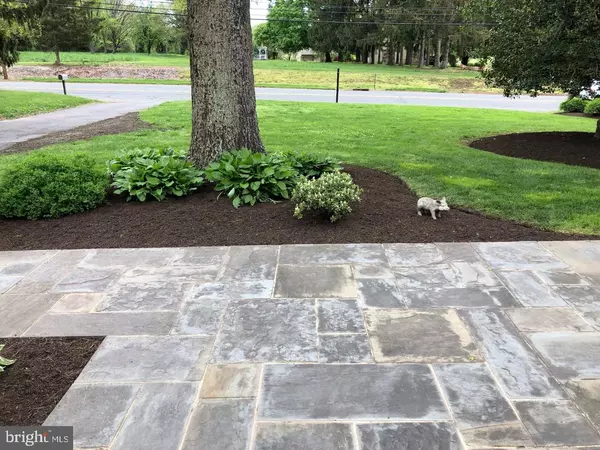$375,000
$375,000
For more information regarding the value of a property, please contact us for a free consultation.
3 Beds
2 Baths
1,600 SqFt
SOLD DATE : 08/30/2019
Key Details
Sold Price $375,000
Property Type Single Family Home
Sub Type Detached
Listing Status Sold
Purchase Type For Sale
Square Footage 1,600 sqft
Price per Sqft $234
Subdivision None Available
MLS Listing ID NJME203920
Sold Date 08/30/19
Style Ranch/Rambler
Bedrooms 3
Full Baths 1
Half Baths 1
HOA Y/N N
Abv Grd Liv Area 1,600
Originating Board BRIGHT
Year Built 1963
Annual Tax Amount $9,506
Tax Year 2018
Lot Size 0.620 Acres
Acres 0.62
Property Description
New price!! Amazing sunsets from the beautiful backyard deck. Bring your friend and sit around the cozy fire pit. Either way, you'll find relaxation in your own country oasis that back up to 40+ acres of preserved land. Some of the features;Bluestone paver path & patio entry, stone wood-burning fireplace, hardwood flooring, remodeled kitchen with granite counters, custom built in breakfast bar (made from a wine barrel from Hopewell Valley Vineyards) 3 bedrooms, tiled hall bath with radiant heat floors and a half bath in the main bedroom. Laundry room on main floor. Fully finished basement with home theater and a bonus room (could be guest room or office space). Outside is a two tier deck (includes a huge party tent that attaches to the decking) and a workshop/shed (large enough for a car) with electric. This immaculate home is convenient to I-295 (5 minutes up the road) and close to preserved mountain trails, canal paths, Delaware river (bring the boat & jet skis) shopping, banking restaurants and more. Come visit and take in the views. Central to Philadelphia & New York City plus minutes to Lambertville and New Hope. Commuters, I-295 and the train station is just up the road. Walking paths in nearby Washington Crossing Park and the Delaware River. Hopewell Valley schools. Come visit and be the next lucky owner!
Location
State NJ
County Mercer
Area Hopewell Twp (21106)
Zoning R100
Rooms
Other Rooms Family Room, Laundry, Maid/Guest Quarters
Basement Fully Finished
Main Level Bedrooms 3
Interior
Interior Features Attic/House Fan, Breakfast Area, Carpet, Kitchen - Eat-In, Upgraded Countertops, Wood Floors, Other
Hot Water Oil
Cooling Central A/C
Flooring Hardwood, Carpet
Fireplaces Number 1
Fireplaces Type Wood
Equipment Cooktop, Dishwasher, ENERGY STAR Clothes Washer, Microwave, Refrigerator, Washer - Front Loading
Fireplace Y
Appliance Cooktop, Dishwasher, ENERGY STAR Clothes Washer, Microwave, Refrigerator, Washer - Front Loading
Heat Source Oil
Laundry Main Floor
Exterior
Exterior Feature Deck(s), Patio(s)
Parking Features Garage Door Opener, Garage - Front Entry, Garage - Rear Entry
Garage Spaces 5.0
Utilities Available Cable TV
Water Access N
View Trees/Woods
Roof Type Shingle
Accessibility 2+ Access Exits, Doors - Lever Handle(s)
Porch Deck(s), Patio(s)
Attached Garage 1
Total Parking Spaces 5
Garage Y
Building
Story 1
Sewer Septic < # of BR, Septic Exists
Water Private
Architectural Style Ranch/Rambler
Level or Stories 1
Additional Building Above Grade
New Construction N
Schools
Elementary Schools Bear Tavern E.S.
Middle Schools Timberlane
High Schools Hv Central
School District Hopewell Valley Regional Schools
Others
Senior Community No
Tax ID 06-00061-00029
Ownership Fee Simple
SqFt Source Assessor
Acceptable Financing Cash, Conventional, FHA
Listing Terms Cash, Conventional, FHA
Financing Cash,Conventional,FHA
Special Listing Condition Standard
Read Less Info
Want to know what your home might be worth? Contact us for a FREE valuation!

Our team is ready to help you sell your home for the highest possible price ASAP

Bought with Non Member • Non Subscribing Office

"My job is to find and attract mastery-based agents to the office, protect the culture, and make sure everyone is happy! "






