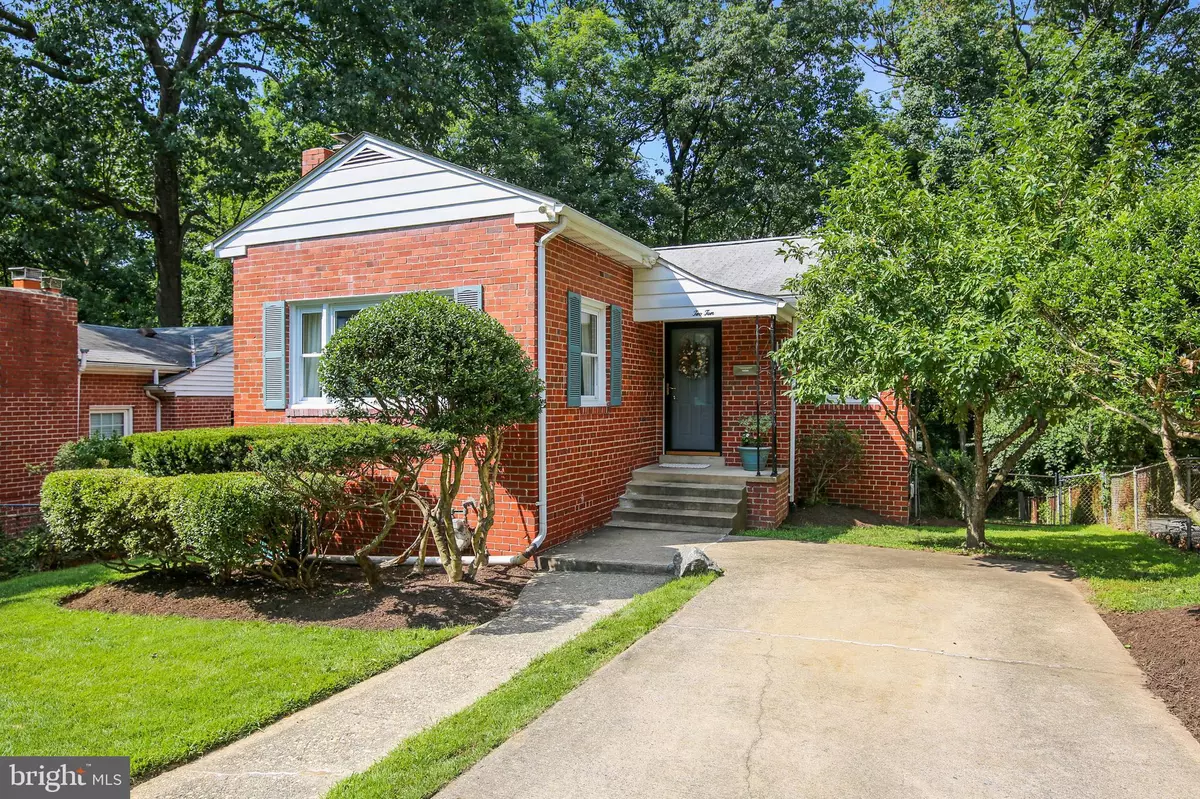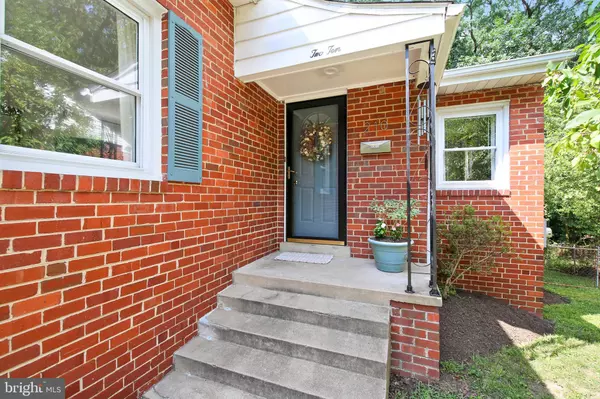$455,000
$435,000
4.6%For more information regarding the value of a property, please contact us for a free consultation.
3 Beds
2 Baths
1,480 SqFt
SOLD DATE : 08/30/2019
Key Details
Sold Price $455,000
Property Type Single Family Home
Sub Type Detached
Listing Status Sold
Purchase Type For Sale
Square Footage 1,480 sqft
Price per Sqft $307
Subdivision Woodmoor
MLS Listing ID MDMC100047
Sold Date 08/30/19
Style Ranch/Rambler
Bedrooms 3
Full Baths 2
HOA Y/N N
Abv Grd Liv Area 980
Originating Board BRIGHT
Year Built 1951
Annual Tax Amount $5,227
Tax Year 2019
Lot Size 8,552 Sqft
Acres 0.2
Property Description
Picture perfect in Woodmoor! There is nothing to do but move-in and enjoy this meticulously maintained home. The main level offers a light-filled living room and dining room featuring a wood-burning fireplace, recessed lighting, and hardwood floors. The renovated kitchen boasts stainless steel appliances, ceramic plank tile floors, and granite countertops. There are three nice-sized bedrooms on the main level along with a full bathroom. The finished lower level offers natural light, recessed lighting, bamboo flooring, and an entrance to the yard. Gather family and friends in the spacious lower level family room; there s also a renovated full bathroom, large laundry/storage room, and bonus room that can be used as an office, craft room, or guest room. The private lot has a deep fenced backyard with wooded views of Northwest Branch Park & 2-car driveway. A generous patio overlooks the yard and the expansive deck is the perfect setting for outdoor dining and entertaining. Walk to local public schools, Pinecrest Park, and the Woodmoor Shopping Center; Trader Joe s is just up the street and downtown Silver Spring is nearby. Metro/Metrobus, the Beltway, and major roadways all close by.
Location
State MD
County Montgomery
Zoning R60
Rooms
Other Rooms Living Room, Dining Room, Bedroom 2, Bedroom 3, Kitchen, Family Room, Bedroom 1, Storage Room, Utility Room, Bathroom 1, Bonus Room
Basement Daylight, Full, Full, Fully Finished, Heated, Improved, Interior Access, Outside Entrance, Rear Entrance, Walkout Level, Windows
Main Level Bedrooms 3
Interior
Interior Features Attic, Built-Ins, Entry Level Bedroom, Kitchen - Galley, Recessed Lighting, Wood Floors
Heating Forced Air
Cooling Central A/C
Flooring Wood
Fireplaces Number 1
Fireplaces Type Wood, Mantel(s)
Equipment Built-In Microwave, Disposal, Dryer, Energy Efficient Appliances, ENERGY STAR Clothes Washer, ENERGY STAR Dishwasher, ENERGY STAR Refrigerator, Extra Refrigerator/Freezer, Microwave, Oven/Range - Gas, Refrigerator, Stainless Steel Appliances, Washer, Water Heater
Fireplace Y
Window Features Energy Efficient
Appliance Built-In Microwave, Disposal, Dryer, Energy Efficient Appliances, ENERGY STAR Clothes Washer, ENERGY STAR Dishwasher, ENERGY STAR Refrigerator, Extra Refrigerator/Freezer, Microwave, Oven/Range - Gas, Refrigerator, Stainless Steel Appliances, Washer, Water Heater
Heat Source Natural Gas
Laundry Basement
Exterior
Exterior Feature Deck(s), Patio(s)
Garage Spaces 2.0
Waterfront N
Water Access N
View Trees/Woods
Accessibility None
Porch Deck(s), Patio(s)
Parking Type Driveway
Total Parking Spaces 2
Garage N
Building
Lot Description Backs - Parkland, Backs to Trees, Private
Story 2
Sewer Public Sewer
Water Public
Architectural Style Ranch/Rambler
Level or Stories 2
Additional Building Above Grade, Below Grade
New Construction N
Schools
Elementary Schools Pine Crest
Middle Schools Eastern
High Schools Montgomery Blair
School District Montgomery County Public Schools
Others
Senior Community No
Tax ID 161301082643
Ownership Fee Simple
SqFt Source Estimated
Special Listing Condition Standard
Read Less Info
Want to know what your home might be worth? Contact us for a FREE valuation!

Our team is ready to help you sell your home for the highest possible price ASAP

Bought with David R Getson • Compass

"My job is to find and attract mastery-based agents to the office, protect the culture, and make sure everyone is happy! "






