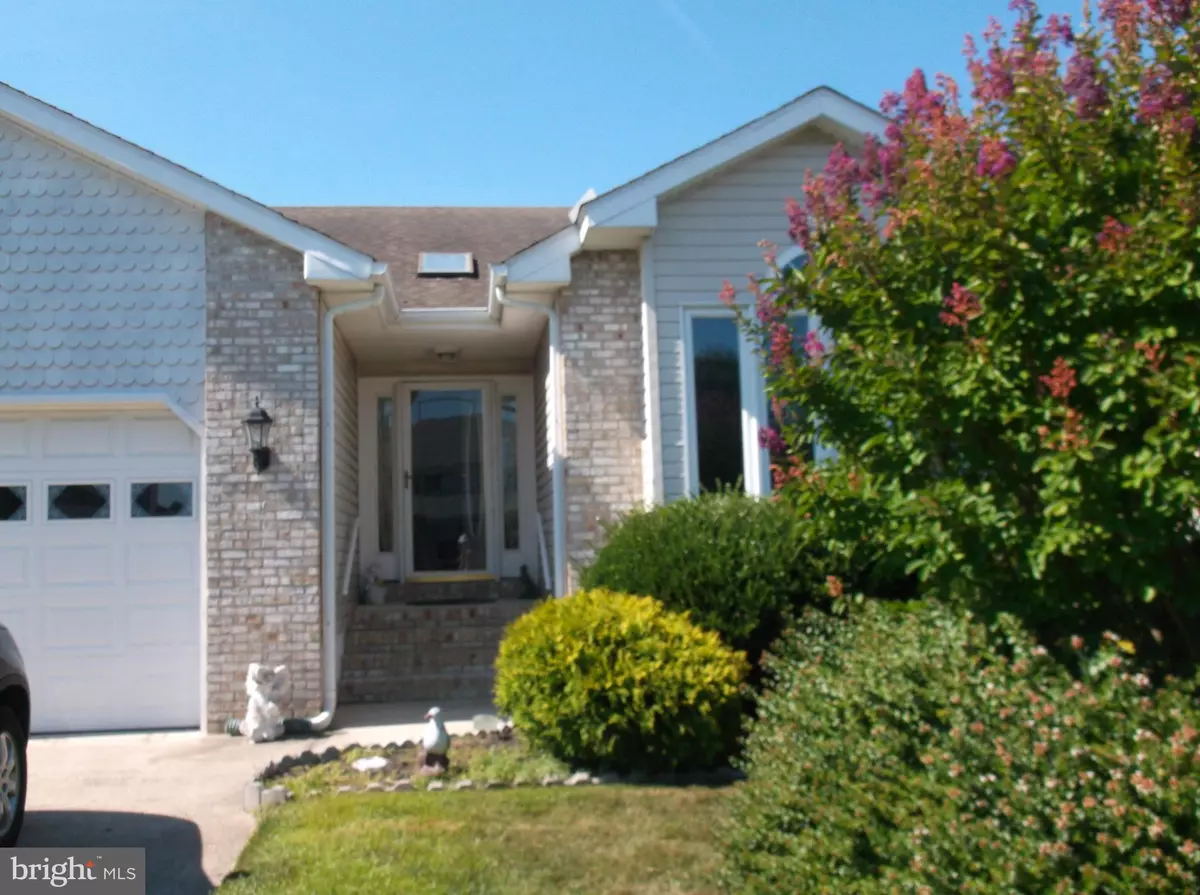$274,900
$274,900
For more information regarding the value of a property, please contact us for a free consultation.
3 Beds
2 Baths
1,868 SqFt
SOLD DATE : 09/04/2019
Key Details
Sold Price $274,900
Property Type Single Family Home
Sub Type Detached
Listing Status Sold
Purchase Type For Sale
Square Footage 1,868 sqft
Price per Sqft $147
Subdivision Keenwick Sound
MLS Listing ID DESU144310
Sold Date 09/04/19
Style Coastal
Bedrooms 3
Full Baths 2
HOA Fees $25/mo
HOA Y/N Y
Abv Grd Liv Area 1,868
Originating Board BRIGHT
Year Built 1999
Annual Tax Amount $934
Tax Year 2018
Lot Size 7,501 Sqft
Acres 0.17
Lot Dimensions 60.00 x 125.00
Property Description
All on one floor charmer with spotlight on value. From the impressive tiled entrance foyer with skylight to the soaring ceiling of the great room that emphasizes spaciousness, this home shows a great pride of ownership. The living room is dominated by a raised hearth gas fireplace and opens into a den for casual living. The dining room is separated from the living room by a knee wall further adding to the openness of this area. The nearby kitchen makes every square inch count clean and uncluttered with endless cabinetry, center island, two pantries and an eat- in breakfast nook. The large master bedroom suite is situated for privacy with an adjoining sitting/dressing room and walk-in closet, an in-suite bath with soaking tub, along with private access to the den. Two guest bedrooms and a sky lighted hall bath with a glass enclosed shower complete the sleeping wing of this home. Finally, a glassed and screened sunroom provides a tranquil setting overlooking the back yard. All of this and a close-in location to Fenwick's beach, shopping and restaurants makes this home s prime location realistic price perfect for you.
Location
State DE
County Sussex
Area Baltimore Hundred (31001)
Zoning L
Direction South
Rooms
Main Level Bedrooms 3
Interior
Interior Features Attic, Breakfast Area, Built-Ins, Carpet, Ceiling Fan(s), Combination Dining/Living, Entry Level Bedroom, Floor Plan - Open, Kitchen - Eat-In, Kitchen - Island, Primary Bath(s), Pantry, Skylight(s), Soaking Tub, Stall Shower, Upgraded Countertops, Walk-in Closet(s), Water Treat System, Window Treatments, Wood Floors
Hot Water Electric
Heating Forced Air
Cooling Central A/C
Flooring Carpet, Ceramic Tile, Hardwood
Fireplaces Number 1
Fireplaces Type Fireplace - Glass Doors, Gas/Propane, Mantel(s), Screen, Stone, Equipment
Equipment Built-In Microwave, Cooktop, Dishwasher, Disposal, Dryer - Electric, Exhaust Fan, Extra Refrigerator/Freezer, Icemaker, Oven - Wall, Range Hood, Refrigerator, Washer, Water Conditioner - Owned, Water Heater
Furnishings Partially
Fireplace Y
Window Features Double Pane,Skylights,Sliding,Storm,Vinyl Clad
Appliance Built-In Microwave, Cooktop, Dishwasher, Disposal, Dryer - Electric, Exhaust Fan, Extra Refrigerator/Freezer, Icemaker, Oven - Wall, Range Hood, Refrigerator, Washer, Water Conditioner - Owned, Water Heater
Heat Source Propane - Owned
Laundry Main Floor
Exterior
Exterior Feature Enclosed
Garage Garage - Front Entry, Garage Door Opener, Inside Access
Garage Spaces 6.0
Utilities Available Propane, Cable TV Available, Electric Available
Amenities Available Boat Ramp, Club House, Pool - Outdoor
Waterfront N
Water Access N
Roof Type Architectural Shingle
Street Surface Black Top
Accessibility 2+ Access Exits, >84\" Garage Door, No Stairs
Porch Enclosed
Road Frontage Private
Parking Type Attached Garage, Driveway
Attached Garage 2
Total Parking Spaces 6
Garage Y
Building
Story 1
Foundation Crawl Space, Block
Sewer Public Septic
Water Private, Public Hook-up Available, Well
Architectural Style Coastal
Level or Stories 1
Additional Building Above Grade, Below Grade
Structure Type Cathedral Ceilings,Dry Wall
New Construction N
Schools
Elementary Schools Phillip C. Showell
Middle Schools Selbyville
High Schools Indian River
School District Indian River
Others
Pets Allowed Y
HOA Fee Include Pool(s),Road Maintenance,Snow Removal
Senior Community No
Tax ID 533-19.00-645.00
Ownership Fee Simple
SqFt Source Estimated
Security Features Carbon Monoxide Detector(s),Smoke Detector
Acceptable Financing Cash, Conventional
Horse Property N
Listing Terms Cash, Conventional
Financing Cash,Conventional
Special Listing Condition Standard
Pets Description Cats OK, Dogs OK
Read Less Info
Want to know what your home might be worth? Contact us for a FREE valuation!

Our team is ready to help you sell your home for the highest possible price ASAP

Bought with ELIZABETH MYERS BARNHART • Monument Sotheby's International Realty

"My job is to find and attract mastery-based agents to the office, protect the culture, and make sure everyone is happy! "






