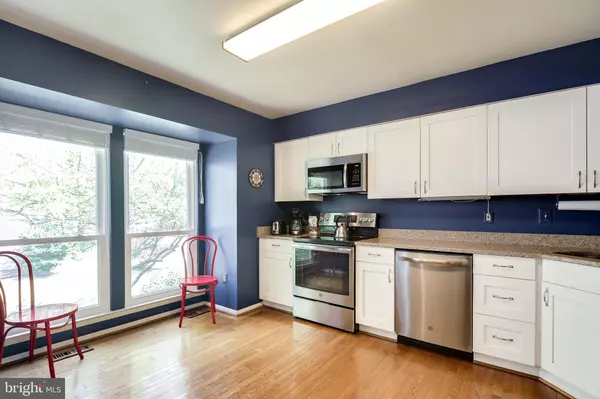$355,000
$355,000
For more information regarding the value of a property, please contact us for a free consultation.
4 Beds
3 Baths
2,160 SqFt
SOLD DATE : 09/05/2019
Key Details
Sold Price $355,000
Property Type Townhouse
Sub Type Interior Row/Townhouse
Listing Status Sold
Purchase Type For Sale
Square Footage 2,160 sqft
Price per Sqft $164
Subdivision Woodland Village
MLS Listing ID MDHW100041
Sold Date 09/05/19
Style Colonial
Bedrooms 4
Full Baths 2
Half Baths 1
HOA Fees $86/mo
HOA Y/N Y
Abv Grd Liv Area 1,440
Originating Board BRIGHT
Year Built 1989
Annual Tax Amount $4,527
Tax Year 2019
Lot Size 2,000 Sqft
Acres 0.05
Property Description
Tucked away in the heart of Woodland Village, this must-see 4 bedroom townhome features many improvements for your peace of mind! As soon as you enter the main level, solid hardwood floors shine bright in the kitchen and dining room. The spacious kitchen has plenty of natural light flooding in through the new windows and has updated counters, appliances, and abundant cabinet space. Entertaining dinner guests is a breeze with a pass-through from the kitchen to the sizable dining area and a relaxing living room with a fireplace and access to the back deck. The deck overlooks trees and a large grassy common area. On the bedroom level, you will find three bedrooms and a recently renovated hall bathroom. The generous owner s suite has a walk-in closet, vaulted ceiling, and a full bathroom with a separate shower and soaking tub.The lower level has an additional bedroom, large family room, and walk-out access to the back yard. Updates to the HVAC system, appliances, and a newer roof will allow you worry-free living for years to come. This amenity-filled community has tennis courts, playgrounds, and a pool, as well as lots of well-maintained common areas. You will love its ideal location that is close to shopping, dining, entertainment districts, and major commuter routes. Don t miss it!
Location
State MD
County Howard
Zoning RSA8
Rooms
Other Rooms Living Room, Dining Room, Primary Bedroom, Bedroom 2, Bedroom 3, Bedroom 4, Kitchen, Family Room, Bathroom 2, Primary Bathroom, Half Bath
Basement Fully Finished, Walkout Level
Interior
Interior Features Breakfast Area, Walk-in Closet(s), Soaking Tub
Heating Heat Pump(s)
Cooling Central A/C, Heat Pump(s)
Fireplaces Number 1
Equipment Built-In Microwave, Dishwasher, Disposal, Dryer - Electric, Extra Refrigerator/Freezer, Icemaker, Oven/Range - Electric, Refrigerator, Stainless Steel Appliances, Washer, Water Heater
Appliance Built-In Microwave, Dishwasher, Disposal, Dryer - Electric, Extra Refrigerator/Freezer, Icemaker, Oven/Range - Electric, Refrigerator, Stainless Steel Appliances, Washer, Water Heater
Heat Source Electric
Exterior
Water Access N
Accessibility None
Garage N
Building
Story 3+
Sewer Public Sewer
Water Public
Architectural Style Colonial
Level or Stories 3+
Additional Building Above Grade, Below Grade
New Construction N
Schools
Elementary Schools Bellows Spring
Middle Schools Mayfield Woods
High Schools Long Reach
School District Howard County Public School System
Others
HOA Fee Include Recreation Facility
Senior Community No
Tax ID 1401213067
Ownership Fee Simple
SqFt Source Estimated
Special Listing Condition Standard
Read Less Info
Want to know what your home might be worth? Contact us for a FREE valuation!

Our team is ready to help you sell your home for the highest possible price ASAP

Bought with Tom Atwood • Keller Williams Metropolitan

"My job is to find and attract mastery-based agents to the office, protect the culture, and make sure everyone is happy! "






