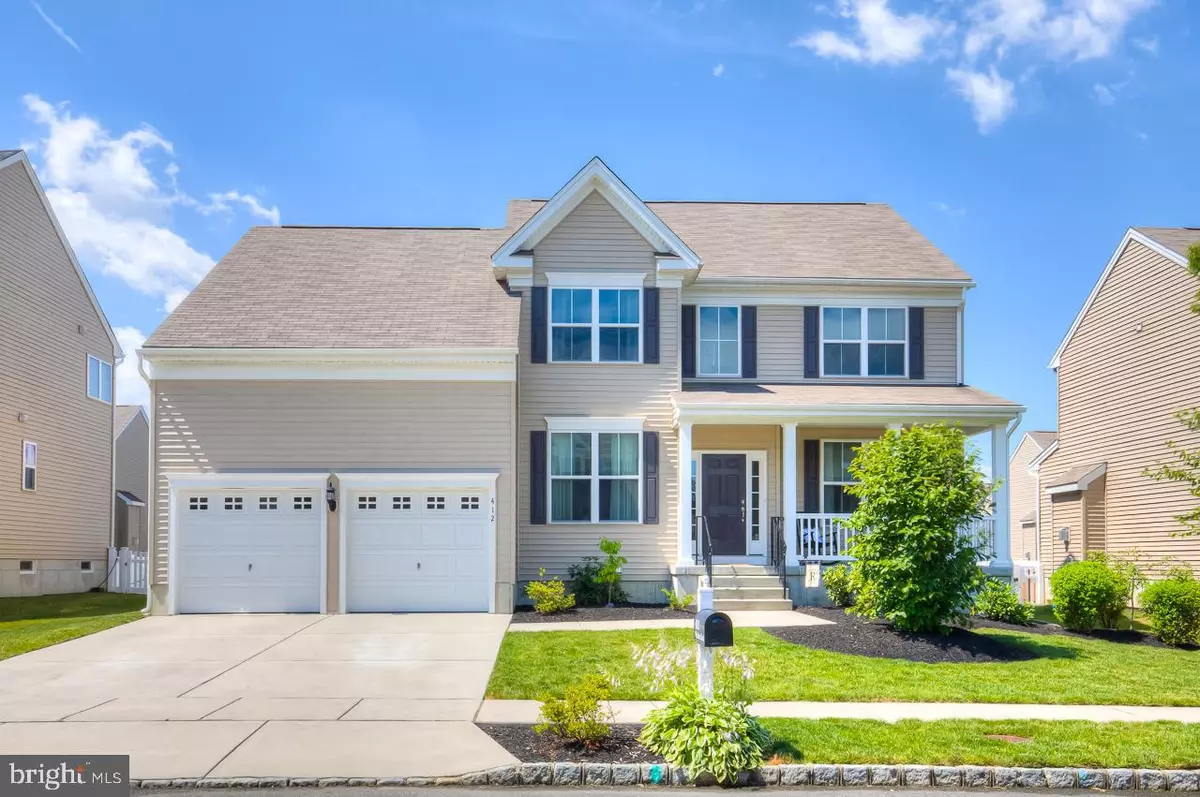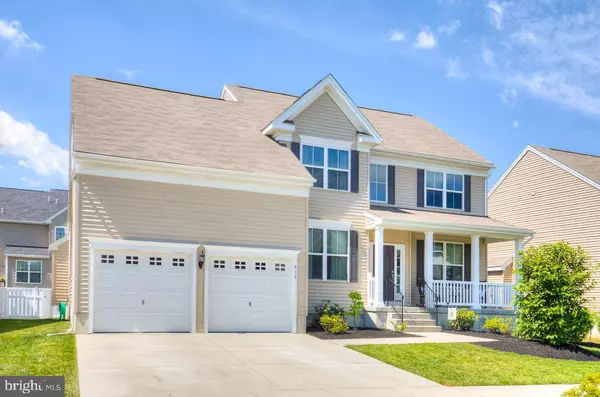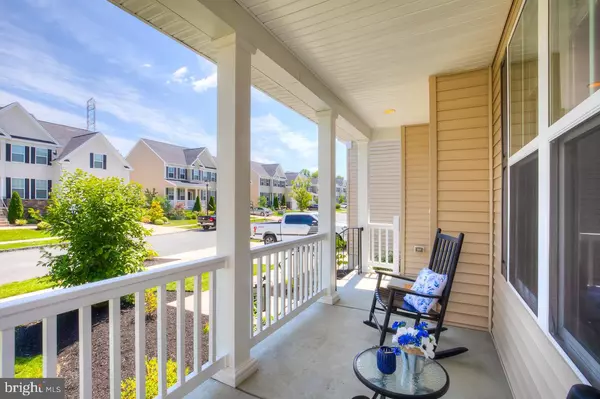$379,999
$379,999
For more information regarding the value of a property, please contact us for a free consultation.
4 Beds
3 Baths
2,590 SqFt
SOLD DATE : 08/23/2019
Key Details
Sold Price $379,999
Property Type Single Family Home
Sub Type Detached
Listing Status Sold
Purchase Type For Sale
Square Footage 2,590 sqft
Price per Sqft $146
Subdivision Leigh Court
MLS Listing ID NJGL244148
Sold Date 08/23/19
Style Colonial
Bedrooms 4
Full Baths 2
Half Baths 1
HOA Fees $22/ann
HOA Y/N Y
Abv Grd Liv Area 2,590
Originating Board BRIGHT
Year Built 2014
Annual Tax Amount $9,811
Tax Year 2018
Lot Size 7,405 Sqft
Acres 0.17
Lot Dimensions 70X105
Property Description
This contemporary Leigh Court home exudes personality as you walk in the door; the sort-of place that feels like home before you move in. With spectacular attention to detail, materiality, color and light, this 4 Bedroom 2 and one half Bath home will make for the cozy family home that you ve always dreamed of. Peacefully situated on the north side of beautiful Windsor Road, this home embodies a perfect balance of curb appeal and convenience of location in coveted Harrison Township. It is here you are within driving distance to quaint historic Mullica Hill and Main Street; with its timeless charm, world class shopping, dining and entertainment, all the while within 10 minutes of Route 55 and the NJ Turnpike. The plush landscaping and shaded porch show that curb appeal is a top priority. Moving inside you will notice the meticulous use of light that make for bright and comfortable spaces in this contemporary floor plan. As you enter the large bright foyer you will notice beautiful hard wood floors throughout. Adjacent to the foyer you have a cozy family room across from a private office/lounge space tucked in with beautiful french doors. Moving through to the back of the home the corridor opens up to a gracious kitchen and dining area all connected with a beautifully designed living space. A well appointed open concept with beautiful southern facing windows, vaulted ceilings and a gas fireplace. The large kitchen with ample counter space makes for plenty of cooking space. Tall vaulted ceilings marry the spaces in a nice gracious manner. The bright open back-yard is easily accessible from the kitchen slider doors. This cozy yard is southern facing with fantastic light, fire-pit, BBQ area and plenty of room for your family to enjoy the warm summer months outside. Moving upstairs the private spaces are strategically oriented and connected by a wide corridor, with wall-to-wall carpet throughout. Here you have three meticulous bedrooms and full bath on opposite sides of the home and strategically separated from the Master Suite. The Master Suite boasts a large separate walk in closet along with a Master Bathroom with double sinks and a soaking tub. This beautiful home, in a great neighborhood, in a highly regarded school system is a can't miss.
Location
State NJ
County Gloucester
Area Harrison Twp (20808)
Zoning R7
Rooms
Other Rooms Living Room, Dining Room, Primary Bedroom, Bedroom 2, Bedroom 3, Bedroom 4, Kitchen, Family Room, Study, Laundry, Bathroom 1, Bathroom 3, Primary Bathroom
Basement Poured Concrete, Unfinished, Interior Access
Interior
Interior Features Additional Stairway, Attic, Breakfast Area, Carpet, Ceiling Fan(s), Chair Railings, Combination Kitchen/Dining, Combination Dining/Living, Crown Moldings, Dining Area, Family Room Off Kitchen, Formal/Separate Dining Room, Kitchen - Island, Primary Bath(s), Recessed Lighting, Pantry, Soaking Tub, Stall Shower, Tub Shower, Store/Office, Walk-in Closet(s), Window Treatments, Wood Floors
Heating Forced Air
Cooling Central A/C
Fireplaces Number 1
Fireplaces Type Gas/Propane, Marble
Equipment Built-In Microwave, Dishwasher, Disposal, Dryer - Gas, Oven/Range - Gas, Refrigerator, Washer, Water Heater
Fireplace Y
Appliance Built-In Microwave, Dishwasher, Disposal, Dryer - Gas, Oven/Range - Gas, Refrigerator, Washer, Water Heater
Heat Source Natural Gas
Exterior
Exterior Feature Patio(s)
Garage Inside Access
Garage Spaces 2.0
Fence Vinyl
Utilities Available Multiple Phone Lines, Cable TV
Waterfront N
Water Access N
Street Surface Black Top
Accessibility 2+ Access Exits
Porch Patio(s)
Road Frontage Boro/Township
Attached Garage 2
Total Parking Spaces 2
Garage Y
Building
Lot Description Landscaping, Rear Yard, Front Yard, Level, No Thru Street
Story 2
Foundation Concrete Perimeter
Sewer Public Sewer
Water Public
Architectural Style Colonial
Level or Stories 2
Additional Building Above Grade
New Construction N
Schools
Elementary Schools Harrison Township E.S.
Middle Schools Clearview Regional M.S.
High Schools Clearview Regional H.S.
School District Harrison Township Public Schools
Others
Pets Allowed Y
HOA Fee Include Common Area Maintenance
Senior Community No
Tax ID NO TAX RECORD
Ownership Fee Simple
SqFt Source Assessor
Acceptable Financing Conventional, FHA, Cash, VA
Horse Property N
Listing Terms Conventional, FHA, Cash, VA
Financing Conventional,FHA,Cash,VA
Special Listing Condition Standard
Pets Description No Pet Restrictions
Read Less Info
Want to know what your home might be worth? Contact us for a FREE valuation!

Our team is ready to help you sell your home for the highest possible price ASAP

Bought with Scott M Sherer • Your Home Sold Guaranteed, Nancy Kowalik Group

"My job is to find and attract mastery-based agents to the office, protect the culture, and make sure everyone is happy! "






