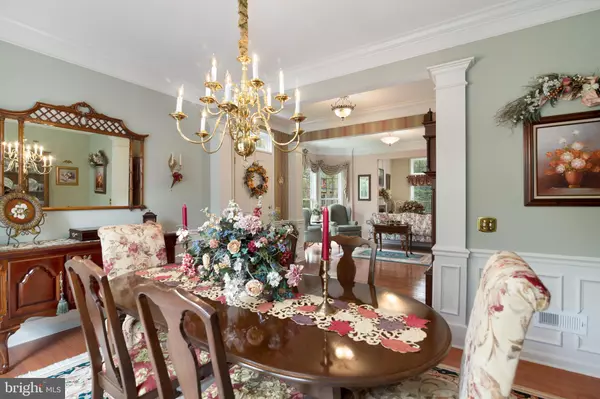$361,000
$375,000
3.7%For more information regarding the value of a property, please contact us for a free consultation.
3 Beds
3 Baths
2,693 SqFt
SOLD DATE : 09/09/2019
Key Details
Sold Price $361,000
Property Type Condo
Sub Type Condo/Co-op
Listing Status Sold
Purchase Type For Sale
Square Footage 2,693 sqft
Price per Sqft $134
Subdivision Cranberry Lakes
MLS Listing ID NJBL343418
Sold Date 09/09/19
Style Contemporary
Bedrooms 3
Full Baths 2
Half Baths 1
Condo Fees $315/mo
HOA Y/N N
Abv Grd Liv Area 2,693
Originating Board BRIGHT
Year Built 2003
Annual Tax Amount $10,404
Tax Year 2019
Lot Dimensions 0.00 x 0.00
Property Description
Welcome to 72 Wrentham Drive, located in the premier neighborhood of Cranberry Lakes! From the moment you arrive you will be impressed with the lush landscaping, and pristine exterior. This wonderful end unit is also located on a premium lot, backs to the woods and offers privacy and serenity. One of the best locations in the neighborhood!Enter the Buckleigh Model to approximately 2693 square feet of living space. Upgrades and amenities in this beautiful home include: 9-foot ceilings, custom trim, decorative molding and wainscoting throughout the first floor. Gorgeous and meticulously kept hardwood flooring. Separate formal living room with custom drapes. Separate dining room also with custom drapes and a stunning chandelier. The open concept family room is adjacent to the kitchen and is surrounded with floor to ceiling windows allowing for lots of natural light, a soaring cathedral ceiling, and a beautiful gas fireplace with brick front and custom mantel. Step into the kitchen which offers: Granite counter tops, tumbled marble backsplash, 42-inch cabinets, a breakfast bar, and 2 ovens, one is a new confection oven. The massive Master Bedroom is conveniently located on the main level and faces the private natural setting of the back yard. Enjoy the large walk in closet which is a substantial size for all your clothes! The master bath includes: Double vanities, a large soaking tub, separate shower stall, and ceramic tile flooring. Located also on the first level of this well thought out floor plan, is the laundry room, first floor powder room (tastefully decorated with wainscoting) and a great bonus closet located under the steps for extra storage!The 2nd level of this exceptional home will also not disappoint! The multipurpose, expansive loft area with custom built in cabinetry is presently being used in this home, as a second family room with office area. This bonus space has endless uses and possibilities! Some other uses for this incredible loft space could be a work out area, child s play room, guest suite quarters, man cave, etc.! Two very large additional bedrooms (two closets in each bedroom) and a Jack and Jill Bath, with double vanities, complete the upstairs.Other amenities and upgrades in this lovely home include: Upgraded lighting fixtures and ceiling fans, Levelor Blinds, Window Tinting, (Family Room and Living Room), a wireless security system, and a two-car garage. The association in this well-kept neighborhood is responsible for lawn care, irrigation, exterior building and roof. Cranberry Lakes is the best kept secret in Medford with 100 homes on 100 acres of pristine landscaping. Schedule a visit to tour this first- rate home, on one of the best lots in the neighborhood! Note: Present homeowners are using their formal living room as the dining room. And the original dining room area as their living room.
Location
State NJ
County Burlington
Area Medford Twp (20320)
Zoning GD
Rooms
Other Rooms Living Room, Dining Room, Primary Bedroom, Bedroom 2, Bedroom 3, Kitchen, Family Room, Loft
Main Level Bedrooms 1
Interior
Interior Features Built-Ins, Carpet, Ceiling Fan(s), Chair Railings, Crown Moldings, Floor Plan - Open, Formal/Separate Dining Room, Primary Bath(s), Recessed Lighting, Pantry, Sprinkler System, Stall Shower, Upgraded Countertops, Wainscotting, Walk-in Closet(s), Wood Floors
Heating Forced Air
Cooling Central A/C
Flooring Carpet, Hardwood, Ceramic Tile
Fireplaces Number 1
Fireplaces Type Brick, Fireplace - Glass Doors, Gas/Propane
Equipment Built-In Microwave, Dishwasher, Disposal, Dryer, Oven - Self Cleaning, Oven/Range - Gas, Refrigerator, Washer
Fireplace Y
Appliance Built-In Microwave, Dishwasher, Disposal, Dryer, Oven - Self Cleaning, Oven/Range - Gas, Refrigerator, Washer
Heat Source Natural Gas
Exterior
Garage Built In, Garage - Front Entry
Garage Spaces 2.0
Amenities Available Lake, Tot Lots/Playground
Waterfront N
Water Access N
Accessibility None
Parking Type Attached Garage
Attached Garage 2
Total Parking Spaces 2
Garage Y
Building
Story 2
Sewer Public Sewer
Water Public
Architectural Style Contemporary
Level or Stories 2
Additional Building Above Grade, Below Grade
New Construction N
Schools
Elementary Schools Taunton Forge E.S.
Middle Schools Medford Twp Memorial
High Schools Shawnee H.S.
School District Medford Township Public Schools
Others
HOA Fee Include All Ground Fee,Common Area Maintenance,Ext Bldg Maint,Insurance,Lawn Maintenance,Management
Senior Community No
Tax ID 20-04804-00001 01-C0066
Ownership Condominium
Acceptable Financing FHA, Conventional, Cash, VA
Listing Terms FHA, Conventional, Cash, VA
Financing FHA,Conventional,Cash,VA
Special Listing Condition Standard
Read Less Info
Want to know what your home might be worth? Contact us for a FREE valuation!

Our team is ready to help you sell your home for the highest possible price ASAP

Bought with Ryan E Coddington • Houwzer LLC-Haddonfield

"My job is to find and attract mastery-based agents to the office, protect the culture, and make sure everyone is happy! "






