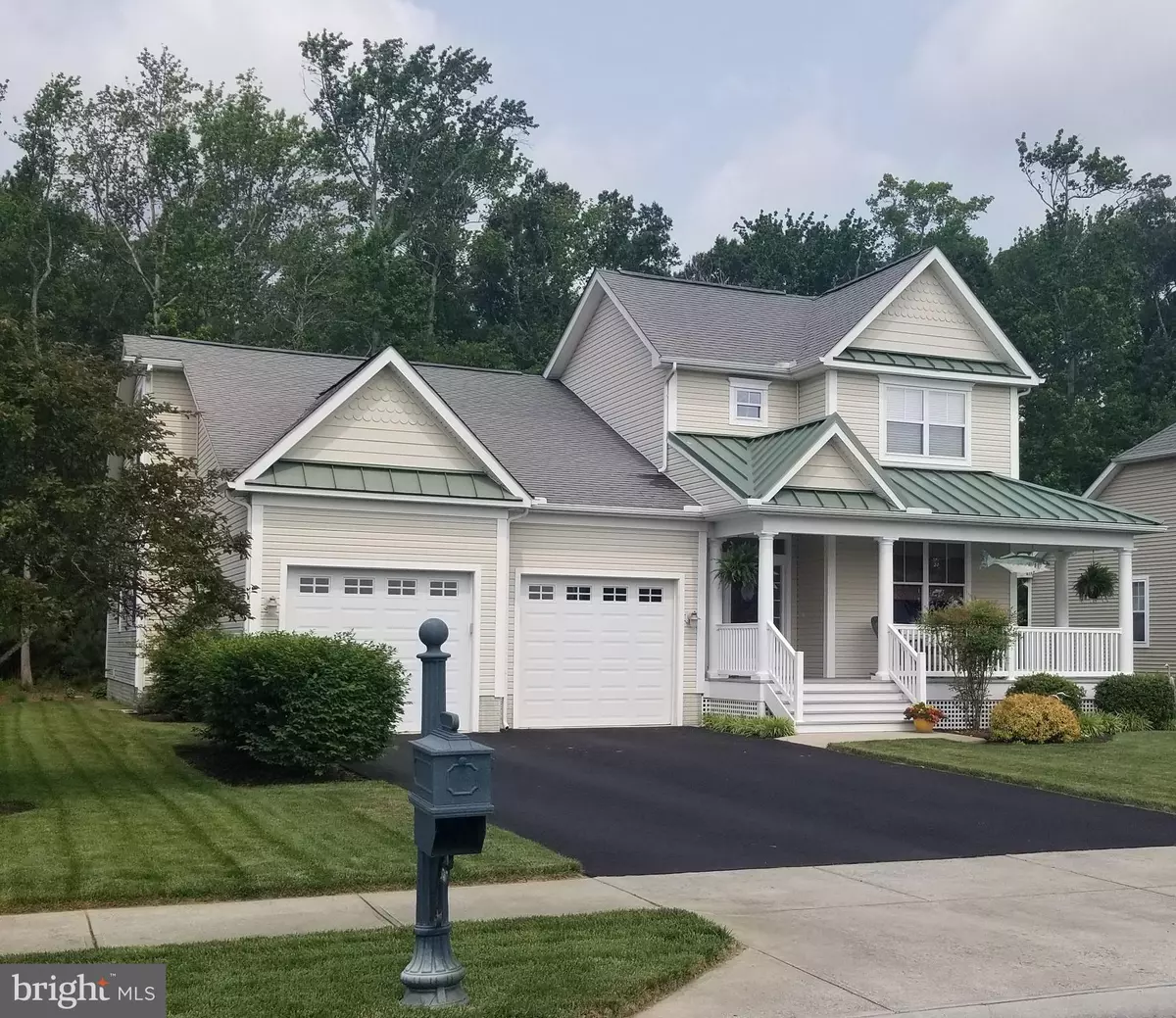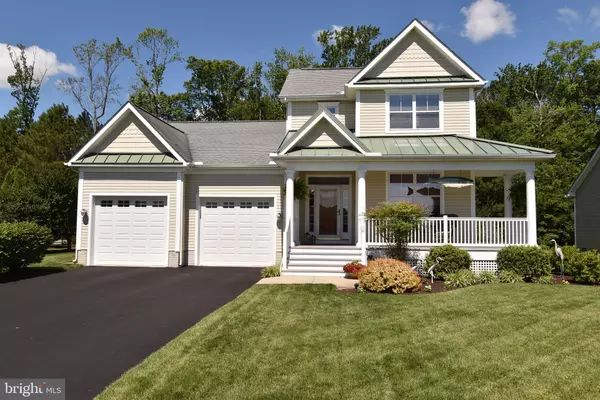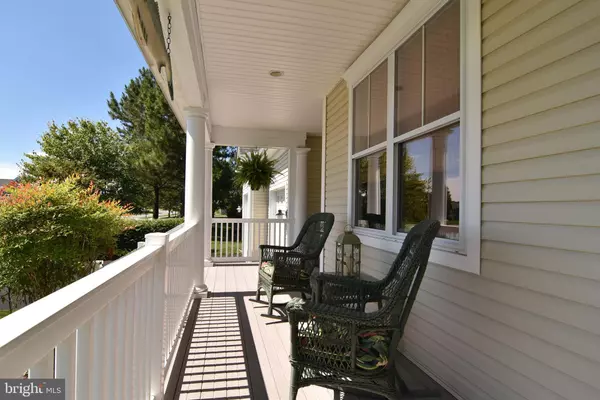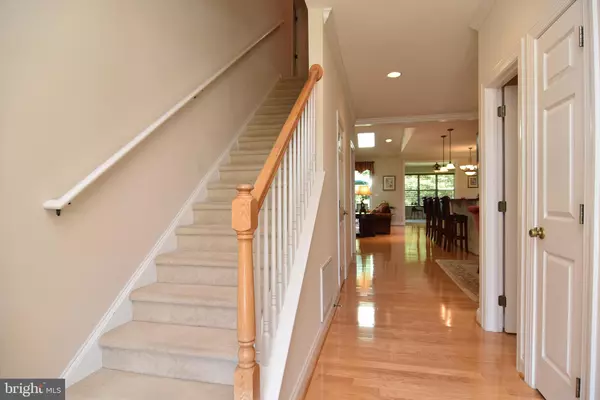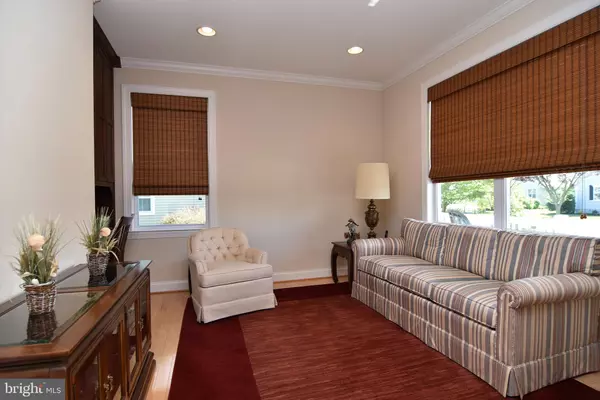$465,000
$479,900
3.1%For more information regarding the value of a property, please contact us for a free consultation.
4 Beds
4 Baths
2,800 SqFt
SOLD DATE : 09/09/2019
Key Details
Sold Price $465,000
Property Type Single Family Home
Sub Type Detached
Listing Status Sold
Purchase Type For Sale
Square Footage 2,800 sqft
Price per Sqft $166
Subdivision Refuge At Dirickson Creek
MLS Listing ID DESU141772
Sold Date 09/09/19
Style Coastal
Bedrooms 4
Full Baths 3
Half Baths 1
HOA Fees $83/ann
HOA Y/N Y
Abv Grd Liv Area 2,800
Originating Board BRIGHT
Year Built 2004
Annual Tax Amount $1,452
Tax Year 2018
Lot Dimensions 80.00 x 220.00
Property Description
Welcoming ambiance abounds as soon as you enter this well maintained home with beautiful hardwood floors in the amenity rich community of The Refuge at Dirickson Creek. Popular Calloway floorplan offers spacious main level living including a master bedroom retreat with luxurious masterbath and expansive walk-in closet. Master bedroom carpet is newly installed. Enjoy entertaining or spending time with family in the open floorplan which includes great room with gas fireplace, eat-in kitchen, formal dining room with built-in bar, study with built-in desk and a cozy sunroom. Open kitchen concept with stainless steel appliances and granite countertops. Refrigerator and washer /dryer are new. Owner has finished the 2 car garage with drywall, adding a storage loft and epoxy floors. Your guests will enjoy 2 ensuite bedrooms on the second level as well as a bonus bedroom. Enjoy fabulous rear outdoor living space which includes a deck and large screened porch overlook a private backyard oasis that is protected by mature trees. For piece of mind this home has a conditioned crawlspace. The Refuge is a water oriented community offering a boat launch, community pool, tennis, tot lot, clubhouse with fitness center and basketball court. The Freeman Stage is just minutes away offering concerts and events all summer. Minutes away from Fenwick Island and Ocean City.
Location
State DE
County Sussex
Area Baltimore Hundred (31001)
Zoning L
Direction East
Rooms
Other Rooms Dining Room, Primary Bedroom, Bedroom 2, Bedroom 3, Kitchen, Foyer, Bedroom 1, Study, Sun/Florida Room, Great Room, Laundry, Storage Room, Bathroom 1, Bathroom 2, Primary Bathroom, Half Bath, Screened Porch
Main Level Bedrooms 1
Interior
Interior Features Attic, Bar, Breakfast Area, Built-Ins, Carpet, Ceiling Fan(s), Entry Level Bedroom, Family Room Off Kitchen, Formal/Separate Dining Room, Kitchen - Gourmet, Kitchen - Table Space, Walk-in Closet(s), Window Treatments, Wood Floors
Hot Water Electric
Heating Heat Pump(s)
Cooling Central A/C, Heat Pump(s)
Flooring Hardwood, Carpet, Ceramic Tile
Fireplaces Number 1
Fireplaces Type Fireplace - Glass Doors, Gas/Propane
Equipment Built-In Microwave, Built-In Range, Dishwasher, Dryer, Exhaust Fan, Extra Refrigerator/Freezer, Oven - Self Cleaning, Oven/Range - Electric, Range Hood, Stainless Steel Appliances, Washer, Water Heater
Furnishings No
Fireplace Y
Window Features Energy Efficient,Screens
Appliance Built-In Microwave, Built-In Range, Dishwasher, Dryer, Exhaust Fan, Extra Refrigerator/Freezer, Oven - Self Cleaning, Oven/Range - Electric, Range Hood, Stainless Steel Appliances, Washer, Water Heater
Heat Source Propane - Owned, Electric
Laundry Main Floor
Exterior
Exterior Feature Deck(s), Porch(es), Patio(s), Screened
Parking Features Garage - Front Entry, Garage Door Opener
Garage Spaces 6.0
Utilities Available Cable TV, Propane, Sewer Available, Water Available
Amenities Available Basketball Courts, Boat Ramp, Club House, Common Grounds, Community Center, Exercise Room, Pool - Outdoor, Tennis Courts, Tot Lots/Playground, Water/Lake Privileges
Water Access N
View Trees/Woods
Roof Type Architectural Shingle
Accessibility 32\"+ wide Doors
Porch Deck(s), Porch(es), Patio(s), Screened
Attached Garage 2
Total Parking Spaces 6
Garage Y
Building
Lot Description Cleared, Backs to Trees, Landscaping
Story 2
Foundation Crawl Space, Concrete Perimeter
Sewer Public Septic
Water Public
Architectural Style Coastal
Level or Stories 2
Additional Building Above Grade, Below Grade
Structure Type Vaulted Ceilings,Dry Wall
New Construction N
Schools
Elementary Schools Phillip C. Showell
Middle Schools Selbyville
High Schools Indian River
School District Indian River
Others
Pets Allowed Y
HOA Fee Include Common Area Maintenance,Pier/Dock Maintenance,Recreation Facility,Reserve Funds,Pool(s),Snow Removal
Senior Community No
Tax ID 533-12.00-496.00
Ownership Fee Simple
SqFt Source Estimated
Security Features Smoke Detector
Acceptable Financing Cash, Conventional, FHVA, VA
Horse Property N
Listing Terms Cash, Conventional, FHVA, VA
Financing Cash,Conventional,FHVA,VA
Special Listing Condition Standard
Pets Allowed Cats OK, Dogs OK
Read Less Info
Want to know what your home might be worth? Contact us for a FREE valuation!

Our team is ready to help you sell your home for the highest possible price ASAP

Bought with Christine L DeStefano • Keller Williams Realty

"My job is to find and attract mastery-based agents to the office, protect the culture, and make sure everyone is happy! "

