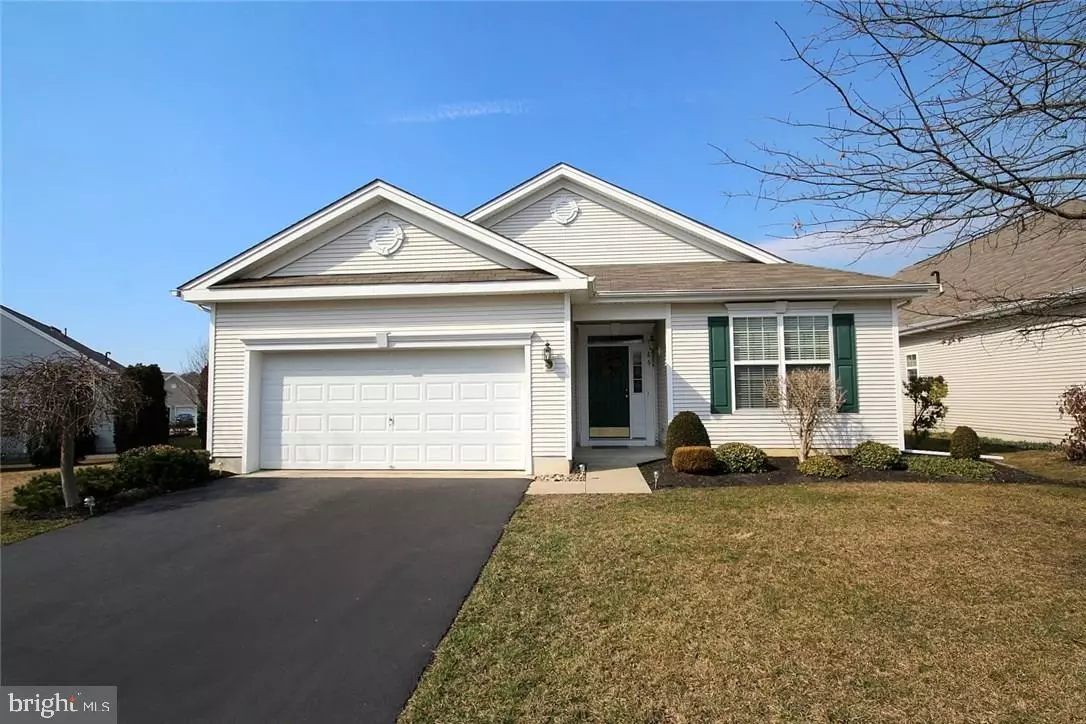$284,900
$289,900
1.7%For more information regarding the value of a property, please contact us for a free consultation.
2 Beds
2 Baths
2,056 SqFt
SOLD DATE : 05/01/2017
Key Details
Sold Price $284,900
Property Type Single Family Home
Sub Type Detached
Listing Status Sold
Purchase Type For Sale
Square Footage 2,056 sqft
Price per Sqft $138
Subdivision Four Seasons At Mirage
MLS Listing ID NJOC171852
Sold Date 05/01/17
Style Ranch/Rambler
Bedrooms 2
Full Baths 2
HOA Fees $168/mo
HOA Y/N Y
Abv Grd Liv Area 2,056
Originating Board JSMLS
Year Built 2005
Annual Tax Amount $7,056
Tax Year 2016
Lot Dimensions 90x117
Property Description
HOUSE OF SEVEN CLOSETS & MORE!! This impeccable and elegant Bonaire is completely ready for your move to Four Seasons at Mirage where Life begins at 48!!! Gleaming oak hardwood floors, warm muted tones & upgraded lighting greet you in this stunning home as you step into the beautiful formal Living and Dining rooms off the foyer. A spectacular kitchen & adjoining Family room are perfect for the cook who entertains - breakfast bar with seating, high hats, two large pantries & ample counter space. The large Family room with gas fireplace & built in shelves flows through French doors into a vaulted Four season sun room that provides access to a private patio. Hallway off the Family room leads to the secluded & carpeted Master suite with walk-in closet & bump out Bay window, the Master bath features double vanities, linen closet, stall shower & water closet.,The main hall which boasts two more closets leads to the carpeted Guest bedroom with another walk-in closet & Guest bath, as well as a laundry room with window. The clean garage offers an overhead storage shelf. Whether you want to join in the community activities, lounge by the pool or host a gathering this home offers everything!
Location
State NJ
County Ocean
Area Barnegat Twp (21501)
Zoning RES
Interior
Interior Features Entry Level Bedroom, Window Treatments, Ceiling Fan(s), Kitchen - Island, Pantry, Recessed Lighting, Primary Bath(s), Soaking Tub, Tub Shower, Walk-in Closet(s), Sauna
Hot Water Natural Gas
Heating Programmable Thermostat, Forced Air
Cooling Programmable Thermostat, Central A/C
Flooring Ceramic Tile, Fully Carpeted, Wood
Fireplaces Number 1
Fireplaces Type Gas/Propane
Equipment Dishwasher, Disposal, Dryer, Oven/Range - Gas, Built-In Microwave, Refrigerator, Oven - Self Cleaning, Washer
Furnishings No
Fireplace Y
Window Features Storm
Appliance Dishwasher, Disposal, Dryer, Oven/Range - Gas, Built-In Microwave, Refrigerator, Oven - Self Cleaning, Washer
Heat Source Natural Gas
Exterior
Exterior Feature Patio(s)
Garage Garage Door Opener
Garage Spaces 2.0
Amenities Available Other, Community Center, Exercise Room, Gated Community, Hot tub, Putting Green, Sauna, Security, Shuffleboard, Tennis Courts, Retirement Community
Waterfront N
Water Access N
Roof Type Shingle
Accessibility None
Porch Patio(s)
Parking Type Attached Garage, Driveway
Attached Garage 2
Total Parking Spaces 2
Garage Y
Building
Lot Description Level, Trees/Wooded
Story 1
Foundation Slab
Sewer Public Sewer
Water Public
Architectural Style Ranch/Rambler
Level or Stories 1
Additional Building Above Grade
New Construction N
Schools
School District Barnegat Township Public Schools
Others
HOA Fee Include Security Gate,Pool(s),Management,Lawn Maintenance,Snow Removal
Senior Community Yes
Tax ID 01-00095-38-00024
Ownership Fee Simple
Special Listing Condition Standard
Read Less Info
Want to know what your home might be worth? Contact us for a FREE valuation!

Our team is ready to help you sell your home for the highest possible price ASAP

Bought with Nancy H Muldowney • The Van Dyk Group - Barnegat

"My job is to find and attract mastery-based agents to the office, protect the culture, and make sure everyone is happy! "






