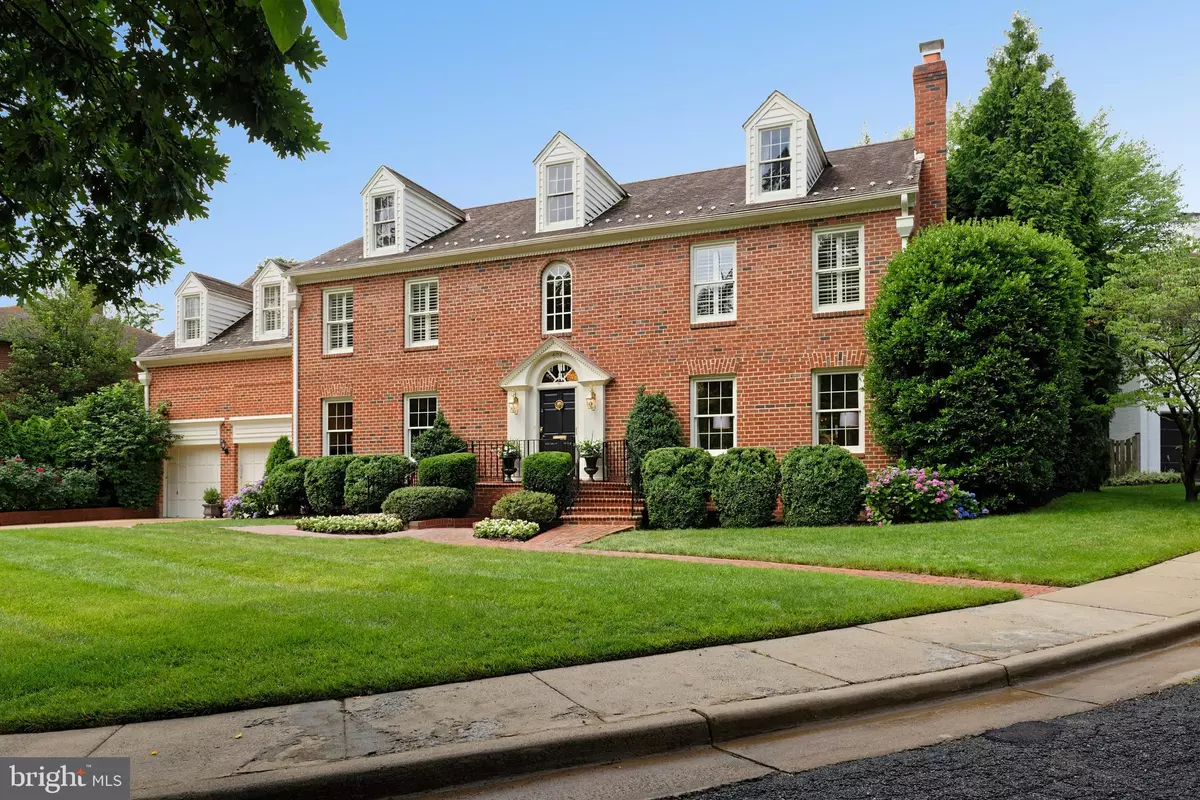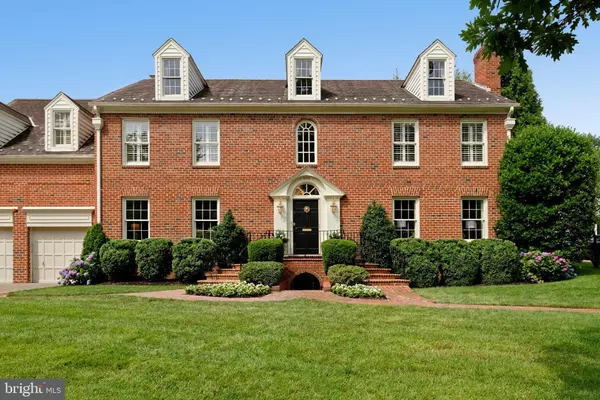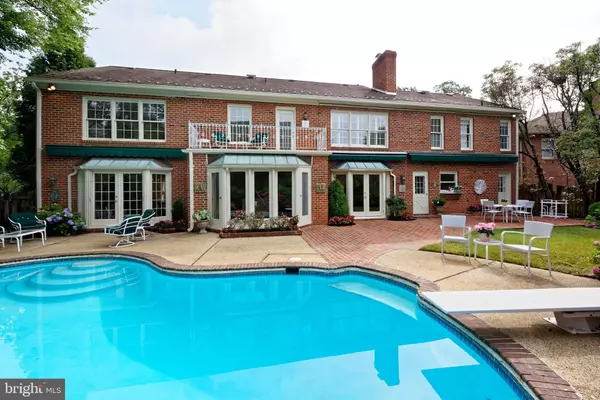$1,700,000
$1,890,000
10.1%For more information regarding the value of a property, please contact us for a free consultation.
5 Beds
7 Baths
5,452 SqFt
SOLD DATE : 08/30/2019
Key Details
Sold Price $1,700,000
Property Type Single Family Home
Sub Type Detached
Listing Status Sold
Purchase Type For Sale
Square Footage 5,452 sqft
Price per Sqft $311
Subdivision Windsor Oaks
MLS Listing ID VAAX236958
Sold Date 08/30/19
Style Georgian
Bedrooms 5
Full Baths 5
Half Baths 2
HOA Fees $41/ann
HOA Y/N Y
Abv Grd Liv Area 4,652
Originating Board BRIGHT
Year Built 1978
Annual Tax Amount $15,499
Tax Year 2018
Lot Size 9,423 Sqft
Acres 0.22
Property Description
This rare 6,000sf Georgian Beauty with its quiet elevator is located on a private lane across from a lush park. The exquisite landscaping surrounding the heated pool and patio creates a Garden-of-Eden-like magnificence to the property. Floor-to-ceiling windows and doors across the back bring the splendor inside where its elegant foyer, five fireplaces, and huge rooms make this home wonderfully warm and inviting. With the HOA owning both the lane and the park, a quiet existence away from developers and traffic completes the package. The master enjoys a balcony, fireplace, and two baths, one beautifully renovated with Carrara marble, the other with its own sauna. Other special features: two new retractable awnings & pool changing room with full bath; walk-in cedar closet with a safe; a separate, elegant entrance to the lower foyer which opens to a beautiful guest room/office with fireplace, both with slate floors; and an extensive irrigation system. The brick pathway is freshly repointed; carpets are new; washer & dryer are new; the generator covers half the house. The location: easy access to Shirlington Exit of 395; two miles on side streets to Amazon HQ2; walk to St Stephens & St Agnes lower school and to George Mason Elementary.
Location
State VA
County Alexandria City
Zoning R 12
Rooms
Other Rooms Living Room, Dining Room, Primary Bedroom, Bedroom 2, Bedroom 4, Bedroom 5, Kitchen, Game Room, Family Room, Foyer, Laundry, Mud Room, Office, Bathroom 3
Basement Front Entrance, Fully Finished, Walkout Stairs, Water Proofing System, Sump Pump, Windows
Interior
Interior Features Breakfast Area, Built-Ins, Carpet, Cedar Closet(s), Ceiling Fan(s), Crown Moldings, Curved Staircase, Elevator, Floor Plan - Traditional, Formal/Separate Dining Room, Kitchen - Gourmet, Kitchen - Island, Kitchen - Table Space, Primary Bath(s), Pantry, Recessed Lighting, Sauna, Upgraded Countertops, Walk-in Closet(s), Wet/Dry Bar, Window Treatments, Wine Storage, Wood Floors
Hot Water Electric
Heating Programmable Thermostat, Heat Pump(s), Forced Air
Cooling Heat Pump(s), Multi Units, Programmable Thermostat, Central A/C
Flooring Hardwood, Slate
Fireplaces Number 5
Fireplaces Type Wood, Insert, Mantel(s), Fireplace - Glass Doors
Equipment Cooktop, Dishwasher, Disposal, Dryer, Washer, Trash Compactor, Icemaker, Instant Hot Water, Oven - Double, Oven - Wall, Refrigerator
Fireplace Y
Appliance Cooktop, Dishwasher, Disposal, Dryer, Washer, Trash Compactor, Icemaker, Instant Hot Water, Oven - Double, Oven - Wall, Refrigerator
Heat Source Natural Gas, Electric
Laundry Upper Floor
Exterior
Exterior Feature Balcony, Patio(s)
Parking Features Garage - Front Entry, Garage Door Opener
Garage Spaces 2.0
Fence Wood
Pool Heated, In Ground, Fenced
Water Access N
View Trees/Woods, Garden/Lawn
Roof Type Architectural Shingle
Accessibility Elevator
Porch Balcony, Patio(s)
Attached Garage 2
Total Parking Spaces 2
Garage Y
Building
Story 3+
Sewer Public Sewer
Water Public
Architectural Style Georgian
Level or Stories 3+
Additional Building Above Grade, Below Grade
New Construction N
Schools
School District Alexandria City Public Schools
Others
Senior Community No
Tax ID 033.04-11-13
Ownership Fee Simple
SqFt Source Estimated
Security Features Security System,Smoke Detector,Carbon Monoxide Detector(s)
Horse Property N
Special Listing Condition Standard
Read Less Info
Want to know what your home might be worth? Contact us for a FREE valuation!

Our team is ready to help you sell your home for the highest possible price ASAP

Bought with Elizabeth H Lucchesi • Long & Foster Real Estate, Inc.
"My job is to find and attract mastery-based agents to the office, protect the culture, and make sure everyone is happy! "






