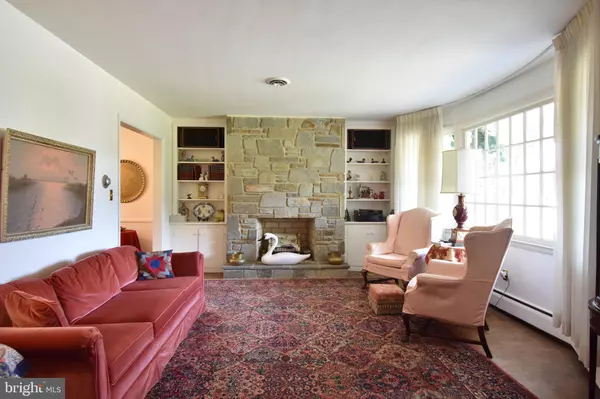$375,500
$325,000
15.5%For more information regarding the value of a property, please contact us for a free consultation.
3 Beds
2 Baths
1,808 SqFt
SOLD DATE : 09/12/2019
Key Details
Sold Price $375,500
Property Type Single Family Home
Sub Type Detached
Listing Status Sold
Purchase Type For Sale
Square Footage 1,808 sqft
Price per Sqft $207
Subdivision Pot Spring
MLS Listing ID MDBC467898
Sold Date 09/12/19
Style Ranch/Rambler
Bedrooms 3
Full Baths 2
HOA Y/N N
Abv Grd Liv Area 1,808
Originating Board BRIGHT
Year Built 1961
Annual Tax Amount $4,897
Tax Year 2018
Lot Size 1.070 Acres
Acres 1.07
Property Description
WHAT AN AWESOME OPPORTUNITY!!!! Cute as a Button - This charming all stone ranch is perched on a 1.07 Acre beautiful lot in the heart of the Pot Spring neighborhood. Beautifully maintained by its' longtime owner , located on a cul-de-sac, only one lucky buyer will enjoy the convenience and privacy of this awesome location. Move-in ready to transform existing features to your updated taste or just start unpacking. The expansion options are limitless as the spacious level lot will allow many design opportunities. Features include an eat-in kitchen with newer appliances, separate dining room with sliding doors to a rear 3 season porch with Flagstone flooring, family room with stone wood burning fireplace, roomy living room with stone gas fireplace, 3 bedrooms and 2 full bathrooms and laundry room. The exterior features a cozy front porch, attractive large bay window, replacement windows and roof in 2009.
Location
State MD
County Baltimore
Zoning RESIDENTIAL
Rooms
Other Rooms Living Room, Dining Room, Primary Bedroom, Bedroom 2, Kitchen, Family Room, Bedroom 1, Sun/Florida Room
Main Level Bedrooms 3
Interior
Interior Features Attic, Built-Ins, Entry Level Bedroom, Floor Plan - Traditional, Formal/Separate Dining Room, Kitchen - Eat-In, Kitchen - Table Space, Skylight(s), Wood Floors
Hot Water Natural Gas
Heating Baseboard - Hot Water
Cooling Central A/C
Flooring Vinyl, Wood, Ceramic Tile
Fireplaces Number 2
Fireplaces Type Gas/Propane, Wood
Equipment Cooktop, Dishwasher, Dryer, Microwave, Oven - Wall, Refrigerator, Range Hood, Washer
Fireplace Y
Window Features Bay/Bow,Skylights
Appliance Cooktop, Dishwasher, Dryer, Microwave, Oven - Wall, Refrigerator, Range Hood, Washer
Heat Source Natural Gas
Laundry Main Floor
Exterior
Exterior Feature Patio(s)
Garage Garage - Front Entry, Garage Door Opener
Garage Spaces 1.0
Waterfront N
Water Access N
View Trees/Woods
Accessibility Level Entry - Main
Porch Patio(s)
Parking Type Attached Garage, Driveway
Attached Garage 1
Total Parking Spaces 1
Garage Y
Building
Lot Description Cul-de-sac, Level, No Thru Street
Story 1
Foundation Slab
Sewer Public Sewer
Water Public
Architectural Style Ranch/Rambler
Level or Stories 1
Additional Building Above Grade, Below Grade
New Construction N
Schools
Elementary Schools Timonium
Middle Schools Ridgely
High Schools Dulaney
School District Baltimore County Public Schools
Others
Pets Allowed N
Senior Community No
Tax ID 04080808005930
Ownership Fee Simple
SqFt Source Assessor
Special Listing Condition Standard
Read Less Info
Want to know what your home might be worth? Contact us for a FREE valuation!

Our team is ready to help you sell your home for the highest possible price ASAP

Bought with Terence P Brennan • Long & Foster Real Estate, Inc.

"My job is to find and attract mastery-based agents to the office, protect the culture, and make sure everyone is happy! "






